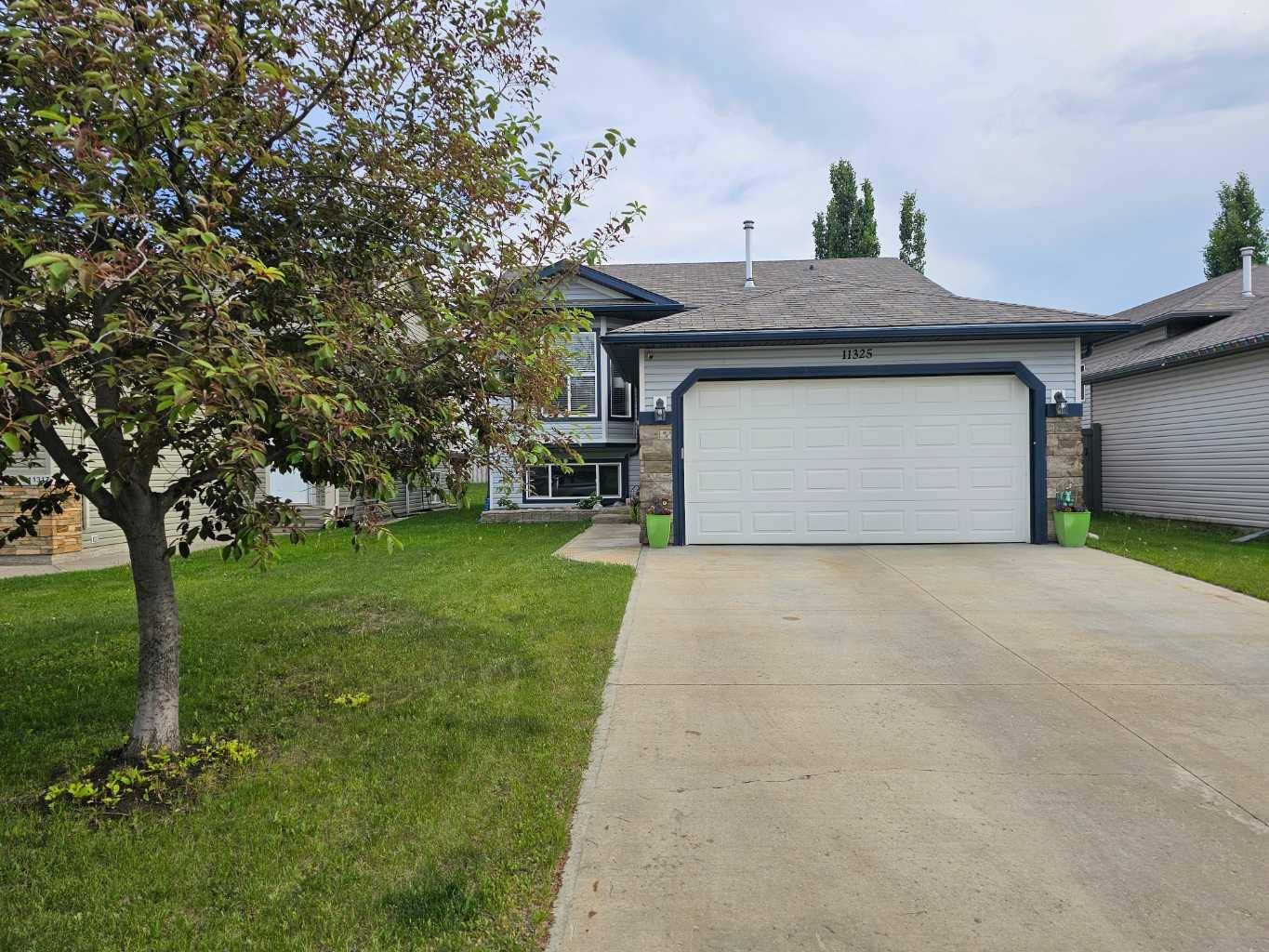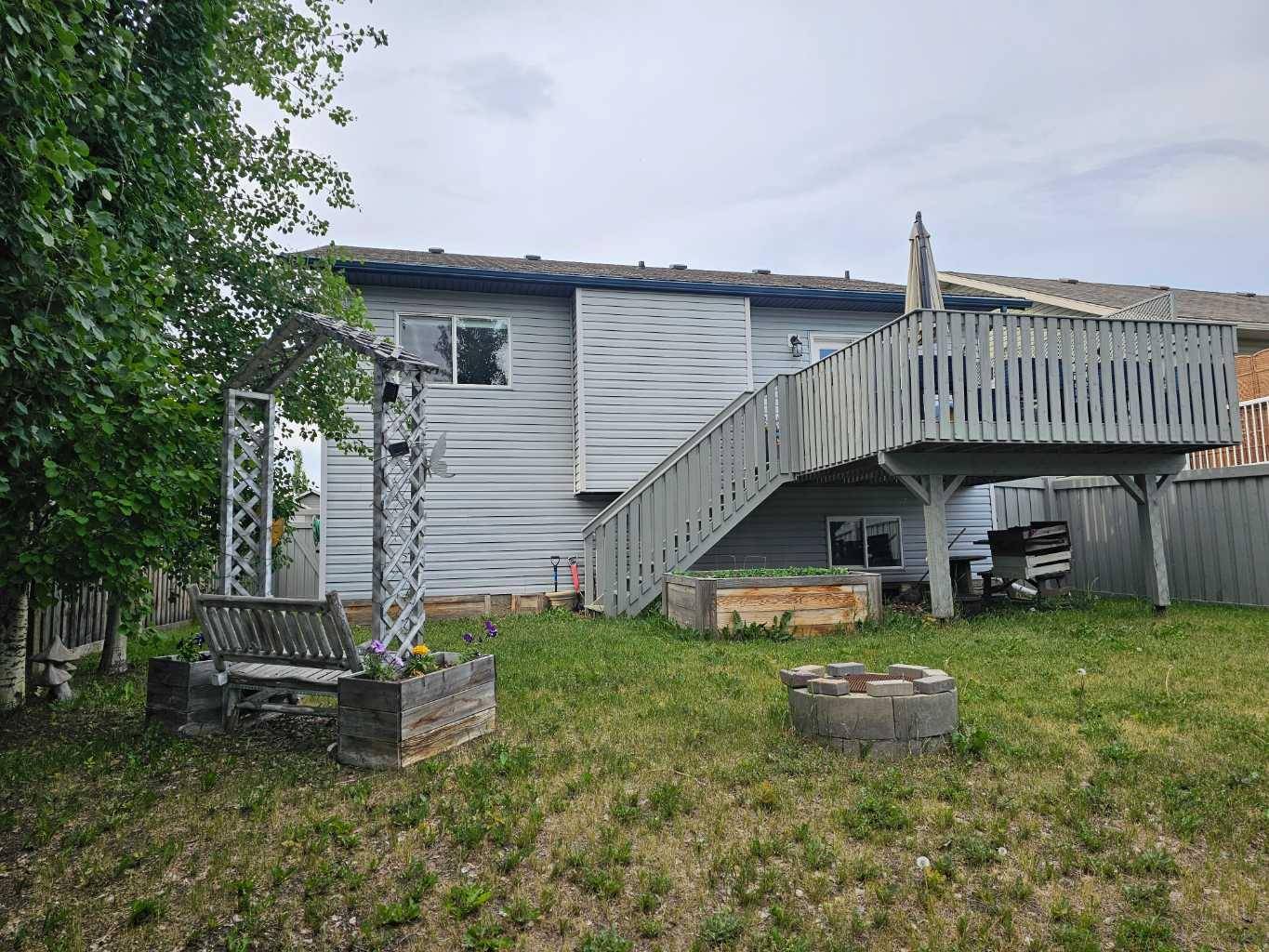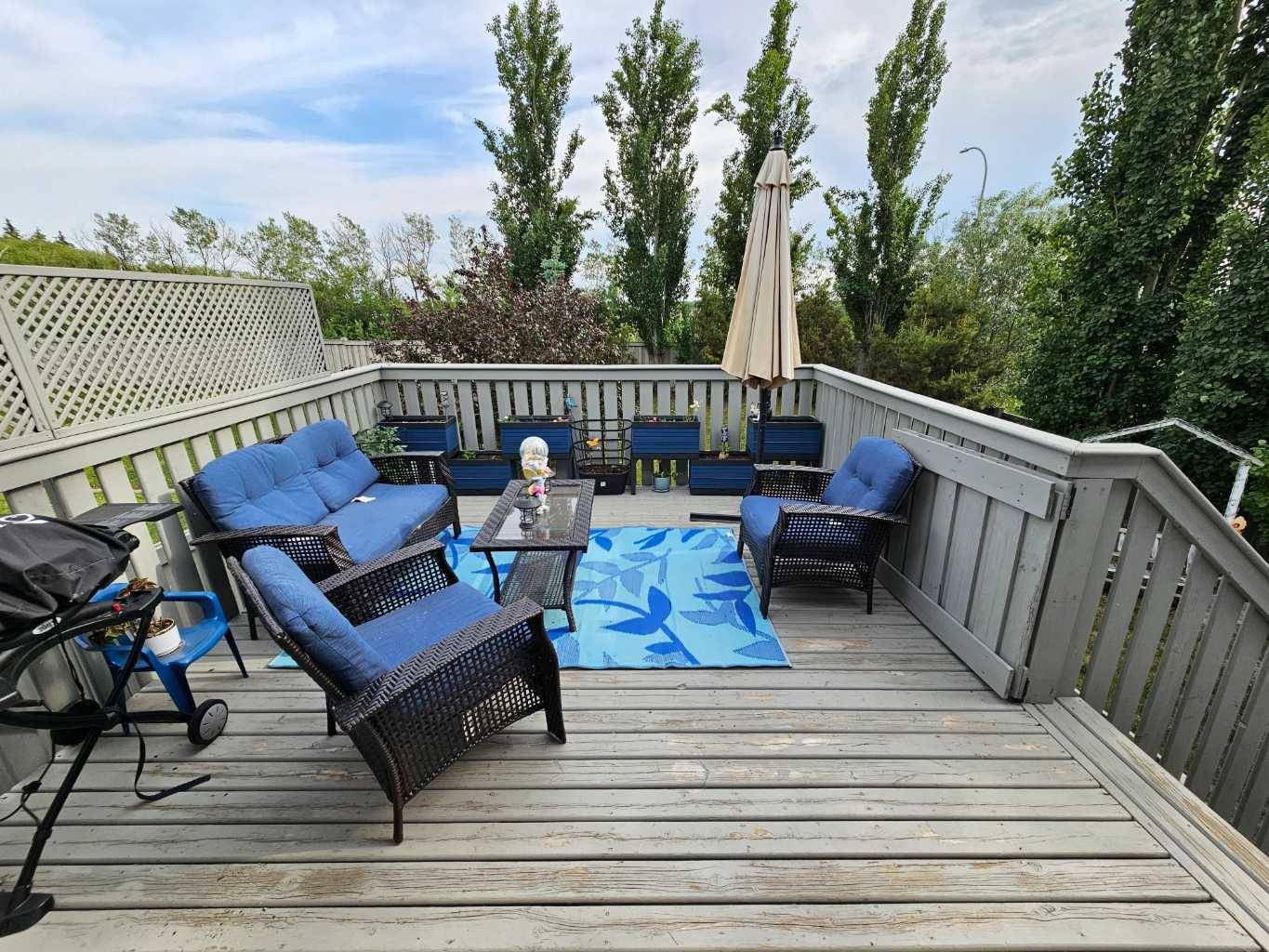$413,000
$419,900
1.6%For more information regarding the value of a property, please contact us for a free consultation.
11325 69 AVE Grande Prairie, AB T8W0E3
3 Beds
2 Baths
1,100 SqFt
Key Details
Sold Price $413,000
Property Type Single Family Home
Sub Type Detached
Listing Status Sold
Purchase Type For Sale
Square Footage 1,100 sqft
Price per Sqft $375
Subdivision Pinnacle Ridge
MLS® Listing ID A2231317
Sold Date 07/22/25
Style Bi-Level
Bedrooms 3
Full Baths 2
Year Built 2007
Annual Tax Amount $4,095
Tax Year 2025
Lot Size 6,060 Sqft
Acres 0.14
Property Sub-Type Detached
Source Grande Prairie
Property Description
This lovely, well-maintained bi-level is located in the desirable neighborhood of Pinnacle Ridge. Featuring 3 bedrooms and 2 full bathrooms, including a private ensuite, this home is perfect for families or first-time buyers.
You'll love the bright, open kitchen and dining area, with patio doors to your fantastic deck. A cozy gas fireplace in the living room and no carpet throughout! The yard is beautifully treed, offering mature landscaping and plenty of privacy for relaxing or entertaining.
The basement is wide open and ready for your future development, whether you're dreaming of more bedrooms, a home theatre, or a gym. The double car garage has great storage shelving.
Conveniently located close to schools, shopping, and the Eastlink Centre, this well-kept home shows super clean and is move-in ready.
Don't miss your chance to own this great home!
Location
State AB
County Grande Prairie
Zoning RS
Direction N
Rooms
Other Rooms 1
Basement Full, Unfinished
Interior
Interior Features See Remarks
Heating Forced Air
Cooling None
Flooring Laminate
Fireplaces Number 1
Fireplaces Type Gas
Appliance Dishwasher, Electric Stove, Refrigerator, Washer/Dryer
Laundry In Basement
Exterior
Parking Features Double Garage Attached
Garage Spaces 2.0
Garage Description Double Garage Attached
Fence Fenced
Community Features Schools Nearby, Shopping Nearby
Roof Type Asphalt Shingle
Porch Deck
Lot Frontage 42.65
Total Parking Spaces 4
Building
Lot Description Back Yard, City Lot
Foundation Poured Concrete
Sewer Public Sewer
Water Public
Architectural Style Bi-Level
Level or Stories Bi-Level
Structure Type Wood Frame
Others
Restrictions None Known
Tax ID 102156171
Ownership Joint Venture
Read Less
Want to know what your home might be worth? Contact us for a FREE valuation!

Our team is ready to help you sell your home for the highest possible price ASAP






