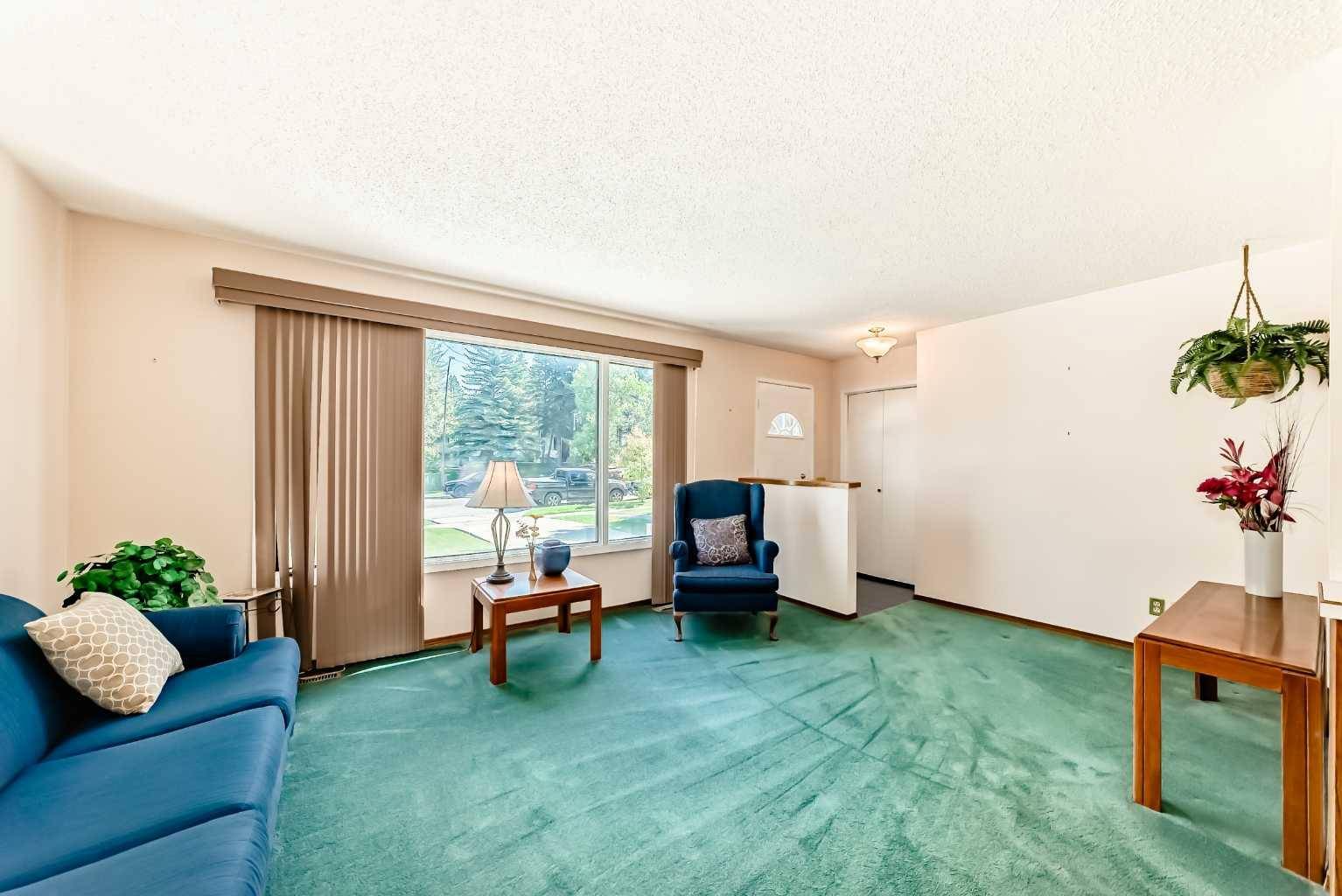$425,000
$429,900
1.1%For more information regarding the value of a property, please contact us for a free consultation.
237 Queensland PL SE Calgary, AB T2J 4E1
4 Beds
2 Baths
1,011 SqFt
Key Details
Sold Price $425,000
Property Type Single Family Home
Sub Type Semi Detached (Half Duplex)
Listing Status Sold
Purchase Type For Sale
Square Footage 1,011 sqft
Price per Sqft $420
Subdivision Queensland
MLS® Listing ID A2236891
Sold Date 07/19/25
Style Attached-Side by Side,Bungalow
Bedrooms 4
Full Baths 2
Year Built 1975
Annual Tax Amount $2,716
Tax Year 2025
Lot Size 3,993 Sqft
Acres 0.09
Property Sub-Type Semi Detached (Half Duplex)
Source Calgary
Property Description
This well-maintained 1/2 duplex bungalow offers 1,794 sq.ft. of thoughtfully developed living space. The main floor features three spacious bedrooms, a 3-piece bathroom with a full-size walk-in shower, a bright living room, a dining area, a functional kitchen, and a convenient main floor laundry setup. Downstairs, enjoy a large recreation room with a built-in wet bar, an oversized bedroom, an additional 3-piece bath, and plenty of storage with a dedicated laundry area. At the front, you'll find a poured concrete tandem parking pad providing ample parking. Lovingly cared for and ready for your updates, this home combines comfort and potential—located in the desirable community of Queensland, close to transit, schools, shopping, bike paths, Fish Creek Park, Sikome Lake, and major roadways.
Location
State AB
County Calgary
Area Cal Zone S
Zoning R-CG
Direction N
Rooms
Basement Finished, Full
Interior
Interior Features Ceiling Fan(s), Central Vacuum, No Animal Home, No Smoking Home, Wet Bar
Heating Forced Air, Natural Gas
Cooling None
Flooring Carpet, Ceramic Tile, Hardwood, Vinyl
Appliance Dishwasher, Electric Stove, Range Hood, Refrigerator, Washer/Dryer Stacked, Window Coverings
Laundry Main Level
Exterior
Parking Features Parking Pad
Garage Description Parking Pad
Fence Fenced
Community Features Park, Playground, Schools Nearby, Shopping Nearby, Sidewalks, Street Lights, Walking/Bike Paths
Roof Type Asphalt Shingle
Porch Patio
Lot Frontage 27.49
Total Parking Spaces 2
Building
Lot Description Back Lane, Back Yard, Front Yard, Landscaped, Low Maintenance Landscape, Rectangular Lot, Street Lighting
Foundation Poured Concrete
Architectural Style Attached-Side by Side, Bungalow
Level or Stories Bi-Level
Structure Type Brick,Metal Siding ,Wood Frame
Others
Restrictions None Known
Tax ID 101787713
Ownership Private
Read Less
Want to know what your home might be worth? Contact us for a FREE valuation!

Our team is ready to help you sell your home for the highest possible price ASAP






