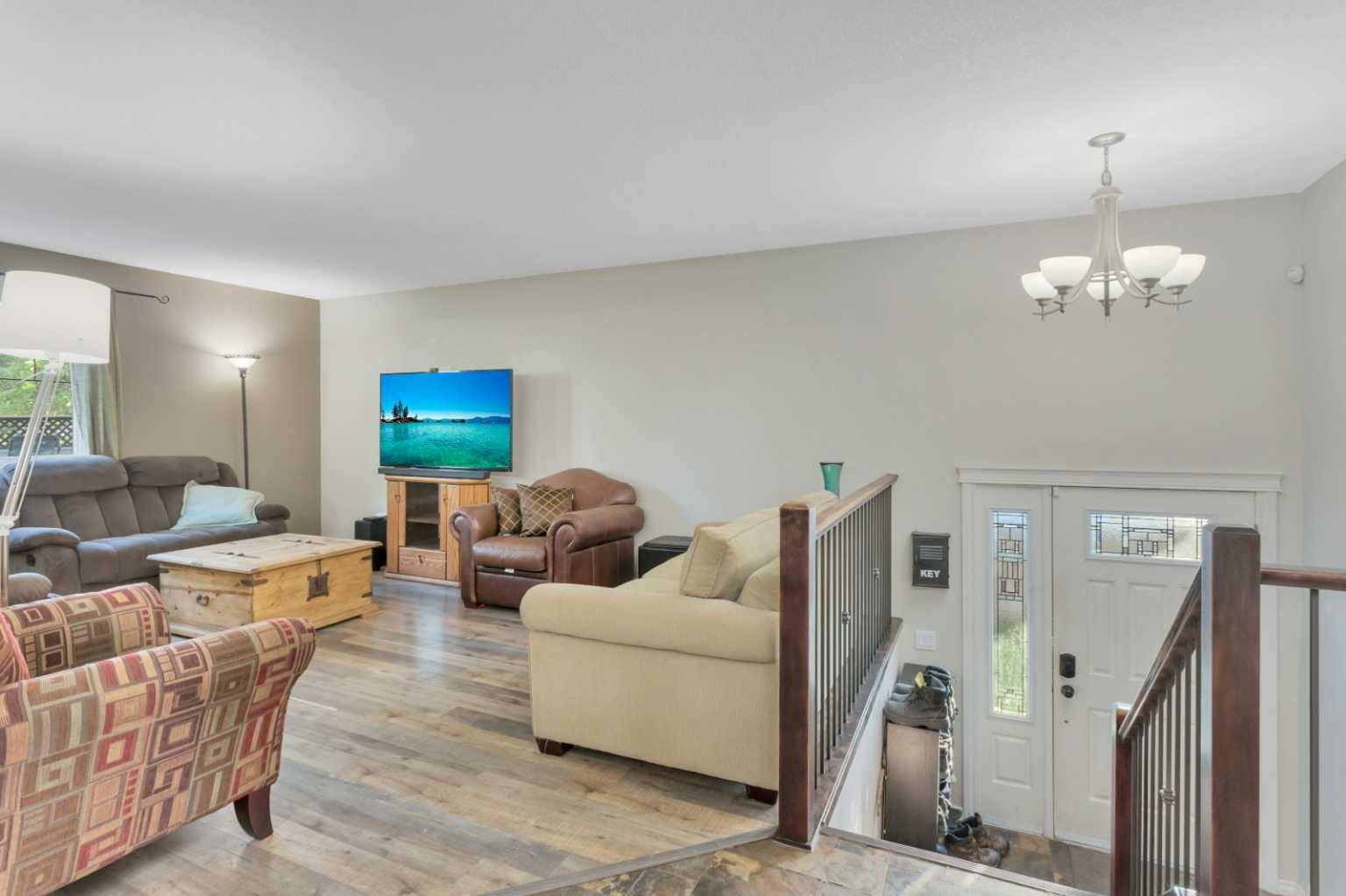$319,900
$319,900
For more information regarding the value of a property, please contact us for a free consultation.
3820 50 ST Red Deer, AB T4P 1E9
3 Beds
2 Baths
1,084 SqFt
Key Details
Sold Price $319,900
Property Type Single Family Home
Sub Type Detached
Listing Status Sold
Purchase Type For Sale
Square Footage 1,084 sqft
Price per Sqft $295
Subdivision Michener Hill
MLS® Listing ID A2237921
Sold Date 07/18/25
Style Bi-Level
Bedrooms 3
Full Baths 2
Year Built 1975
Annual Tax Amount $3,131
Tax Year 2025
Lot Size 6,250 Sqft
Acres 0.14
Property Sub-Type Detached
Source Central Alberta
Property Description
This 3-bedroom, 2-bathroom bilevel offers a straightforward living space with updates over the years and a bright, open layout upstairs. The basement has a large family room area with a large bedroom and bathroom with huge tub. There's a detached garage at the back and plenty of rear parking, making it easy for daily routines or guests. Some updates have been made, but there's still potential for a personal touch. If you're searching for an affordable option with extra parking and a simple floor plan, this could be a fit.
Location
State AB
County Red Deer
Zoning R-L
Direction S
Rooms
Basement Finished, Full
Interior
Interior Features Central Vacuum
Heating Forced Air
Cooling None
Flooring Laminate
Appliance Dishwasher, Electric Stove, Refrigerator, Washer/Dryer
Laundry In Basement
Exterior
Parking Features Double Garage Detached
Garage Spaces 1.0
Garage Description Double Garage Detached
Fence Fenced
Community Features None
Roof Type Asphalt
Porch Deck
Lot Frontage 50.0
Total Parking Spaces 4
Building
Lot Description Back Lane
Foundation Poured Concrete
Architectural Style Bi-Level
Level or Stories Bi-Level
Structure Type Concrete,Wood Frame
Others
Restrictions None Known
Tax ID 102735426
Ownership Private
Read Less
Want to know what your home might be worth? Contact us for a FREE valuation!

Our team is ready to help you sell your home for the highest possible price ASAP






