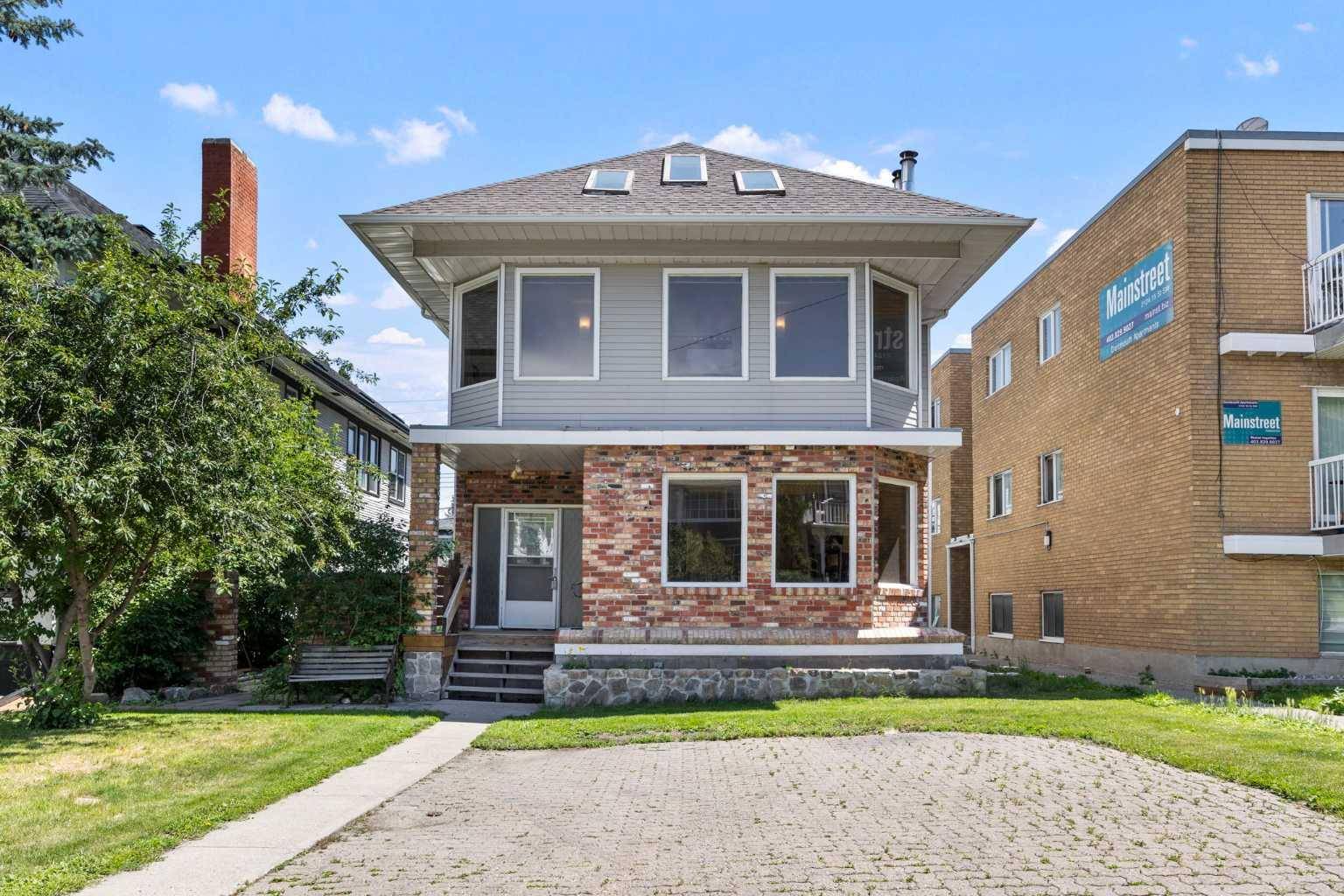$970,000
$999,900
3.0%For more information regarding the value of a property, please contact us for a free consultation.
2122 15 ST SW #1 & 2 Calgary, AB T2T 3Y8
8 Beds
6 Baths
3,859 SqFt
Key Details
Sold Price $970,000
Property Type Multi-Family
Sub Type Full Duplex
Listing Status Sold
Purchase Type For Sale
Square Footage 3,859 sqft
Price per Sqft $251
Subdivision Bankview
MLS® Listing ID A2239830
Sold Date 07/18/25
Style 2 Storey,Attached-Up/Down
Bedrooms 8
Full Baths 6
Condo Fees $1
Year Built 1913
Annual Tax Amount $2,694
Tax Year 2025
Lot Size 4,416 Sqft
Acres 0.1
Property Sub-Type Full Duplex
Source Calgary
Property Description
One of a kind dream property for investors or house hackers! Here are a few numbers: 8 bedrooms, 6 bathrooms, 4 finished levels, 4 permanent parking spots. 3 kitchens, 3 laundry rooms, 2 titles. Nearly 5000 sqft of finished area. A thousand possibilities. Legal up/down duplex consists of main level plus basement illegal suite as 1 half, plus upper level and lofted 3rd level as the other. Most recently this was rented long term for the basement, and short term for the rest and generated excellent revenue last year in this configuration. (see proforma) But you could configure it your own way. Maybe you want to live on the main, short-term the upper and long-term the lower? You'd basically live for free! Maybe down the road you need some capital... you could sell half. Maybe long term you want to develop? A 37.7 X 118.5" flat lot gives you options. However you choose to use this property, you win.
Location
State AB
County Calgary
Area Cal Zone Cc
Zoning R-CG
Direction W
Rooms
Other Rooms 1
Basement Finished, Full, Suite
Interior
Interior Features Storage
Heating Baseboard, Natural Gas
Cooling None
Flooring Hardwood
Fireplaces Number 1
Fireplaces Type Wood Burning
Appliance Dishwasher, Dryer, Electric Stove, Refrigerator, Washer
Laundry Lower Level, Main Level
Exterior
Parking Features Front Drive, Parking Pad, Rear Drive
Garage Description Front Drive, Parking Pad, Rear Drive
Fence Partial
Community Features Park, Schools Nearby, Shopping Nearby, Sidewalks, Street Lights
Amenities Available None
Roof Type Asphalt Shingle
Porch Deck
Lot Frontage 37.47
Total Parking Spaces 4
Building
Lot Description Level
Story 3
Foundation Poured Concrete
Architectural Style 2 Storey, Attached-Up/Down
Level or Stories Two
Structure Type Brick,Vinyl Siding,Wood Frame
Others
HOA Fee Include See Remarks
Restrictions None Known
Ownership Private
Pets Allowed Call
Read Less
Want to know what your home might be worth? Contact us for a FREE valuation!

Our team is ready to help you sell your home for the highest possible price ASAP






