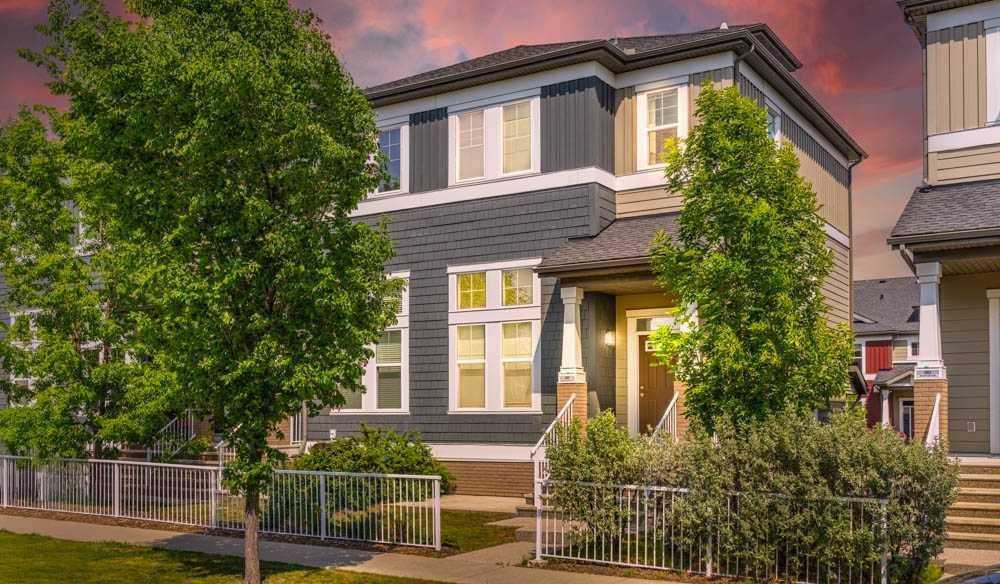$477,500
$479,900
0.5%For more information regarding the value of a property, please contact us for a free consultation.
809 Evanston SQ NW Calgary, AB T3P 0G9
3 Beds
3 Baths
1,455 SqFt
Key Details
Sold Price $477,500
Property Type Townhouse
Sub Type Row/Townhouse
Listing Status Sold
Purchase Type For Sale
Square Footage 1,455 sqft
Price per Sqft $328
Subdivision Evanston
MLS® Listing ID A2233640
Sold Date 07/13/25
Style 4 Level Split
Bedrooms 3
Full Baths 2
Half Baths 1
Condo Fees $369
Year Built 2012
Annual Tax Amount $2,762
Tax Year 2025
Property Sub-Type Row/Townhouse
Source Calgary
Property Description
Welcome to 809 Evanston Square NW—a 4-level split end-unit townhouse in Evanston that gives you more space, more privacy, and more of what matters most. With 3 bedrooms, 2.5 bathrooms, and 1,455 square feet of living space, this home offers a layout that adapts to your lifestyle—whether you're working from home, raising a family, or just want room to breathe.
As soon as you step inside, you'll notice how bright and open it feels. Large windows bring in natural light, and with only one shared wall, you'll enjoy peace and quiet in your own corner of the community.
The kitchen level is set up to make everyday life easier—granite countertops, stainless steel appliances, a gas range for cooking, and a dining area that flows out to your private deck. You'll also find a handy 2-piece bathroom on this level—perfect when guests are over or when you're in the middle of a busy day.
Upstairs, you'll discover three spacious bedrooms and two full bathrooms, including a private ensuite off the primary suite. There's also laundry on the top floor, so everything is where you need it—no stairs required on laundry day.
Need extra space? The lower level gives you a bonus area you can shape into whatever you need—a home office, gym, media room, or playroom. And with air conditioning already in place, you'll stay cool and comfortable all summer long.
Outside, the benefits keep adding up: this unit comes with a Single Attached Garage, plenty of visitor stalls nearby, and is part of a well-kept, pet-friendly complex.
Location-wise, you're steps from parks, schools, shopping, and transit—with fast access to Stoney Trail, Shaganappi, and everything north Calgary has to offer. Whether you're commuting or staying close to home, it all fits.
If you're searching for a corner-unit townhouse in Evanston Calgary that's move-in ready and full of smart upgrades—this might be the one that finally feels right.
Location
State AB
County Calgary
Area Cal Zone N
Zoning M-1 d75
Direction W
Rooms
Other Rooms 1
Basement Finished, Partial
Interior
Interior Features Built-in Features, Granite Counters, High Ceilings, Kitchen Island, No Animal Home, No Smoking Home, Storage, Vinyl Windows, Walk-In Closet(s)
Heating Forced Air, Natural Gas
Cooling Central Air
Flooring Carpet, Hardwood, Tile
Appliance Central Air Conditioner, Dishwasher, Dryer, Garage Control(s), Microwave Hood Fan, Refrigerator, Stove(s), Washer, Window Coverings
Laundry In Hall, In Unit, Upper Level
Exterior
Parking Features Single Garage Attached
Garage Spaces 1.0
Garage Description Single Garage Attached
Fence Partial
Community Features Park, Playground, Schools Nearby, Shopping Nearby, Sidewalks, Street Lights, Walking/Bike Paths
Amenities Available Trash, Visitor Parking
Roof Type Asphalt Shingle
Porch Balcony(s)
Total Parking Spaces 2
Building
Lot Description Few Trees, Front Yard, See Remarks, Street Lighting
Foundation Poured Concrete
Architectural Style 4 Level Split
Level or Stories 4 Level Split
Structure Type Brick,Vinyl Siding,Wood Frame
Others
HOA Fee Include Amenities of HOA/Condo,Common Area Maintenance,Insurance,Professional Management,Reserve Fund Contributions,Sewer,Snow Removal,Trash
Restrictions Board Approval
Ownership Private
Pets Allowed Restrictions
Read Less
Want to know what your home might be worth? Contact us for a FREE valuation!

Our team is ready to help you sell your home for the highest possible price ASAP






