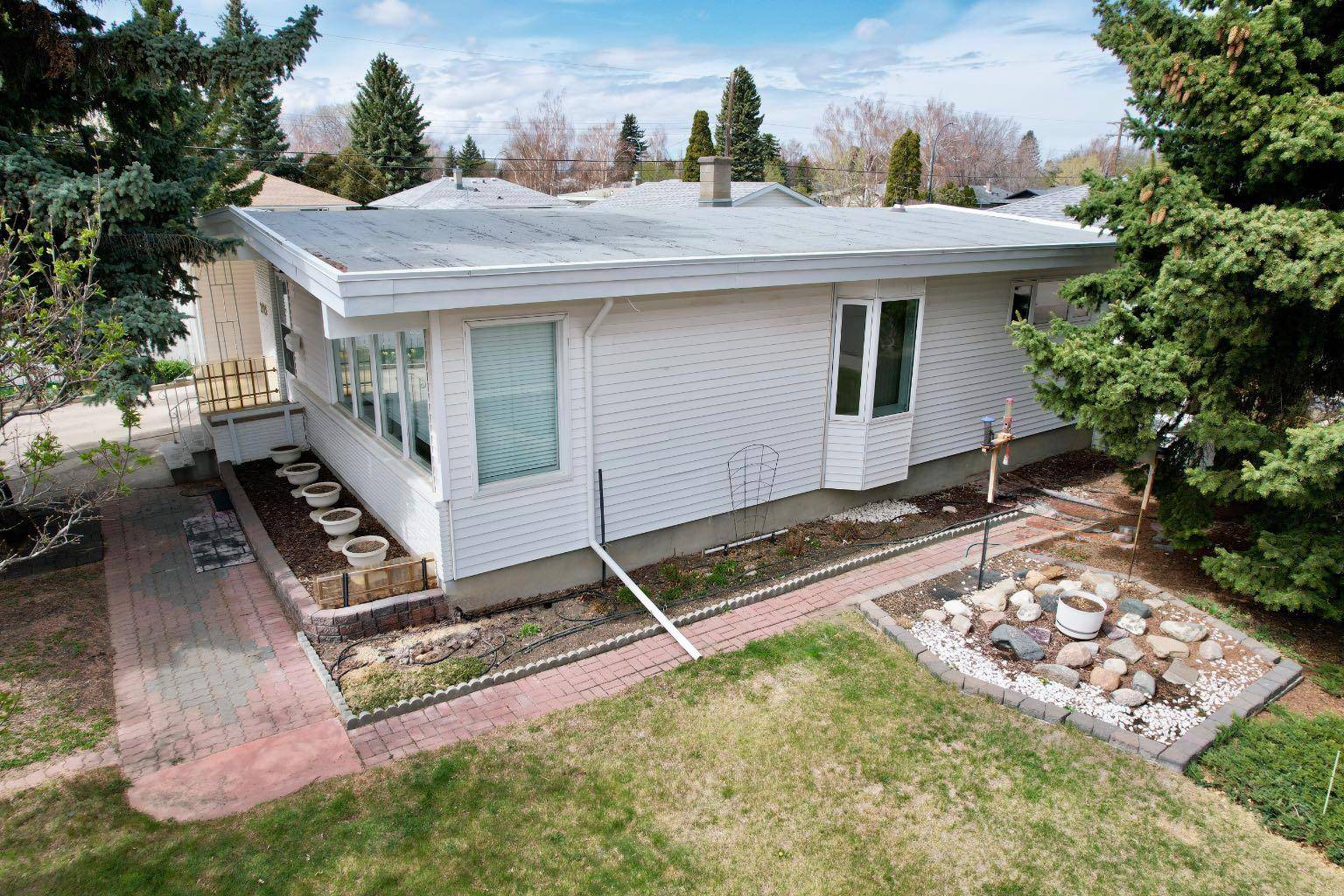$388,000
$369,000
5.1%For more information regarding the value of a property, please contact us for a free consultation.
2925 11A AVE S Lethbridge, AB T1K0M5
3 Beds
2 Baths
1,051 SqFt
Key Details
Sold Price $388,000
Property Type Single Family Home
Sub Type Detached
Listing Status Sold
Purchase Type For Sale
Square Footage 1,051 sqft
Price per Sqft $369
Subdivision Lakeview
MLS® Listing ID A2216691
Sold Date 05/08/25
Style Bungalow
Bedrooms 3
Full Baths 2
Originating Board Lethbridge and District
Year Built 1958
Annual Tax Amount $3,400
Tax Year 2024
Lot Size 6,300 Sqft
Acres 0.14
Property Sub-Type Detached
Property Description
Nestled on a serene, tree-lined street just steps from Henderson golf course, this meticulously maintained bungalow exudes charm and functionality. The main floor features a living room with big south facing windows providing ample natural light, a formal dining room, as well as a breakfast nook in the thoughtfully designed kitchen. Two spacious bedrooms on the main floor complemented by a full bathroom. Downstairs you have a big family room, second full bathroom, tons of storage spacer and versatile flex space that offers endless possibilities. Outside you get a beautifully landscaped garden and a detached 22' x 14' shop providing a haven for hobbyists. There's also extra storage in the carport and another shed. This move-in-ready gem combines tranquil living with proximity to Henderson Lake, restaurants and schools, making it an ideal home.
Location
State AB
County Lethbridge
Zoning R-L
Direction S
Rooms
Basement Finished, Full
Interior
Interior Features No Animal Home, No Smoking Home, See Remarks
Heating Forced Air, Natural Gas
Cooling Central Air
Flooring Carpet, Laminate, Linoleum
Appliance Central Air Conditioner, Dishwasher, Electric Stove, Freezer, Refrigerator, Washer/Dryer
Laundry In Basement
Exterior
Parking Features Carport
Garage Description Carport
Fence Fenced
Community Features Golf, Lake, Park, Playground, Schools Nearby, Shopping Nearby
Roof Type Flat Torch Membrane,Tar/Gravel
Porch Patio
Lot Frontage 60.0
Total Parking Spaces 2
Building
Lot Description Back Yard, Corner Lot, Cul-De-Sac, Garden, Landscaped, Lawn
Foundation Poured Concrete
Architectural Style Bungalow
Level or Stories One
Structure Type Wood Frame
Others
Restrictions None Known
Tax ID 91662085
Ownership Private
Read Less
Want to know what your home might be worth? Contact us for a FREE valuation!

Our team is ready to help you sell your home for the highest possible price ASAP






