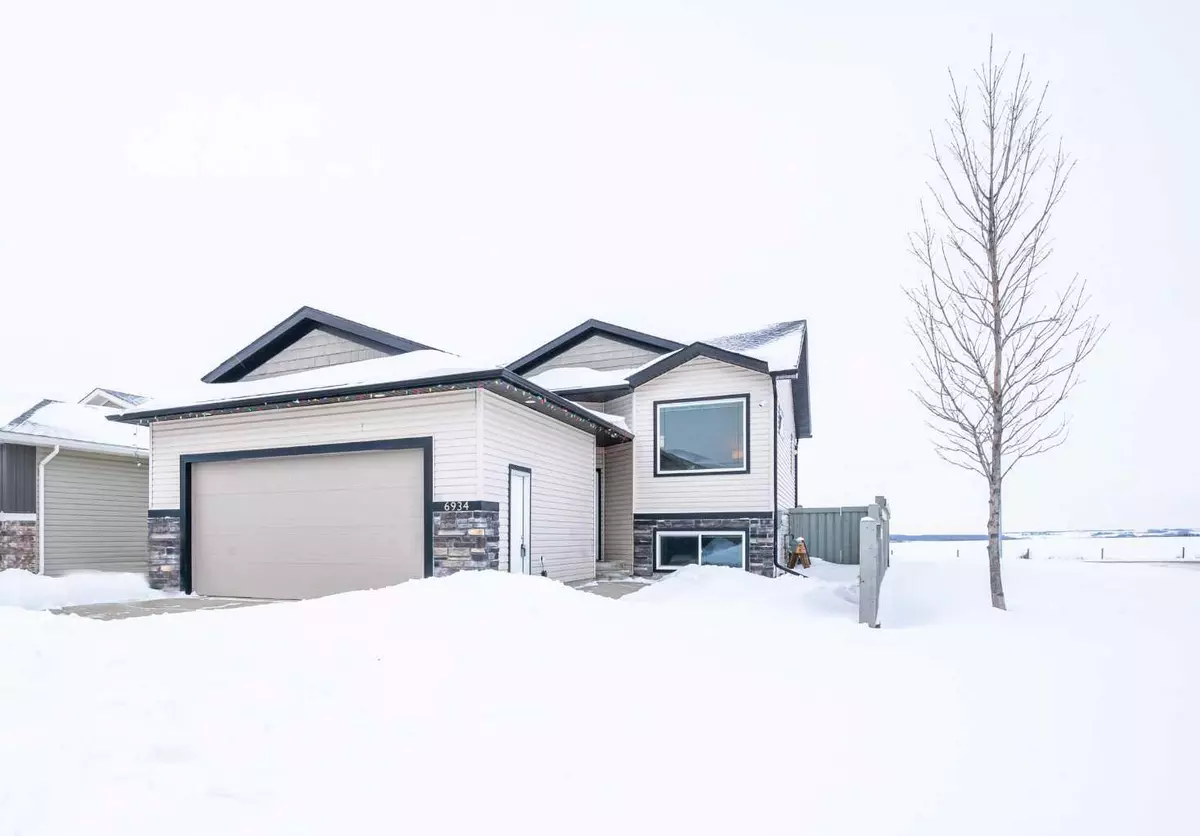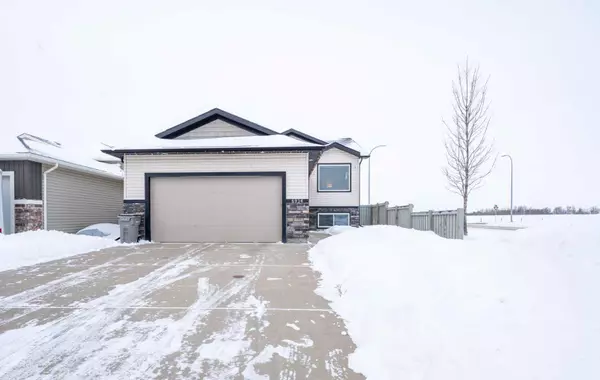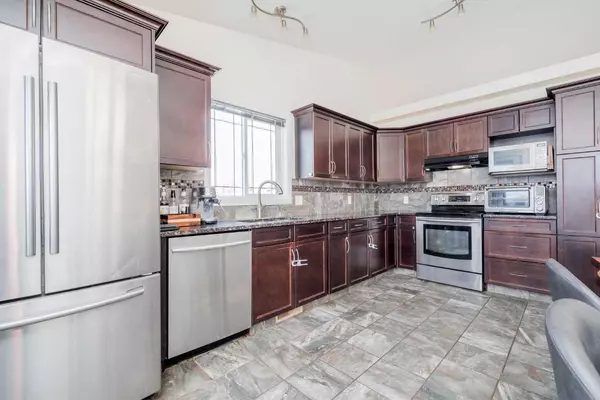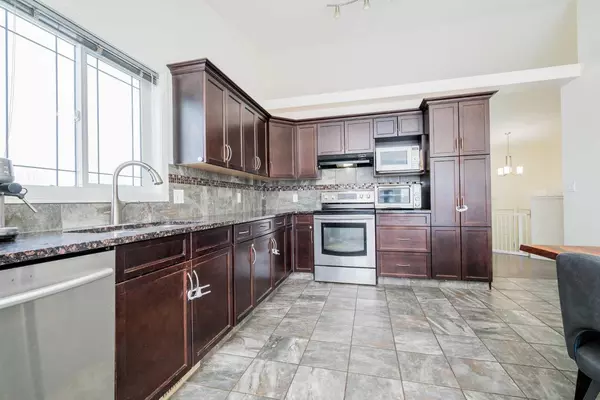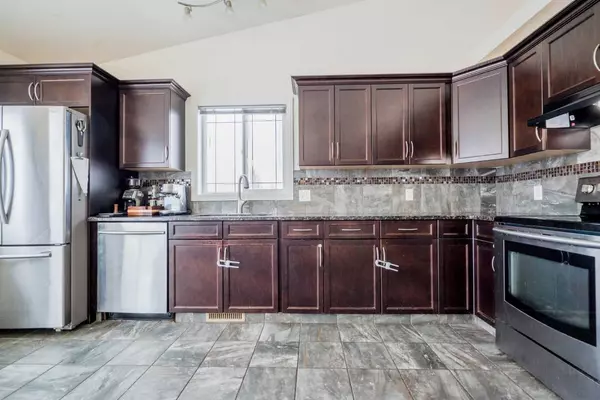$379,900
$379,900
For more information regarding the value of a property, please contact us for a free consultation.
6934 115B ST Grande Prairie, AB T8W 0J1
4 Beds
3 Baths
1,028 SqFt
Key Details
Sold Price $379,900
Property Type Single Family Home
Sub Type Detached
Listing Status Sold
Purchase Type For Sale
Square Footage 1,028 sqft
Price per Sqft $369
Subdivision Pinnacle Ridge
MLS® Listing ID A2183671
Sold Date 01/14/25
Style Bi-Level
Bedrooms 4
Full Baths 3
Originating Board Grande Prairie
Year Built 2013
Annual Tax Amount $4,457
Tax Year 2024
Lot Size 7,750 Sqft
Acres 0.18
Property Description
Fully developed home on a corner lot with no rear neighbors in Pinnacle Ridge!!! This 4 bedroom and 3 bathroom home is walking distance to schools. The kitchen has dark-stained maple cabinets, granite countertops, tile floors, tile backsplash, and stainless steel appliances. The living room has hardwood floors. The primary bedroom has a full ensuite. The 2nd bedroom and full main bathroom complete the main floor. The basement has a huge family room with a custom built-in TV area, bedrooms 3 & 4, a large 3rd bathroom with a double shower, and a huge storage and laundry room. The fully fenced backyard is landscaped, a ground-level deck, and the front brick pad offers additional parking. The attached double garage is heated, insulated, and boarded. Book your showing today!!!
Location
State AB
County Grande Prairie
Zoning RS
Direction S
Rooms
Other Rooms 1
Basement Full, Partially Finished
Interior
Interior Features Kitchen Island
Heating High Efficiency
Cooling None
Flooring Carpet, Hardwood, Tile
Appliance Dishwasher, Dryer, Refrigerator, Stove(s), Washer
Laundry In Basement
Exterior
Parking Features Double Garage Attached
Garage Spaces 2.0
Garage Description Double Garage Attached
Fence Fenced
Community Features Playground, Schools Nearby, Shopping Nearby
Roof Type Asphalt Shingle
Porch Deck
Lot Frontage 59.06
Total Parking Spaces 2
Building
Lot Description Lawn, Irregular Lot, Landscaped
Foundation Poured Concrete
Architectural Style Bi-Level
Level or Stories Bi-Level
Structure Type Concrete
Others
Restrictions None Known
Tax ID 91957052
Ownership Private
Read Less
Want to know what your home might be worth? Contact us for a FREE valuation!

Our team is ready to help you sell your home for the highest possible price ASAP


