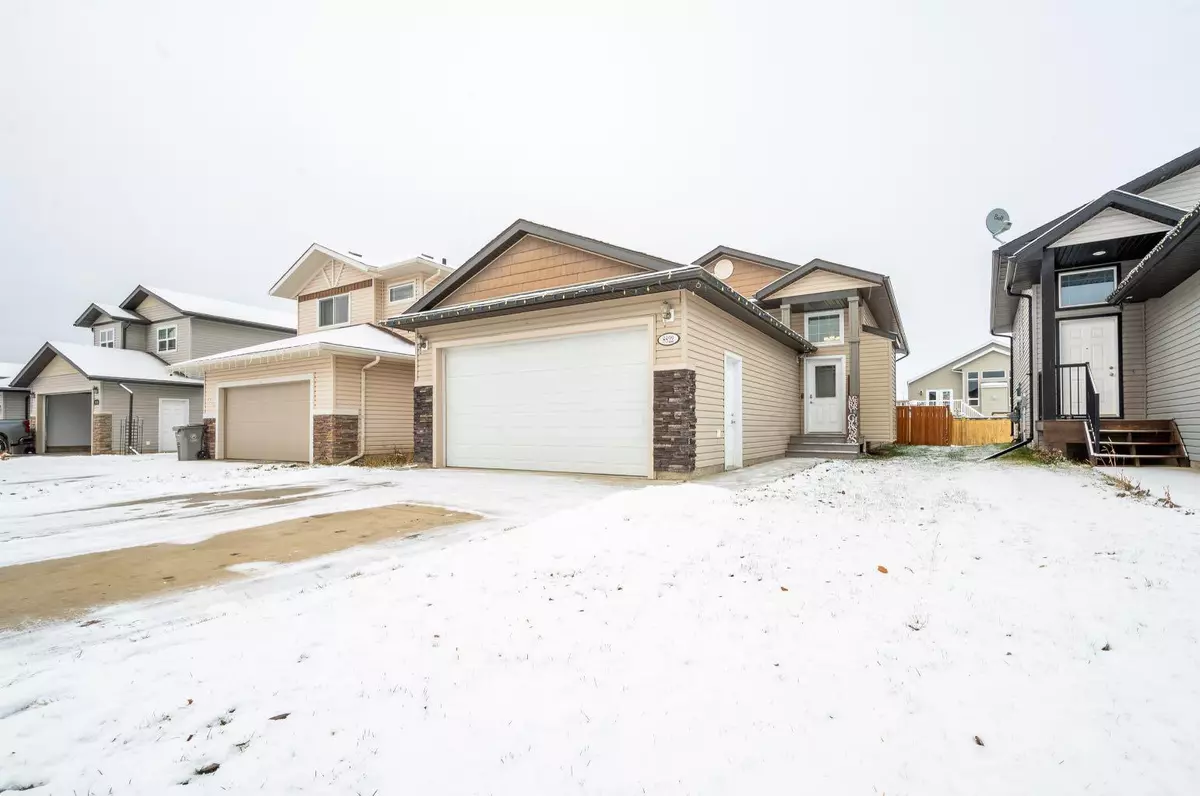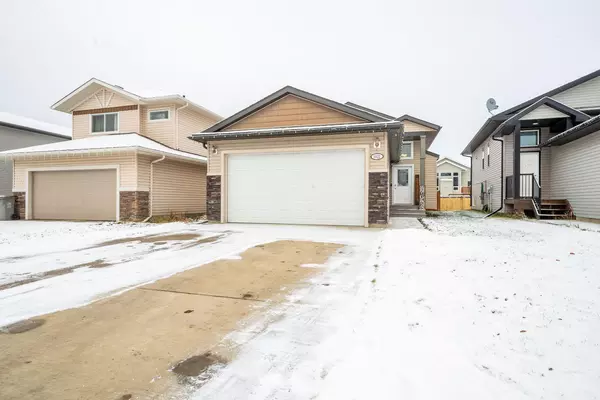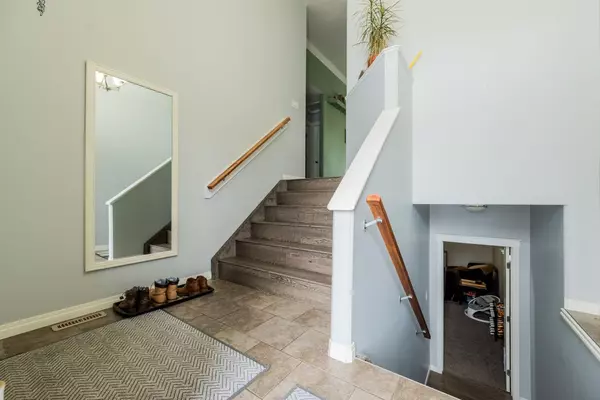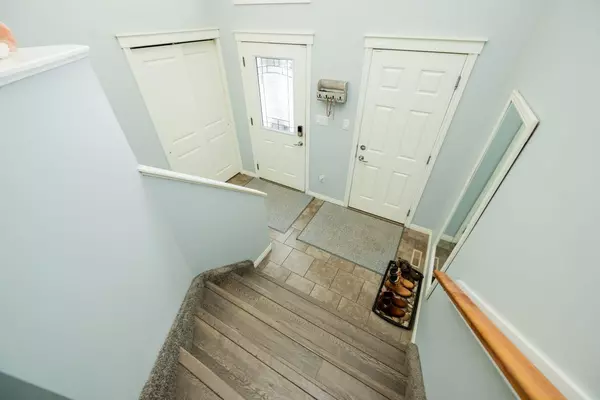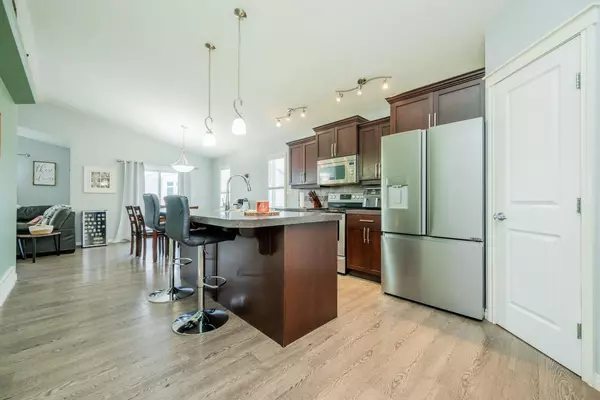$356,000
$364,900
2.4%For more information regarding the value of a property, please contact us for a free consultation.
8822 73 AVE Grande Prairie, AB T8X 0H6
3 Beds
2 Baths
1,122 SqFt
Key Details
Sold Price $356,000
Property Type Single Family Home
Sub Type Detached
Listing Status Sold
Purchase Type For Sale
Square Footage 1,122 sqft
Price per Sqft $317
Subdivision Countryside North
MLS® Listing ID A2179968
Sold Date 01/14/25
Style Bi-Level
Bedrooms 3
Full Baths 2
Originating Board Grande Prairie
Year Built 2012
Annual Tax Amount $4,012
Tax Year 2024
Lot Size 4,356 Sqft
Acres 0.1
Property Description
Welcome to this stunning home built in 2012 by the reputable Gordey Homes. Located just two blocks from an elementary school and close to trails, parks, and fields, this property is perfect for families and outdoor enthusiasts. As you arrive, you'll notice the extra-long driveway, providing ample parking and leading to the insulated, drywalled garage. Step inside to a spacious front entrance with tiled floors, a double coat closet, and garage access. The upper level impresses with vaulted ceilings, abundant natural light, and durable grey laminate flooring. The heart of the home is the oversized kitchen, featuring rich espresso cabinets, a massive island with an eating bar, under-cabinet lighting, a corner pantry with automatic lighting, and stainless steel appliances. The dining area opens onto a back deck, while the large living room offers plenty of space to gather. The main level includes two bedrooms and two bathrooms. The primary suite boasts two closets and a private ensuite with a double shower and a large vanity.
The partially developed basement offers even more potential, with a massive rec room perfect for entertaining or a play area, a third bedroom, and an office space. Plumbing is already in place for a future full bathroom, and the large laundry/utility room provides plenty of storage. The backyard is fully fenced, landscaped, and features a deck for relaxing or entertaining. For added comfort, the sellers recently installed air conditioning to keep you cool during summer.This home has been lovingly maintained and is move-in ready. Don't wait—schedule your viewing today!
Location
State AB
County Grande Prairie
Zoning RS
Direction S
Rooms
Other Rooms 1
Basement Finished, Full
Interior
Interior Features Kitchen Island, Laminate Counters, No Smoking Home, Open Floorplan, Pantry, Vaulted Ceiling(s)
Heating Forced Air, Natural Gas
Cooling Central Air
Flooring Carpet, Laminate, Tile
Appliance Dishwasher, Dryer, Electric Stove, Garage Control(s), Microwave Hood Fan, Refrigerator, Washer
Laundry In Basement, Laundry Room
Exterior
Parking Features Concrete Driveway, Double Garage Attached
Garage Spaces 2.0
Garage Description Concrete Driveway, Double Garage Attached
Fence Fenced
Community Features Park, Playground, Schools Nearby, Sidewalks, Street Lights
Roof Type Asphalt Shingle
Porch Deck
Lot Frontage 37.4
Total Parking Spaces 4
Building
Lot Description City Lot, Cleared, Front Yard, Lawn, Gentle Sloping, Landscaped, Rectangular Lot
Foundation Poured Concrete
Architectural Style Bi-Level
Level or Stories Bi-Level
Structure Type Other,Stone,Vinyl Siding,Wood Frame
Others
Restrictions None Known
Tax ID 92003791
Ownership Private
Read Less
Want to know what your home might be worth? Contact us for a FREE valuation!

Our team is ready to help you sell your home for the highest possible price ASAP


