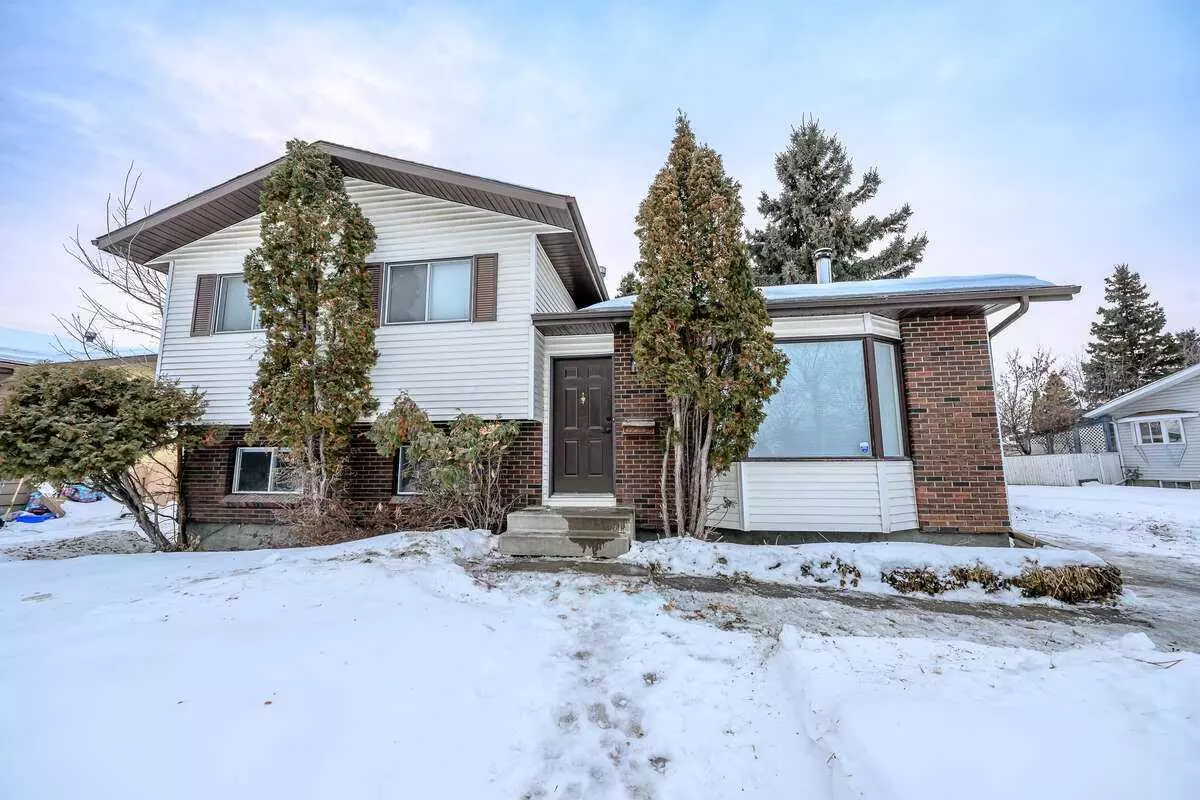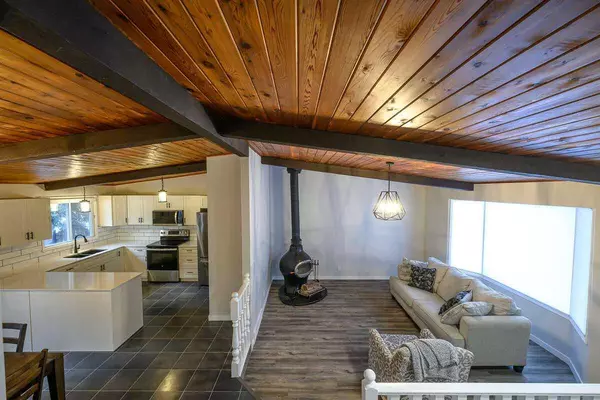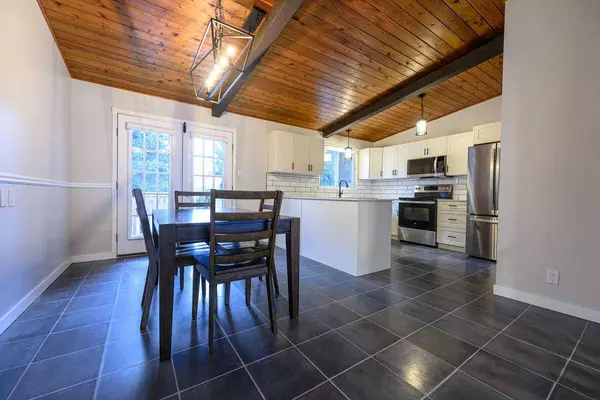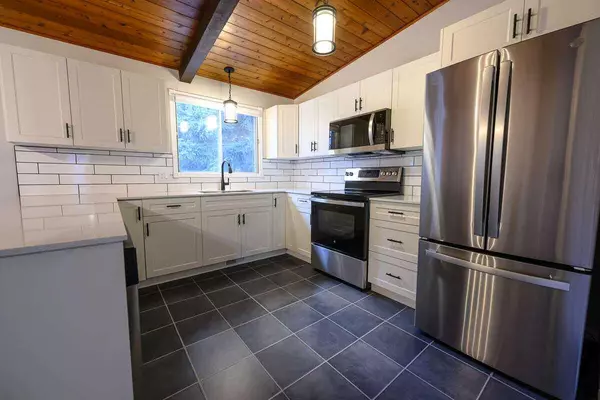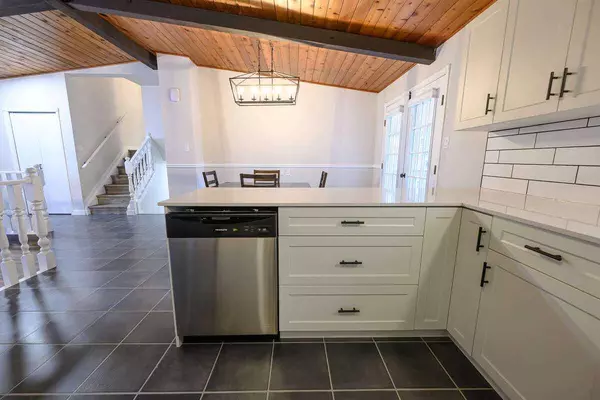$355,000
$354,900
For more information regarding the value of a property, please contact us for a free consultation.
7622 103 ST Grande Prairie, AB T8W 1Y8
4 Beds
3 Baths
1,256 SqFt
Key Details
Sold Price $355,000
Property Type Single Family Home
Sub Type Detached
Listing Status Sold
Purchase Type For Sale
Square Footage 1,256 sqft
Price per Sqft $282
Subdivision Mission Heights
MLS® Listing ID A2184143
Sold Date 01/14/25
Style 4 Level Split
Bedrooms 4
Full Baths 2
Half Baths 1
Originating Board Central Alberta
Year Built 1983
Annual Tax Amount $3,725
Tax Year 2024
Lot Size 6,300 Sqft
Acres 0.14
Property Description
For more information, please click Brochure button.
Stunning, Newly Renovated Home in an Ideal Location! Nestled on a peaceful street directly across from a beautiful park, this home offers the perfect blend of modern upgrades and tranquil surroundings. Situated with easements behind and beside, the property boasts a massive backyard, offering plenty of space for outdoor activities and relaxation. Inside, the open floor plan seamlessly blends modern design with character, highlighted by brand-new vinyl plank flooring that flows throughout the home. The heart of the home is the fully renovated kitchen, featuring sleek quartz countertops, a stylish modern tile backsplash, and top-of-the-line stainless steel appliances. Whether you're preparing a meal or entertaining guests, this kitchen is sure to impress. The living room is the perfect spot to unwind, complete with an awesome wood-burning fireplace that adds warmth and charm to the space. The updated bathrooms, including the primary ensuite, provide a fresh and contemporary feel. Upstairs, you'll find three spacious bedrooms, offering plenty of room for family or guests. The third level is a versatile living area that could easily function as a home office, family room, or entertainment space. It also features a large bedroom and a convenient washroom with an integrated washer and dryer. The lower floor is framed and ready for your personal touch, with potential for a rec room and an additional bedroom to further enhance the home's living space. Other notable upgrades include a new hot water tank for peace of mind and energy efficiency. This home truly has it all – modern conveniences, ample space, and an unbeatable location. Don't miss your chance to call this exceptional property home!
Location
State AB
County Grande Prairie
Zoning RG
Direction E
Rooms
Other Rooms 1
Basement Full, Partially Finished
Interior
Interior Features Open Floorplan, Stone Counters, Vaulted Ceiling(s)
Heating Fireplace(s), Forced Air, Natural Gas, Wood, Wood Stove
Cooling None
Flooring Vinyl
Fireplaces Number 1
Fireplaces Type Wood Burning
Appliance Dishwasher, ENERGY STAR Qualified Appliances, Gas Water Heater, Microwave, Microwave Hood Fan, Oven, Refrigerator, Stove(s), Washer/Dryer, Window Coverings
Laundry In Basement, In Bathroom
Exterior
Parking Features Off Street, RV Access/Parking
Garage Description Off Street, RV Access/Parking
Fence Fenced
Community Features Park, Playground, Schools Nearby, Shopping Nearby, Sidewalks, Street Lights
Roof Type Asphalt Shingle
Porch Deck
Lot Frontage 60.0
Total Parking Spaces 3
Building
Lot Description Back Yard, City Lot, Front Yard, Lawn, Greenbelt, Standard Shaped Lot, Private, Treed
Foundation Poured Concrete
Architectural Style 4 Level Split
Level or Stories 4 Level Split
Structure Type Wood Frame
Others
Restrictions Easement Registered On Title
Tax ID 91953354
Ownership Private
Read Less
Want to know what your home might be worth? Contact us for a FREE valuation!

Our team is ready to help you sell your home for the highest possible price ASAP


