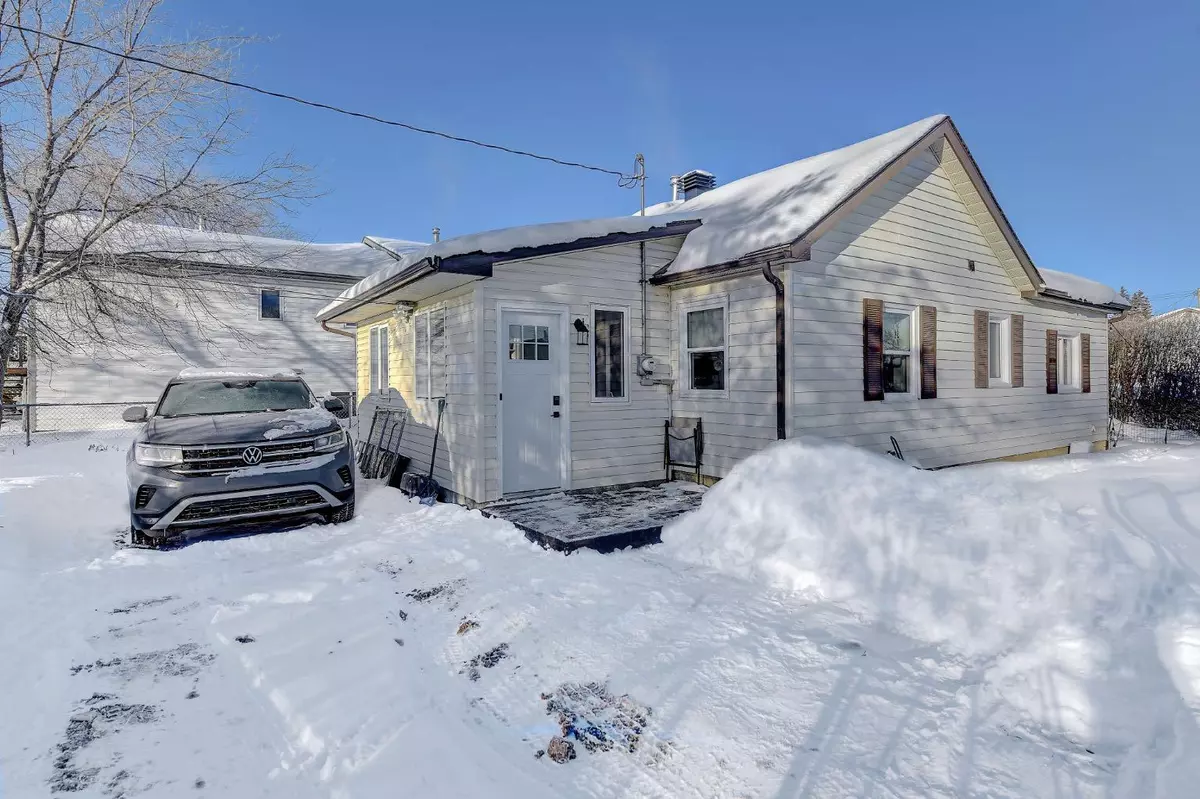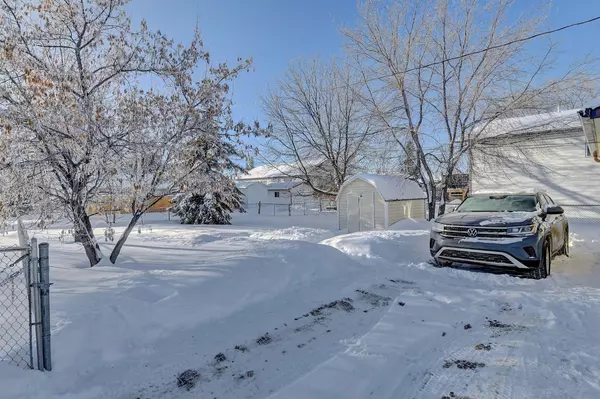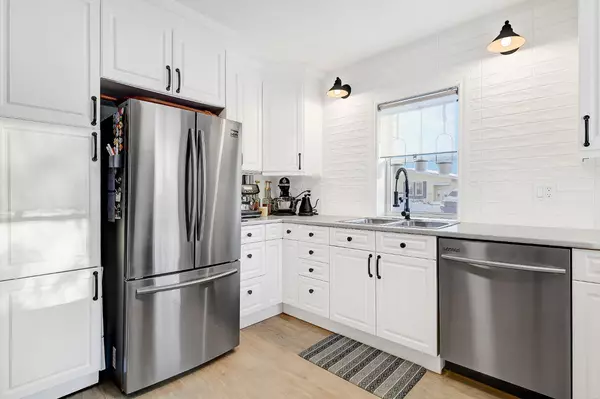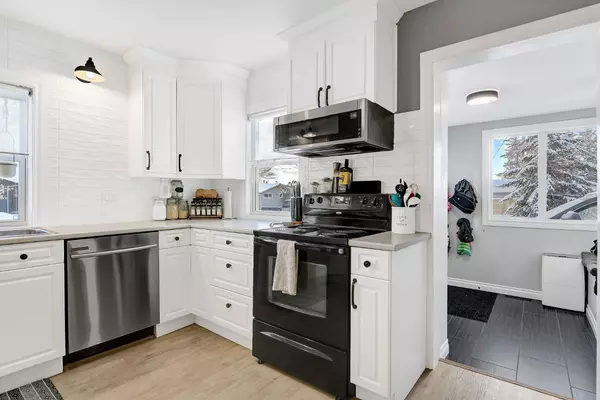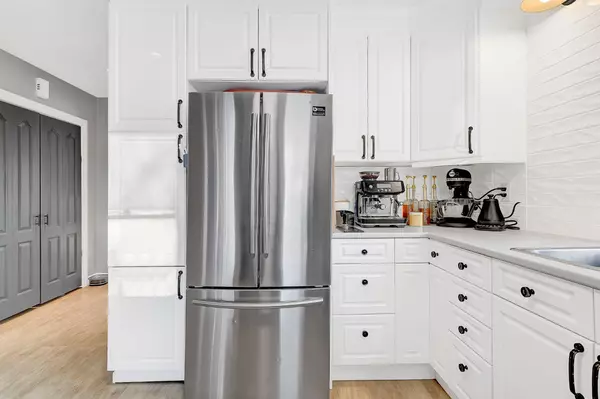$235,000
$239,900
2.0%For more information regarding the value of a property, please contact us for a free consultation.
9301 105 AVE Grande Prairie, AB T8V 1G3
2 Beds
2 Baths
912 SqFt
Key Details
Sold Price $235,000
Property Type Single Family Home
Sub Type Detached
Listing Status Sold
Purchase Type For Sale
Square Footage 912 sqft
Price per Sqft $257
Subdivision Hillside
MLS® Listing ID A2184294
Sold Date 01/13/25
Style Bungalow
Bedrooms 2
Full Baths 2
Originating Board Grande Prairie
Year Built 1956
Annual Tax Amount $2,297
Tax Year 2024
Lot Size 6,000 Sqft
Acres 0.14
Property Description
Modernly renovated home on a huge corner lot. As soon as you open the door to the large entry with plenty of storage, you'll be pleasantly surprised and impressed with all the recent renovations. The home offers two bedrooms and two full bathrooms. The beautiful, spacious kitchen with ample storage features soft-close cabinets, a full tile backsplash, and an eat-in dining space. Continue through to the large front living room, with expansive windows letting in tons of natural light. Main floor laundry. The primary suite offers a gorgeous ensuite and a walk-in closet. The roof was replaced in 2017, the hot water tank in 2021, and all the windows are newer vinyl. The large lot has many trees and a storage shed. Access for parking from the back alley and side street is ideal for future garage development and still provides plenty of yard space for parking and entertaining! This one won't last, so take a look today and let's get you moving!
Location
State AB
County Grande Prairie
Zoning RT
Direction E
Rooms
Other Rooms 1
Basement See Remarks, Unfinished
Interior
Interior Features See Remarks
Heating Forced Air, Natural Gas
Cooling None
Flooring Ceramic Tile, Vinyl
Appliance Dishwasher, Electric Stove, Microwave, Refrigerator, Washer/Dryer, Window Coverings
Laundry In Hall, Main Level
Exterior
Parking Features Off Street, Parking Pad
Garage Description Off Street, Parking Pad
Fence Fenced
Community Features Park, Playground, Schools Nearby, Shopping Nearby, Street Lights
Roof Type Asphalt Shingle
Porch See Remarks
Lot Frontage 50.0
Total Parking Spaces 2
Building
Lot Description Back Lane, Back Yard, Corner Lot, Lawn, Landscaped
Foundation Poured Concrete
Architectural Style Bungalow
Level or Stories One
Structure Type Vinyl Siding
Others
Restrictions None Known
Tax ID 92004233
Ownership Private
Read Less
Want to know what your home might be worth? Contact us for a FREE valuation!

Our team is ready to help you sell your home for the highest possible price ASAP


