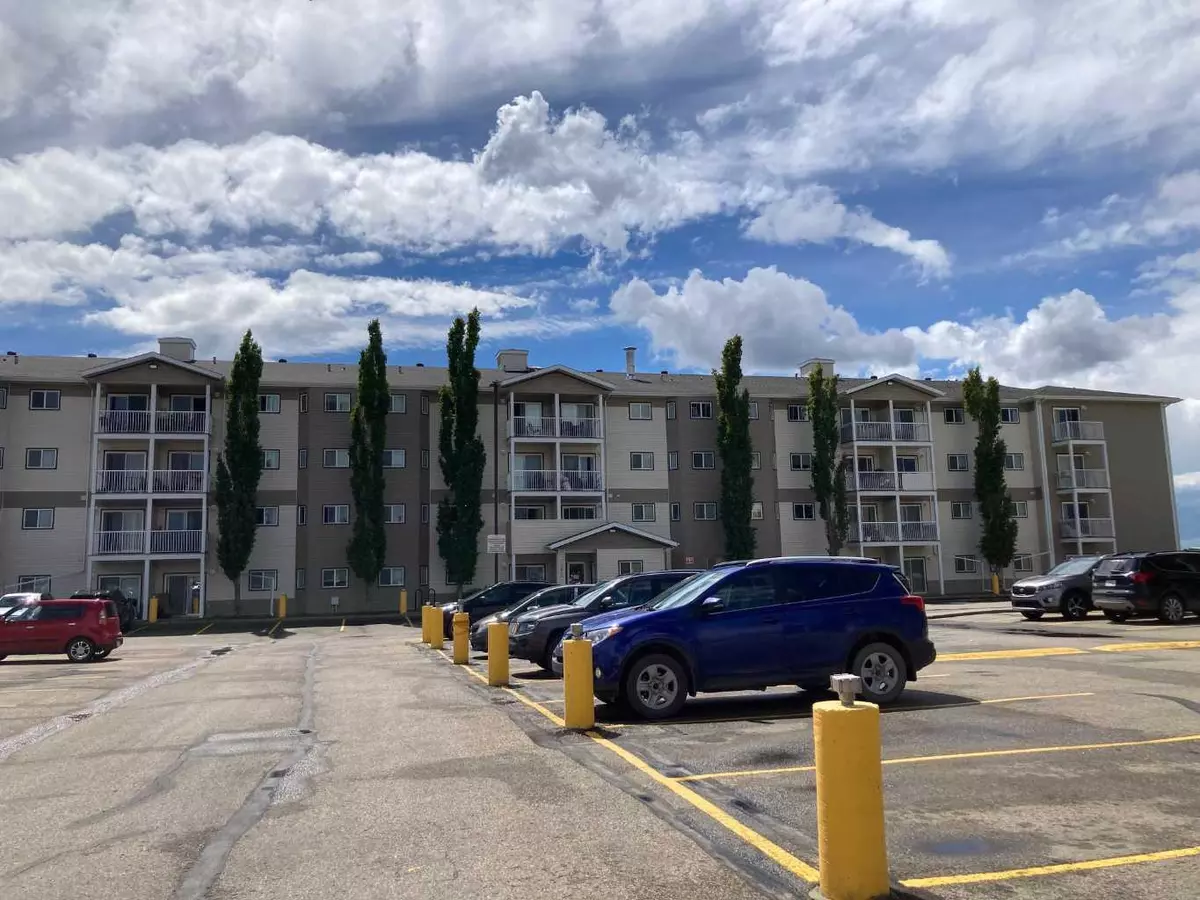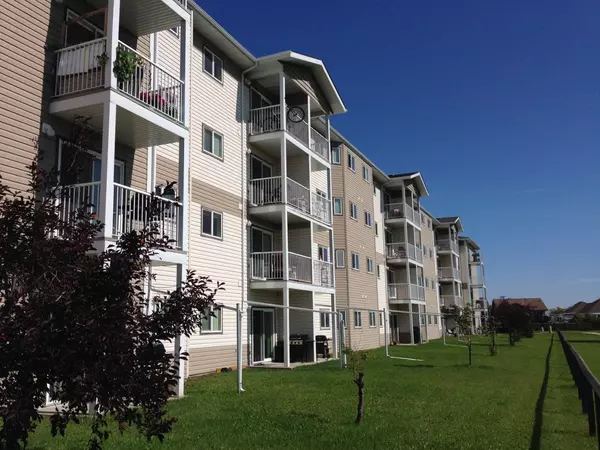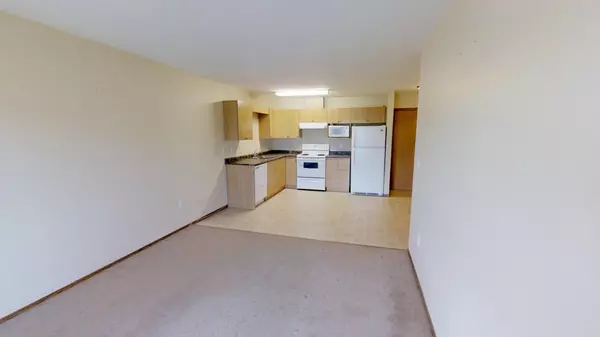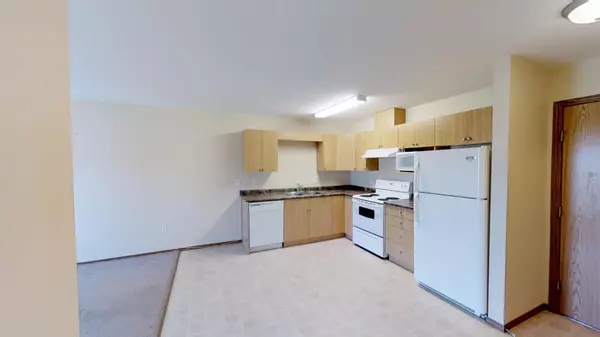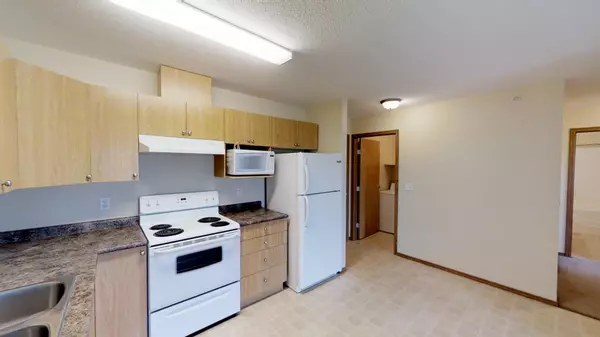$140,000
$145,000
3.4%For more information regarding the value of a property, please contact us for a free consultation.
12015 Royal Oaks DR #206 Grande Prairie, AB T8V 2K8
2 Beds
1 Bath
690 SqFt
Key Details
Sold Price $140,000
Property Type Condo
Sub Type Apartment
Listing Status Sold
Purchase Type For Sale
Square Footage 690 sqft
Price per Sqft $202
Subdivision Royal Oaks
MLS® Listing ID A2148359
Sold Date 01/10/25
Style Low-Rise(1-4)
Bedrooms 2
Full Baths 1
Condo Fees $357/mo
Originating Board Grande Prairie
Year Built 2008
Annual Tax Amount $1,502
Tax Year 2024
Lot Size 871 Sqft
Acres 0.02
Property Description
Thinking about being a landlord? Or do you want to get yourself off of the rental treadmill and own property?
Here's your opportunity!
This 2nd floor, 2 bedroom, 1 bathroom condo is located in the desirable 'Royal Oaks Subdivision'.
Unit includes laundry room in the suite, open kitchen & living room floor plan as well as own balcony to enjoy your morning coffee on.
The condo life saves you from snow shovelling & grass cutting as it's all taken care of for you.
Condo fees include heat & water, professional management, common area maintenance and more.
Located close to ample shopping & restaurants, plus walking trails, new Regional Hospital, Northwest Polytechnic (was GPRC), bus routes, playgrounds & schools. Quick access out to the north & west ends of the City of Grande Prairie & Clairmont areas.
Don't miss taking the 3D Tour. Call today to book your showing or for more information!
***Please note: 3D Tour & photos are from a very similar unit and taken when vacant & not the actual unit for sale. Currently tenant occupied & 24 hour notice is required for showings. Rent is $1,495 on a month- to- month basis.***
Location
State AB
County Grande Prairie
Zoning RM
Direction N
Rooms
Basement None
Interior
Interior Features See Remarks
Heating Boiler, Hot Water, Zoned
Cooling None
Flooring Carpet, Laminate
Appliance Dishwasher, Dryer, Electric Stove, Refrigerator, Washer
Laundry Electric Dryer Hookup, In Unit, Laundry Room, Washer Hookup
Exterior
Parking Features Assigned, Outside, Parking Lot, Paved, Stall
Garage Description Assigned, Outside, Parking Lot, Paved, Stall
Fence Partial
Community Features Golf, Playground, Schools Nearby, Shopping Nearby, Sidewalks, Street Lights
Utilities Available Cable Available, Electricity Available, Electricity Connected, Garbage Collection, Heating Paid For, High Speed Internet Available, Phone Available, Sewer Connected, Water Paid For, Water Connected
Amenities Available Elevator(s), Parking, Trash, Visitor Parking
Roof Type Asphalt Shingle,Fiberglass
Porch Balcony(s)
Exposure N
Total Parking Spaces 1
Building
Lot Description Landscaped
Story 4
Foundation Poured Concrete
Sewer Sewer
Water Public
Architectural Style Low-Rise(1-4)
Level or Stories Single Level Unit
Structure Type Vinyl Siding
Others
HOA Fee Include Common Area Maintenance,Heat,Insurance,Maintenance Grounds,Professional Management,Sewer,Snow Removal,Trash,Water
Restrictions Pet Restrictions or Board approval Required
Tax ID 91963411
Ownership Private
Pets Allowed Restrictions, Yes
Read Less
Want to know what your home might be worth? Contact us for a FREE valuation!

Our team is ready to help you sell your home for the highest possible price ASAP


