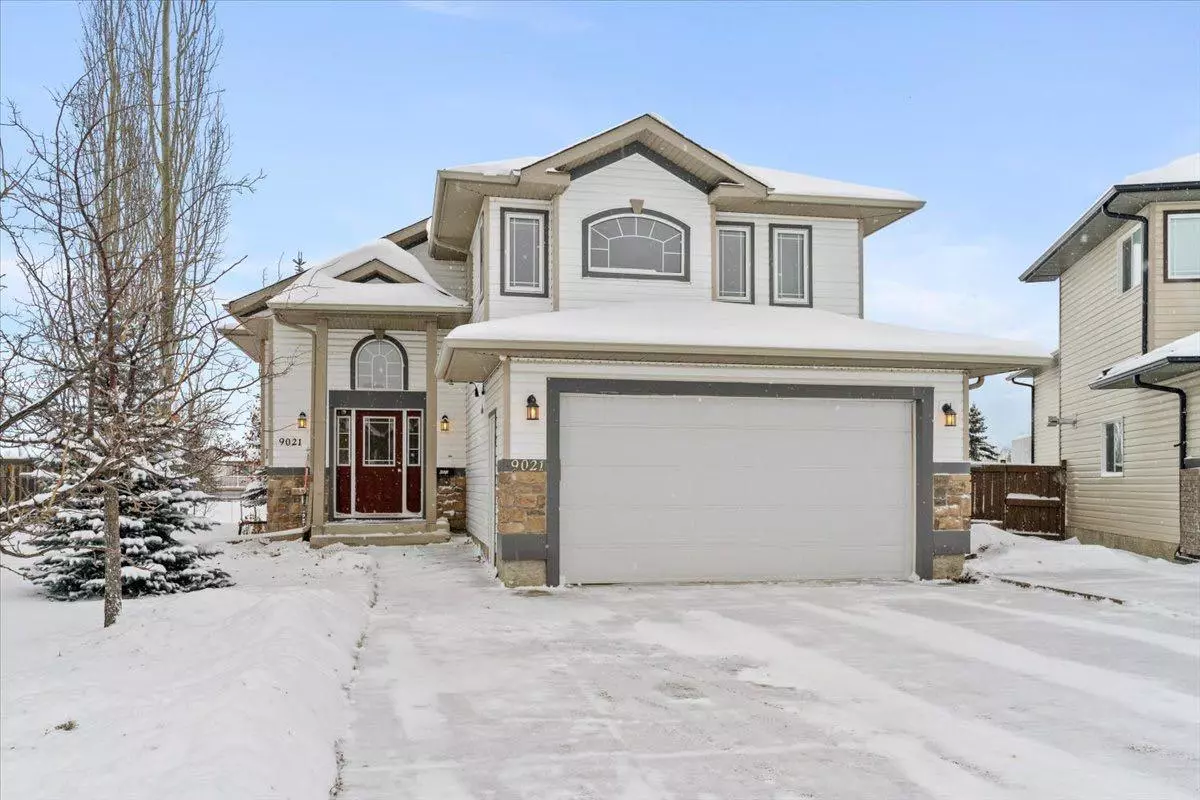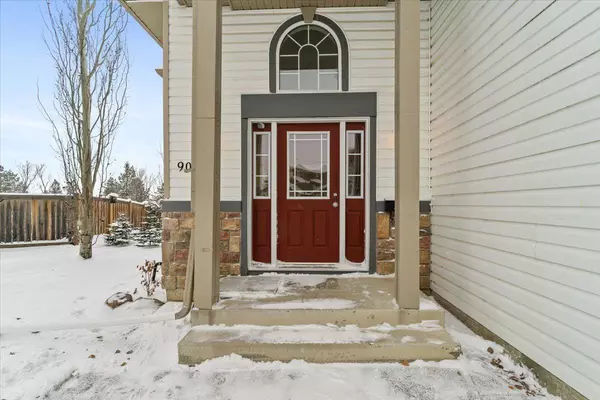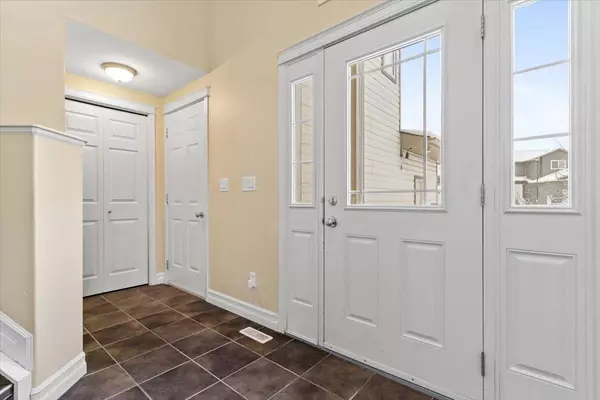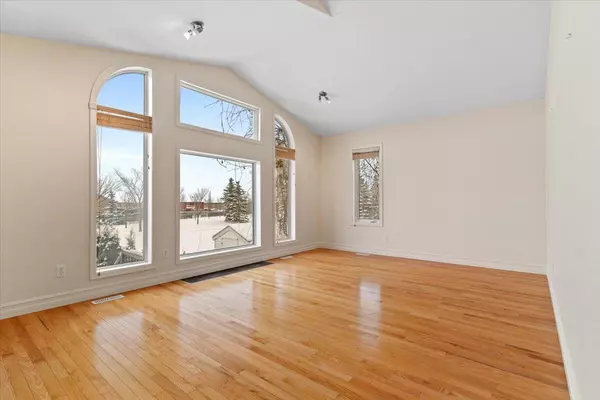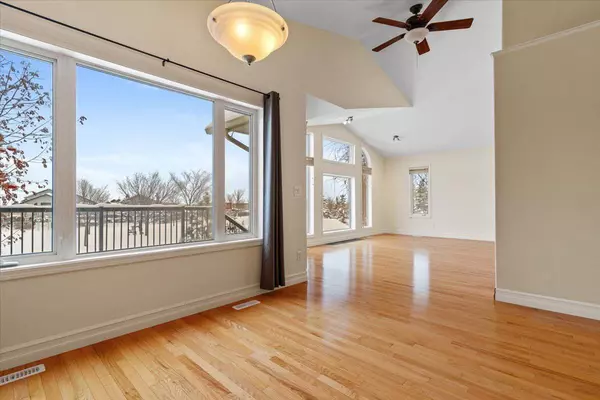$395,000
$420,000
6.0%For more information regarding the value of a property, please contact us for a free consultation.
9021 129 AVE Grande Prairie, AB T8X 0A9
4 Beds
3 Baths
1,415 SqFt
Key Details
Sold Price $395,000
Property Type Single Family Home
Sub Type Detached
Listing Status Sold
Purchase Type For Sale
Square Footage 1,415 sqft
Price per Sqft $279
Subdivision Crystal Lake Estates
MLS® Listing ID A2180655
Sold Date 12/30/24
Style Modified Bi-Level
Bedrooms 4
Full Baths 3
Originating Board Grande Prairie
Year Built 2006
Annual Tax Amount $5,187
Tax Year 2024
Lot Size 6,566 Sqft
Acres 0.15
Property Description
Location, location, location! This wonderful home will not last long! This 1415 sq. ft. modified by level, sits on pie shaped lot, on a quiet crescent in the beautiful subdivision of Crystal Lake Estates. Just beyond the back fence is spacious recreation area called Pat Gorman Park with cycling trails and awesome playground. There are often moose and deer strolling through the park, and seeing a dog walker, is a common sight. Also, two blocks to the south Is Crystal Lake, and all of the recreation amenity's found there. This is a one owner home, built for the seller in 2006. Some of the upgrades are, triple pane windows throughout, hot and cold water to the double garage, and lots of storage. A new roof was installed this summer, and it is solar ready. Furnace new this year, with a heat pump (smart thermostat). Washer if also brand new. Book your viewing today!
Location
State AB
County Grande Prairie
Zoning RG
Direction SW
Rooms
Other Rooms 1
Basement Finished, Full
Interior
Interior Features Sump Pump(s), Vinyl Windows
Heating Forced Air
Cooling None
Flooring Hardwood, Laminate
Appliance Dishwasher, Electric Stove, Microwave Hood Fan, Refrigerator, Washer/Dryer
Laundry In Basement
Exterior
Parking Features Double Garage Attached
Garage Spaces 2.0
Garage Description Double Garage Attached
Fence Fenced
Community Features Park, Sidewalks, Walking/Bike Paths
Roof Type Asphalt
Porch See Remarks
Lot Frontage 32.81
Exposure W
Total Parking Spaces 4
Building
Lot Description No Neighbours Behind, Pie Shaped Lot
Foundation Poured Concrete
Architectural Style Modified Bi-Level
Level or Stories One and One Half
Structure Type Manufactured Floor Joist,Vinyl Siding,Wood Frame
Others
Restrictions None Known
Tax ID 92002674
Ownership Private
Read Less
Want to know what your home might be worth? Contact us for a FREE valuation!

Our team is ready to help you sell your home for the highest possible price ASAP


