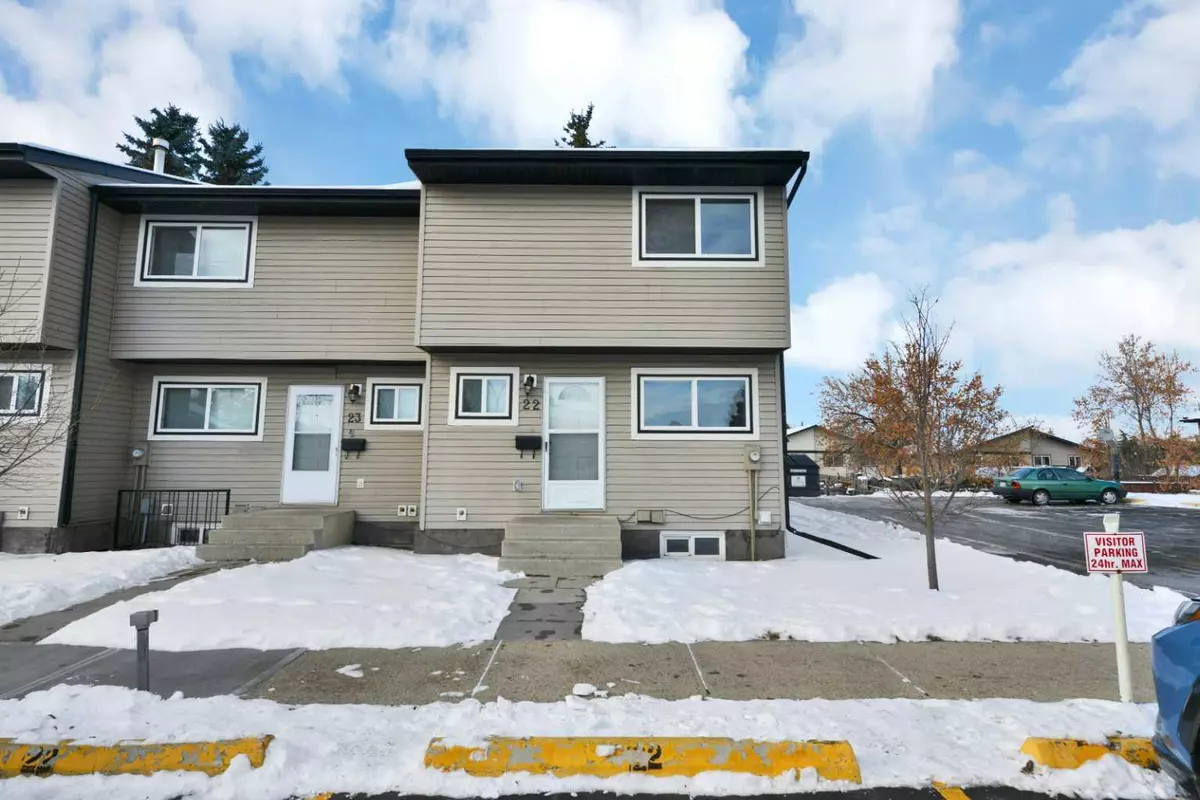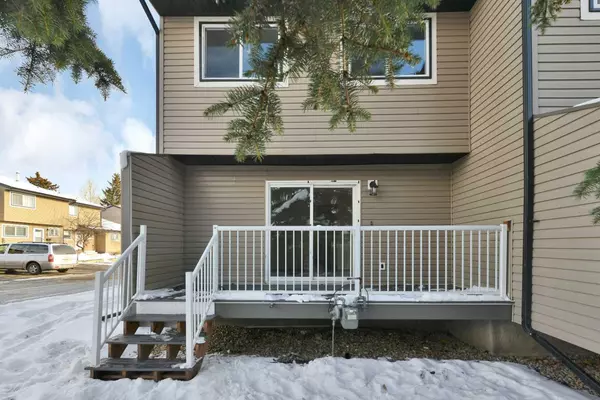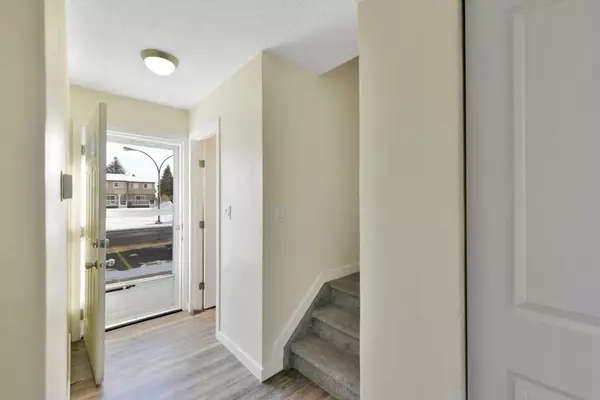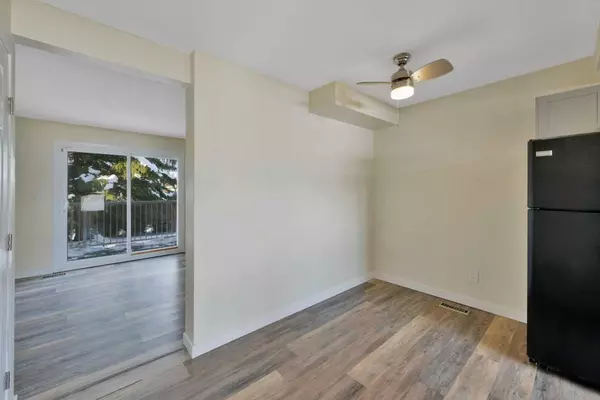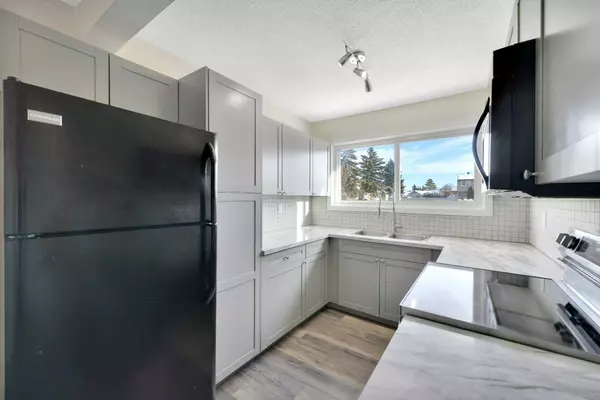$225,000
$225,000
For more information regarding the value of a property, please contact us for a free consultation.
96 Holmes ST ##22 Red Deer, AB T4N6E1
3 Beds
2 Baths
1,004 SqFt
Key Details
Sold Price $225,000
Property Type Townhouse
Sub Type Row/Townhouse
Listing Status Sold
Purchase Type For Sale
Square Footage 1,004 sqft
Price per Sqft $224
Subdivision Highland Green Estates
MLS® Listing ID A2183214
Sold Date 12/21/24
Style 2 Storey
Bedrooms 3
Full Baths 1
Half Baths 1
Condo Fees $348
Originating Board Central Alberta
Year Built 1978
Annual Tax Amount $1,565
Tax Year 2024
Property Description
This beautifully updated 3-bedroom townhouse is the perfect match for a first-time homebuyer or young family. With a fresh modern feel and affordability in mind, it's the ideal place to start your journey.
Highlights include: New carpet upstairs and in the basement with fresh paint throughout. Fully renovated full bath and refreshed main bath. Kitchen equipped with new appliances. New high-efficiency furnace and hot water tank installed in 2023. Newer windows for improved energy efficiency.
The mostly finished basement features a spacious recreation room, offering versatile living space for your needs. Outside, enjoy the convenience of two assigned parking spaces right out front and a private back porch in the rear.
This townhouse is ideally situated within walking distance of schools, shopping, sports fields, playgrounds, and the Dawe Recreation Centre, making it a perfect fit for families and young professionals alike.
Condo fees include; Common Area Maintenance, Maintenance Grounds, Parking, Professional Management, Reserve Fund Contributions, Water/Sewer, Snow Removal, Garbage/Recycle offering a low maintenance lifestyle.
Move-in ready and waiting for you—schedule your showing today!
Location
State AB
County Red Deer
Zoning RM
Direction E
Rooms
Basement Full, Partially Finished
Interior
Interior Features No Smoking Home, Vinyl Windows
Heating Forced Air
Cooling None
Flooring Carpet, Vinyl
Appliance Electric Stove, Microwave, Refrigerator, Washer/Dryer
Laundry In Basement
Exterior
Parking Features Stall
Garage Description Stall
Fence None
Community Features None
Amenities Available None
Roof Type Asphalt Shingle
Porch Deck
Exposure E
Total Parking Spaces 2
Building
Lot Description Lawn
Foundation Poured Concrete
Architectural Style 2 Storey
Level or Stories Two
Structure Type Mixed
Others
HOA Fee Include Common Area Maintenance,Insurance,Maintenance Grounds,Parking,Reserve Fund Contributions,Snow Removal,Trash,Water
Restrictions Board Approval,Condo/Strata Approval,Pet Restrictions or Board approval Required
Tax ID 91351560
Ownership Private,REALTOR®/Seller; Realtor Has Interest
Pets Allowed Restrictions
Read Less
Want to know what your home might be worth? Contact us for a FREE valuation!

Our team is ready to help you sell your home for the highest possible price ASAP
GET MORE INFORMATION



