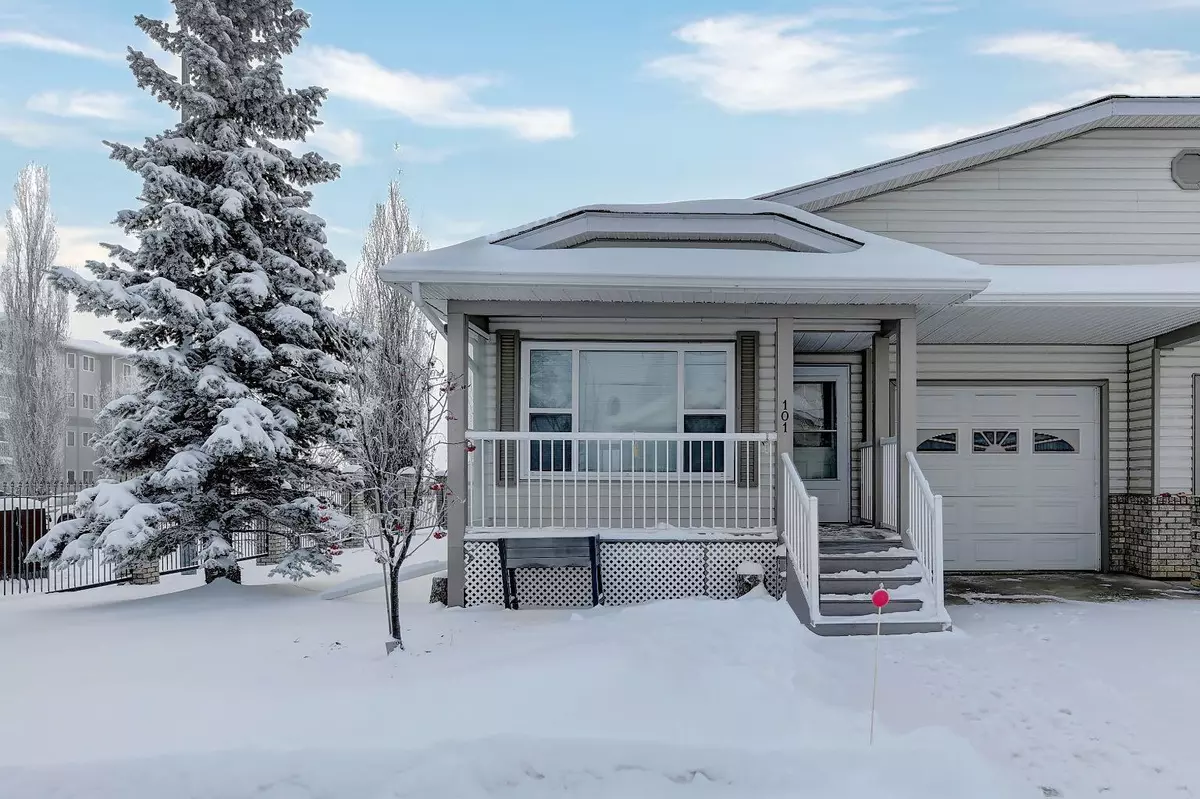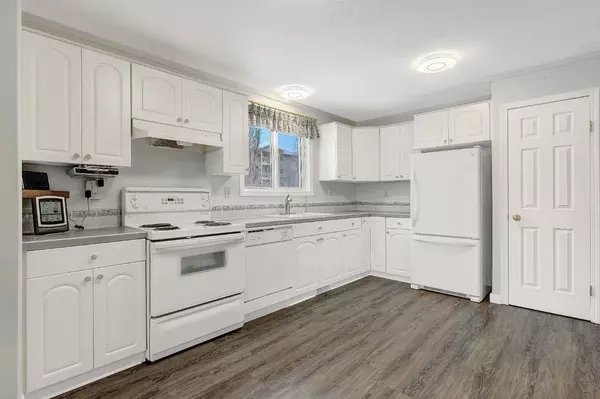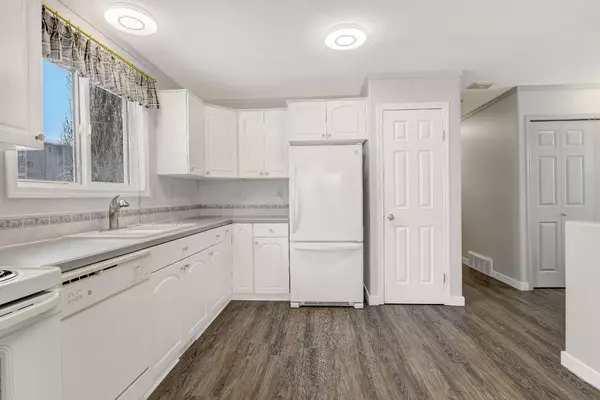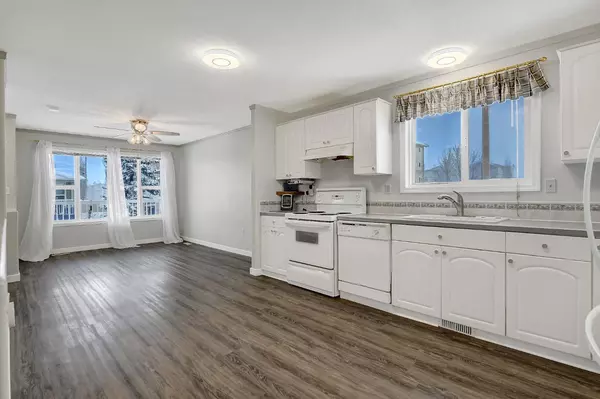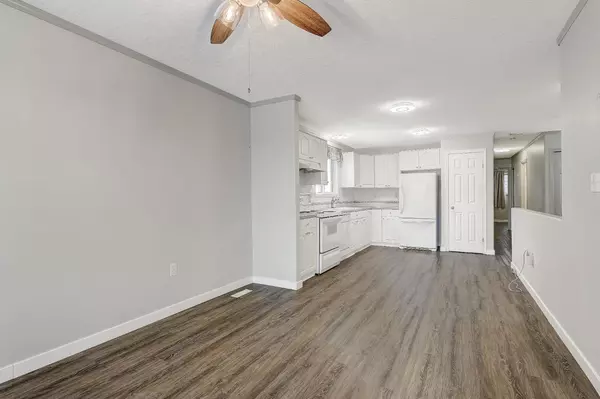$277,500
$294,900
5.9%For more information regarding the value of a property, please contact us for a free consultation.
10550 111 ST #101 Grande Prairie, AB T8V 8G4
6 Beds
2 Baths
966 SqFt
Key Details
Sold Price $277,500
Property Type Single Family Home
Sub Type Semi Detached (Half Duplex)
Listing Status Sold
Purchase Type For Sale
Square Footage 966 sqft
Price per Sqft $287
Subdivision Gateway
MLS® Listing ID A2180781
Sold Date 12/19/24
Style Bungalow,Side by Side
Bedrooms 6
Full Baths 2
Condo Fees $350
Originating Board Grande Prairie
Year Built 2002
Annual Tax Amount $2,992
Tax Year 2024
Property Description
IMMEDIATE POSSESSION! Discover easy, low-maintenance living in this spacious 966 sq. ft. bungalow with full basement, end-unit condo located in the sought-after 45+ community of The Estates at Emerald Gardens. Boasting an open-concept design, the main floor features 3 bedrooms, a full bathroom, convenient main-floor laundry, and direct access to a single-car garage.
The partially finished basement offers even more space, with 3 additional bedrooms, a bathroom, a generously sized family room, and the potential for further development to suit your needs.
Situated close to shopping, dining, and the upcoming hospital, this home provides the perfect balance of comfort and convenience.
Condo fees cover structural insurance, lawn care, snow removal, exterior maintenance, and garbage collection, ensuring hassle-free living.
Experience the ease of a community-oriented lifestyle in this well-maintained property!
Location
State AB
County Grande Prairie
Zoning RM
Direction S
Rooms
Basement Full, Partially Finished
Interior
Interior Features Pantry
Heating Forced Air, Natural Gas
Cooling None
Flooring Carpet, Linoleum
Appliance Dishwasher, Garage Control(s), Refrigerator, Stove(s), Washer/Dryer, Window Coverings
Laundry Main Level
Exterior
Parking Features Driveway, Front Drive, Garage Door Opener, Garage Faces Front, Insulated, Single Garage Attached
Garage Spaces 1.0
Garage Description Driveway, Front Drive, Garage Door Opener, Garage Faces Front, Insulated, Single Garage Attached
Fence Partial
Community Features Park, Playground, Pool, Schools Nearby, Shopping Nearby, Sidewalks, Street Lights, Walking/Bike Paths
Amenities Available None
Roof Type Asphalt Shingle
Porch Front Porch
Exposure N
Total Parking Spaces 3
Building
Lot Description Back Yard, Corner Lot, Front Yard, Lawn, Landscaped, Street Lighting
Story 1
Foundation Poured Concrete
Architectural Style Bungalow, Side by Side
Level or Stories One
Structure Type Vinyl Siding
Others
HOA Fee Include Common Area Maintenance,Insurance,Maintenance Grounds,Professional Management,Reserve Fund Contributions,See Remarks,Snow Removal,Trash
Restrictions None Known
Tax ID 91960001
Ownership Private
Pets Allowed Restrictions
Read Less
Want to know what your home might be worth? Contact us for a FREE valuation!

Our team is ready to help you sell your home for the highest possible price ASAP


