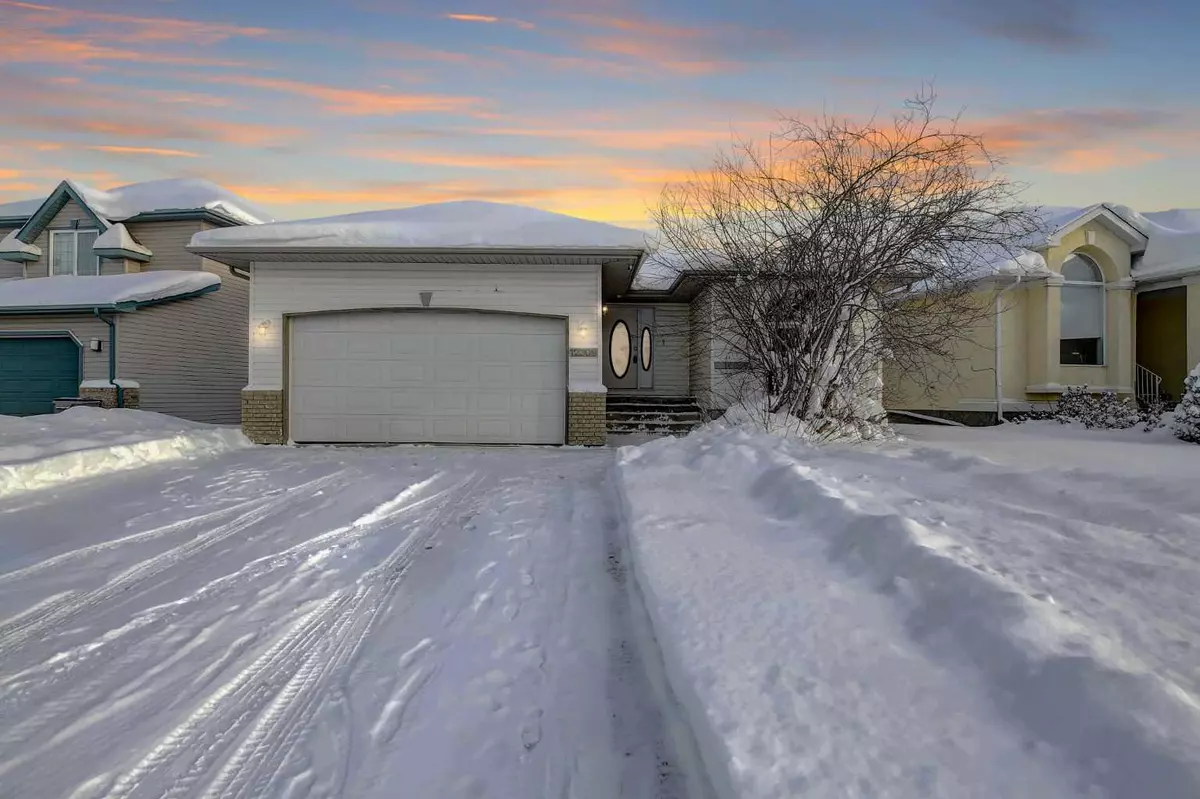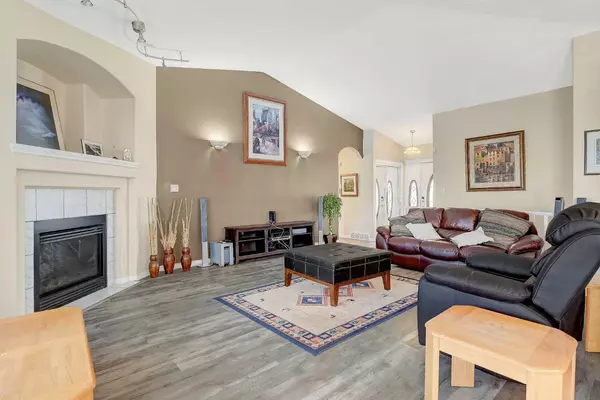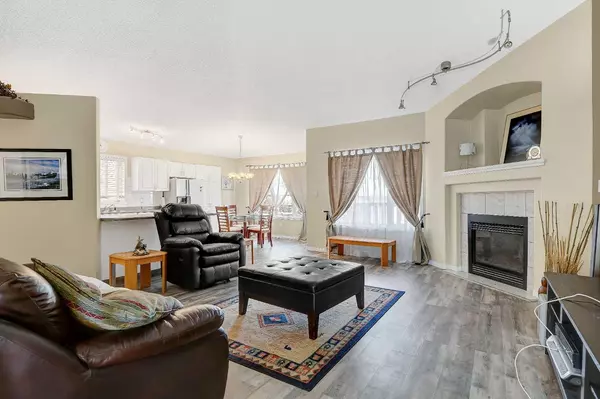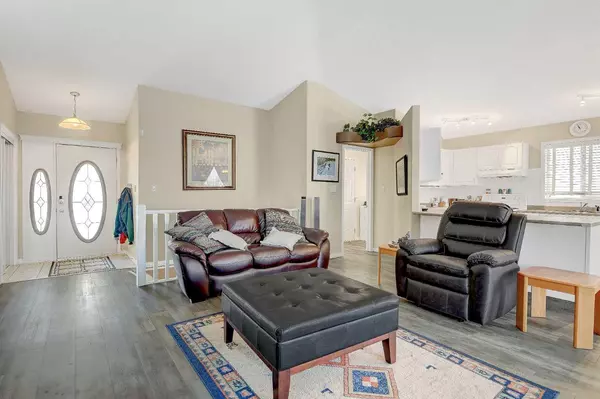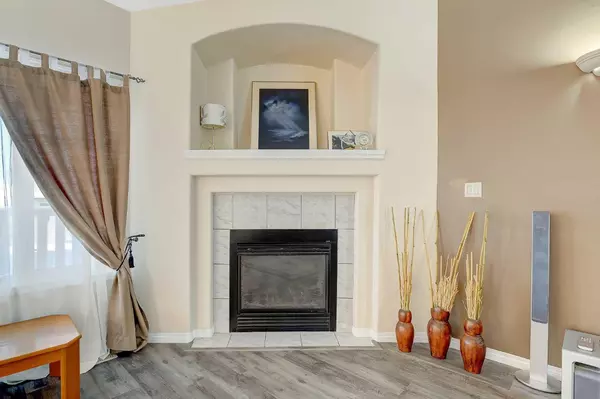$352,500
$359,900
2.1%For more information regarding the value of a property, please contact us for a free consultation.
12309 Crystal Lake DR Grande Prairie, AB T8X 1M8
3 Beds
3 Baths
1,209 SqFt
Key Details
Sold Price $352,500
Property Type Single Family Home
Sub Type Detached
Listing Status Sold
Purchase Type For Sale
Square Footage 1,209 sqft
Price per Sqft $291
Subdivision Crystal Lake Estates
MLS® Listing ID A2181754
Sold Date 12/19/24
Style Bungalow
Bedrooms 3
Full Baths 3
Originating Board Grande Prairie
Year Built 1999
Annual Tax Amount $4,259
Tax Year 2024
Lot Size 5,575 Sqft
Acres 0.13
Property Description
BEAUTIFUL home in Crystal Lake Estates with a walk out basement, across from a park and walking trails! Entering the home you are greeted with a tile entryway that leads to new vinyl plank flooring throughout the main level and an open living area, great for entertaining. There are large windows for lots of light, a gas fireplace and a partially covered deck off the kitchen with a natural gas hookup for your BBQ. There are two bedrooms on the main level, with a three piece en suite in the primary bedroom. There is another full bathroom on the main level as well. In the basement there is a large tiled rec/family room with a door to the lower level deck. There is another full three piece bathroom down there, as well as a bedroom framed and insulated in. Just needing drywall and flooring. There is enough space to add another bedroom in the basement if needed as well. The yard is fully fenced and landscaped. This is a great home, come have a look today!
Location
State AB
County Grande Prairie
Zoning RG
Direction W
Rooms
Other Rooms 1
Basement Full, Partially Finished, Walk-Out To Grade
Interior
Interior Features No Animal Home, No Smoking Home, Vinyl Windows
Heating Forced Air, Natural Gas
Cooling None
Flooring Tile, Vinyl Plank
Fireplaces Number 1
Fireplaces Type Gas
Appliance Dishwasher, Electric Stove, Refrigerator, Washer/Dryer
Laundry Main Level
Exterior
Parking Features Double Garage Attached
Garage Spaces 2.0
Garage Description Double Garage Attached
Fence Fenced
Community Features Lake, Park, Playground, Schools Nearby, Shopping Nearby, Sidewalks, Street Lights
Roof Type Asphalt Shingle
Porch Deck, Front Porch
Lot Frontage 56.0
Total Parking Spaces 4
Building
Lot Description City Lot, Fruit Trees/Shrub(s), Front Yard, Lawn, Private
Foundation Poured Concrete
Architectural Style Bungalow
Level or Stories One
Structure Type Vinyl Siding
Others
Restrictions None Known
Tax ID 91953302
Ownership Private
Read Less
Want to know what your home might be worth? Contact us for a FREE valuation!

Our team is ready to help you sell your home for the highest possible price ASAP


