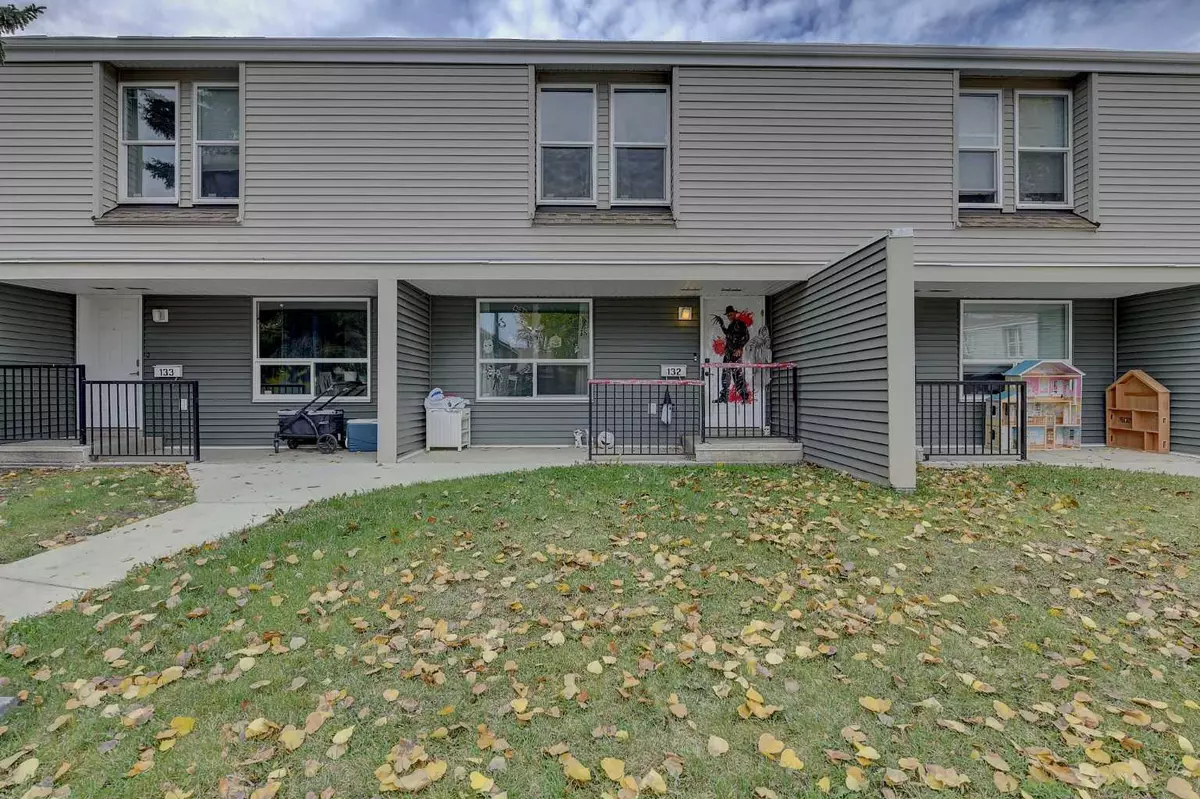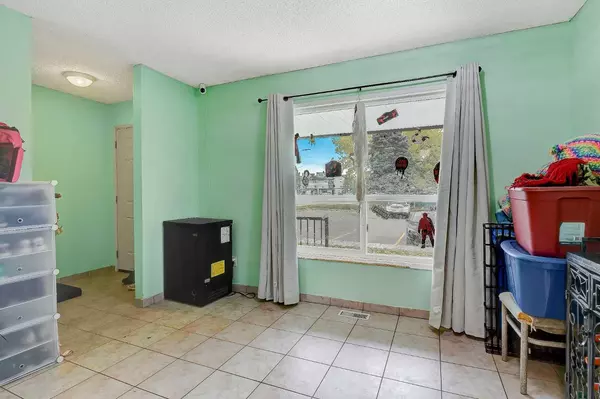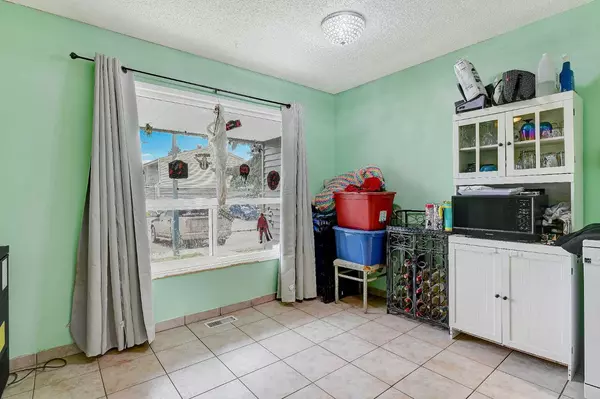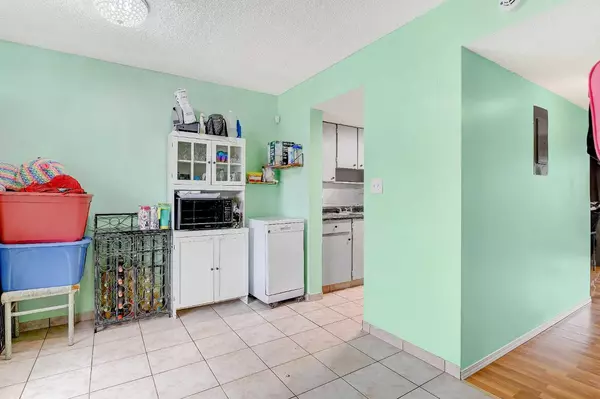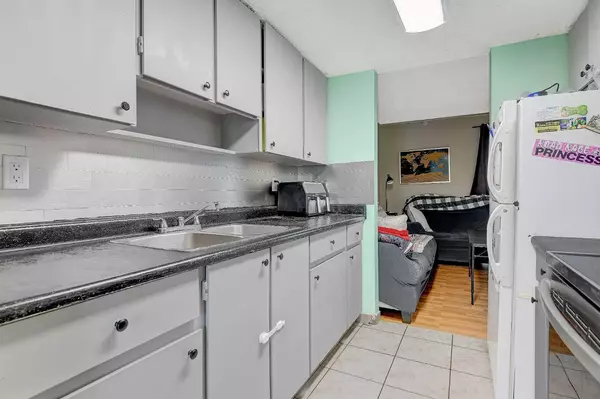$125,000
$129,900
3.8%For more information regarding the value of a property, please contact us for a free consultation.
9501 72 AVE #132 Grande Prairie, AB T8V 6A1
3 Beds
1 Bath
1,161 SqFt
Key Details
Sold Price $125,000
Property Type Townhouse
Sub Type Row/Townhouse
Listing Status Sold
Purchase Type For Sale
Square Footage 1,161 sqft
Price per Sqft $107
Subdivision South Patterson Place
MLS® Listing ID A2176023
Sold Date 12/18/24
Style 2 Storey
Bedrooms 3
Full Baths 1
Condo Fees $396
Originating Board Grande Prairie
Year Built 1980
Annual Tax Amount $1,583
Tax Year 2023
Property Description
Charming Townhouse Condo in Prime Location. This well-maintained townhouse condo offers the perfect blend of comfort, convenience, and low-maintenance living. On the main floor, you'll find a functional kitchen, dining room, and a cozy living room that opens onto a private patio and fenced yard—complete with outdoor storage. A laundry room is also conveniently located on this level with access to the crawl space. Upstairs, the home features three spacious bedrooms, a bathroom, and a storage room, providing ample space for your family's needs. Situated right beside Alexander Forbes School (K-8) and just minutes from all south-side amenities, this property offers an ideal location. Enjoy a stress-free lifestyle with condo fees covering snow removal, lawn care, trash services, and professional management—allowing you more time to focus on what matters most. Perfect for investors, small families, first-time buyers, or those looking to downsize. Schedule your showing today!
Location
State AB
County Grande Prairie
Zoning RM
Direction NE
Rooms
Basement Crawl Space, Partial
Interior
Interior Features See Remarks
Heating Forced Air, Natural Gas
Cooling None
Flooring Laminate, Linoleum
Appliance Refrigerator, Stove(s), Washer/Dryer, Window Coverings
Laundry Laundry Room
Exterior
Parking Features Parking Lot, Stall
Garage Description Parking Lot, Stall
Fence Fenced
Community Features Park, Playground, Schools Nearby, Sidewalks, Street Lights
Amenities Available Snow Removal, Trash
Roof Type Asphalt Shingle
Porch Patio
Total Parking Spaces 1
Building
Lot Description Back Yard, Landscaped
Foundation Poured Concrete
Architectural Style 2 Storey
Level or Stories Two
Structure Type Vinyl Siding,Wood Frame
Others
HOA Fee Include Maintenance Grounds,Professional Management,Snow Removal,Trash
Restrictions Pet Restrictions or Board approval Required
Tax ID 91953294
Ownership Joint Venture
Pets Allowed Restrictions, Yes
Read Less
Want to know what your home might be worth? Contact us for a FREE valuation!

Our team is ready to help you sell your home for the highest possible price ASAP


