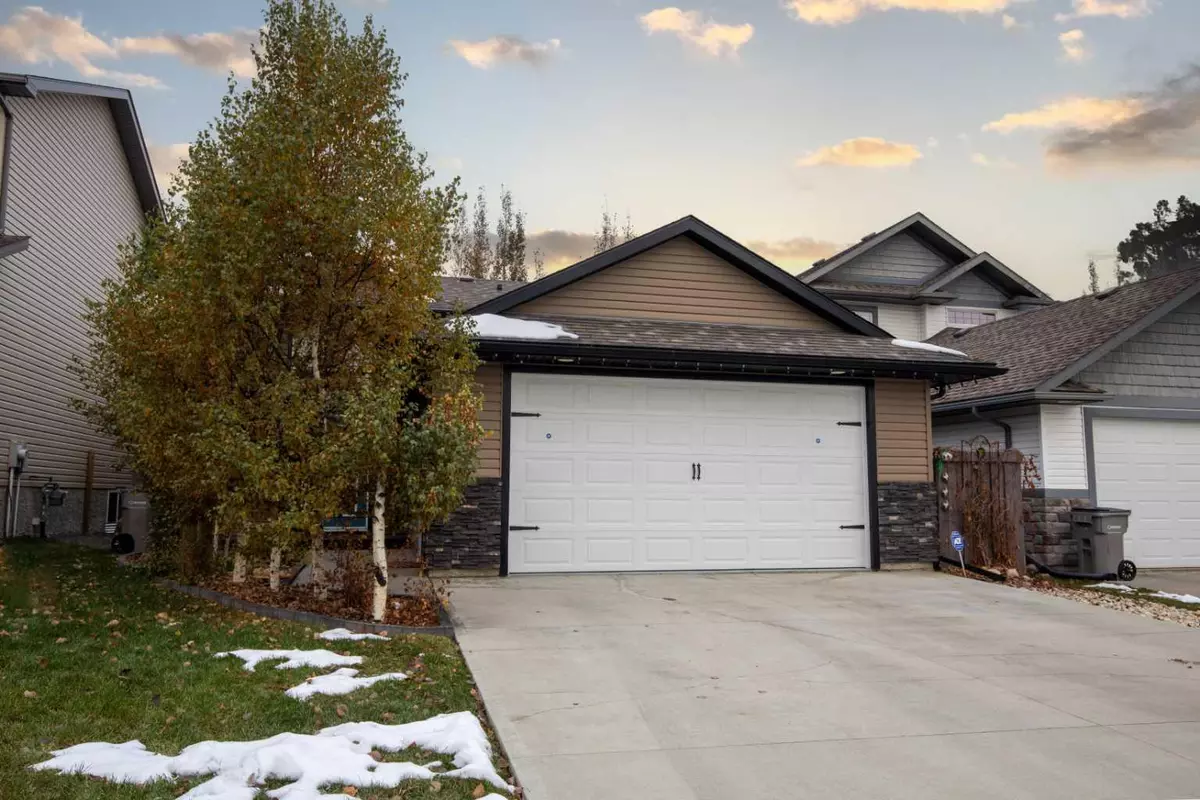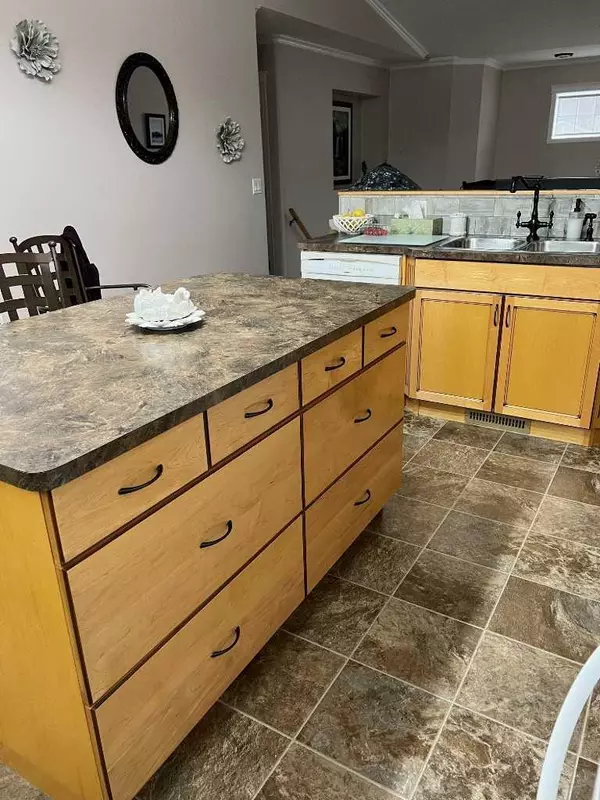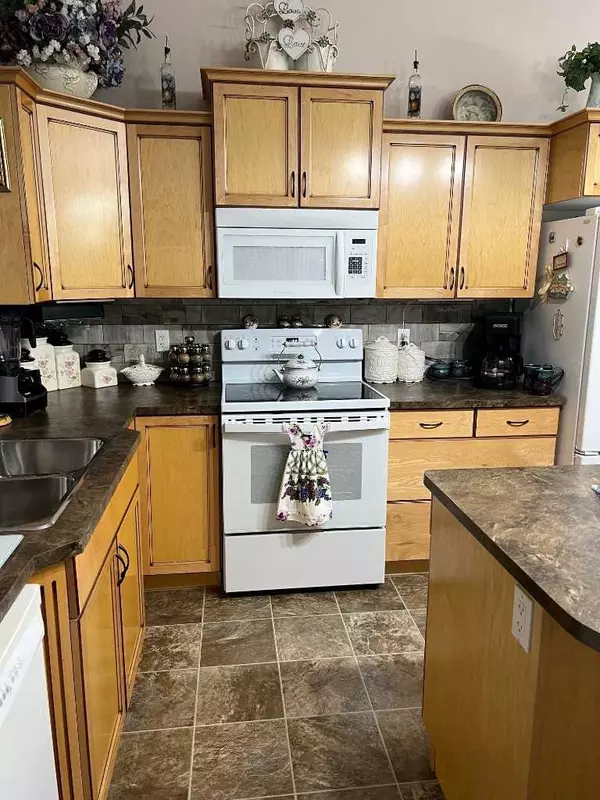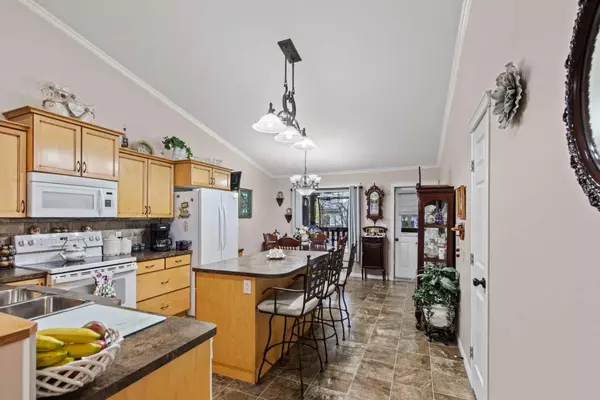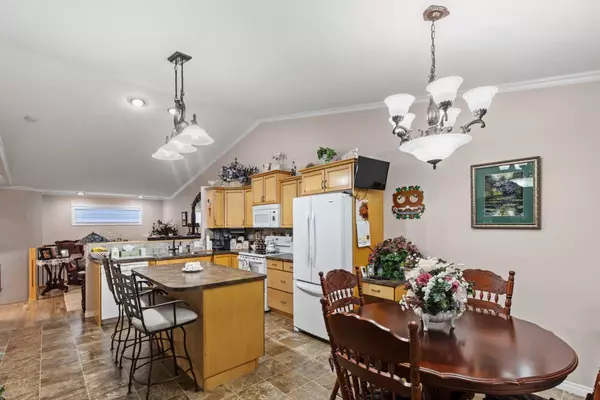$419,000
$419,900
0.2%For more information regarding the value of a property, please contact us for a free consultation.
7114 87B ST Grande Prairie, AB T8X 0K5
5 Beds
3 Baths
1,200 SqFt
Key Details
Sold Price $419,000
Property Type Single Family Home
Sub Type Detached
Listing Status Sold
Purchase Type For Sale
Square Footage 1,200 sqft
Price per Sqft $349
Subdivision Signature Falls
MLS® Listing ID A2178656
Sold Date 12/16/24
Style Bi-Level
Bedrooms 5
Full Baths 3
Originating Board Grande Prairie
Year Built 2009
Annual Tax Amount $4,811
Tax Year 2024
Lot Size 4,660 Sqft
Acres 0.11
Property Description
Welcome to this stunning home located in the desirable Signature Falls neighborhood. Situated in a private and quiet location, this property offers tranquility and serenity for its owners. From the moment you step inside, you'll be greeted by the pristine condition of this home. The main floor has vaulted ceilings, creating an airy and spacious atmosphere to this open plan design that seamlessly connects the living, kitchen, and dining areas. Also features 3 bedrooms and 2 full bathrooms, that provides ample space for everyone in the household. The master suite offers a peaceful retreat, while the additional bedrooms are ideal for children, guests, or even a home office. The fully developed basement is a versatile space that offers even more room to spread out and unwind. The large family room features a cozy gas fireplace, perfect for cozying up during the colder months. Additionally, you'll find two bedrooms, a full bathroom, and a convenient laundry room with cabinets. Another one of the highlights of this property is the west facing covered deck, where you can relax and soak in the surrounding beauty. Whether you're enjoying a morning coffee or hosting a summer barbecue, this outdoor space is sure to be a favorite spot. The park-like fenced backyard is truly a gem. It showcases a variety of trees and plants, creating a picturesque setting that provides shade, privacy, backing on a walking trail, and a connection to nature. Whether you have green thumbs or simply enjoy the beauty of a well-maintained yard, this space will surely impress. Recent upgrades include hot water tank, washer and dryer, main floor paint, exterior front and rear decks repainted, new facets in bathrooms, new light fixtures on main floor, and additional crown molding and finishing detail. Don't miss the opportunity to make this exceptional home yours. The heated garage is fully finished and clean and tidy as well. Schedule your showing today and experience the charm of this remarkable home firsthand.
Location
State AB
County Grande Prairie
Zoning RS
Direction E
Rooms
Other Rooms 1
Basement Finished, Full
Interior
Interior Features See Remarks
Heating Forced Air, Natural Gas
Cooling None
Flooring Laminate, Linoleum, Vinyl Plank
Fireplaces Number 1
Fireplaces Type Gas, Glass Doors
Appliance See Remarks
Laundry In Basement
Exterior
Parking Features Double Garage Attached, Parking Pad
Garage Spaces 2.0
Garage Description Double Garage Attached, Parking Pad
Fence Fenced
Community Features Schools Nearby, Street Lights
Utilities Available Electricity Connected, Natural Gas Connected, Sewer Connected, Water Connected
Roof Type Asphalt Shingle
Porch Deck, See Remarks
Lot Frontage 42.0
Total Parking Spaces 4
Building
Lot Description Cul-De-Sac, Few Trees, Irregular Lot, Landscaped
Foundation Poured Concrete
Sewer Public Sewer
Water Public
Architectural Style Bi-Level
Level or Stories One
Structure Type Concrete,Stone,Vinyl Siding,Wood Frame
Others
Restrictions Restrictive Covenant
Tax ID 91972673
Ownership Private
Read Less
Want to know what your home might be worth? Contact us for a FREE valuation!

Our team is ready to help you sell your home for the highest possible price ASAP


