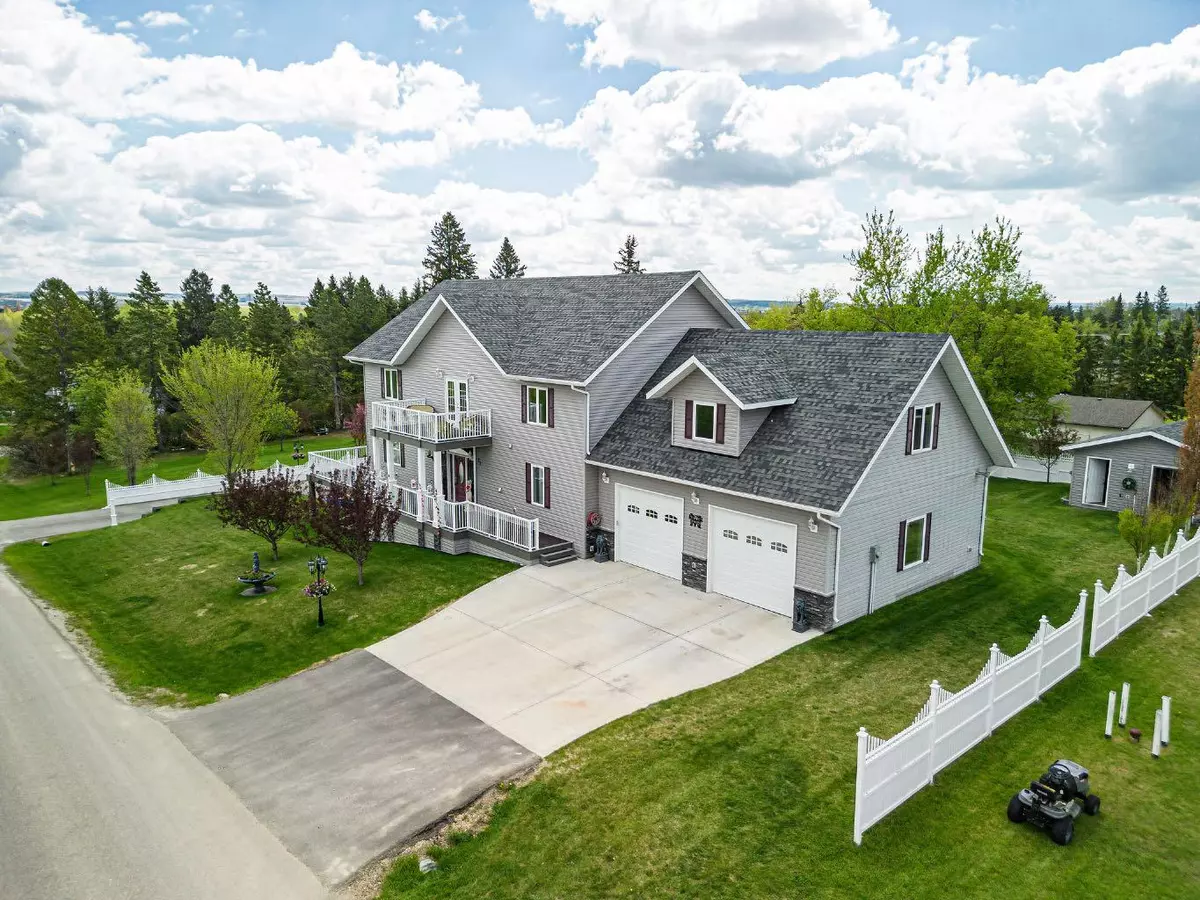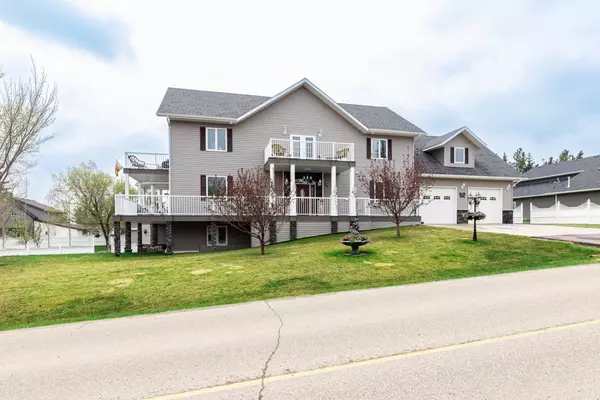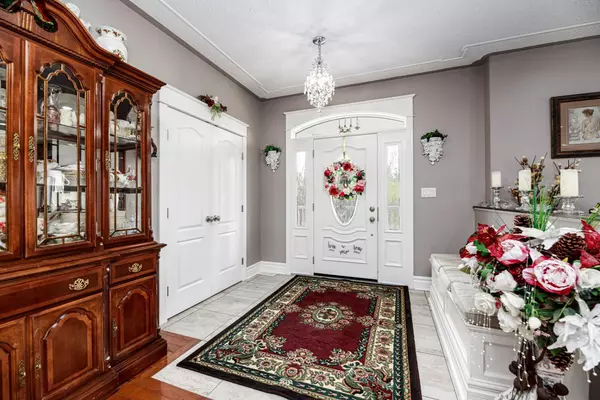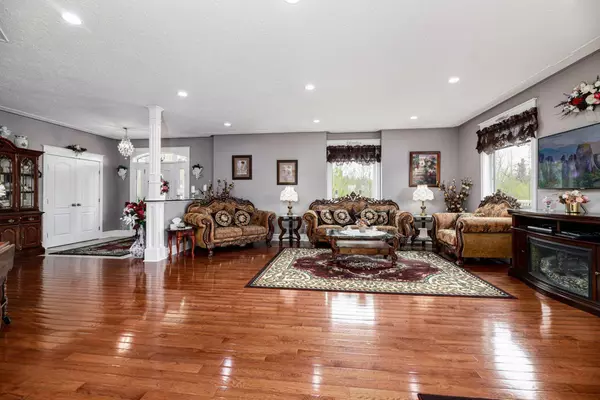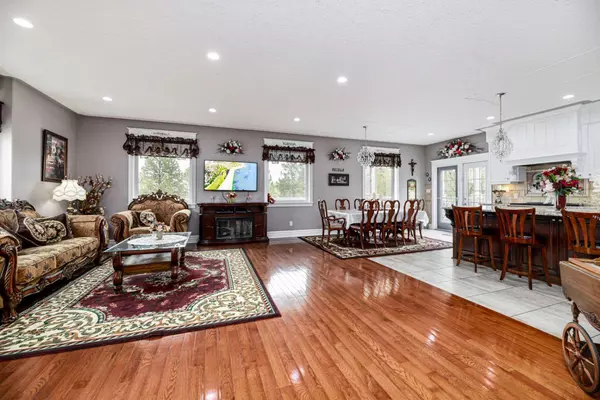$1,156,250
$1,195,000
3.2%For more information regarding the value of a property, please contact us for a free consultation.
21 Rosedale AVE Rural Lacombe County, AB T4L1Y4
8 Beds
6 Baths
3,976 SqFt
Key Details
Sold Price $1,156,250
Property Type Single Family Home
Sub Type Detached
Listing Status Sold
Purchase Type For Sale
Square Footage 3,976 sqft
Price per Sqft $290
Subdivision Rosedale Valley
MLS® Listing ID A2130500
Sold Date 12/03/24
Style 2 Storey,Acreage with Residence
Bedrooms 8
Full Baths 5
Half Baths 1
Originating Board Central Alberta
Year Built 2015
Annual Tax Amount $4,572
Tax Year 2023
Lot Size 0.710 Acres
Acres 0.71
Property Description
Welcome to your dream home. This stunning estate-style 3,977 sq.ft. 2-storey walkout offers everything you’ve ever wanted and more. The beautifully tiled entry greets you as you take in the panoramic view of the well appointed and open floor plan, that includes an expansive kitchen equipped with an 8’ granite island and countertops the great modern appliances for all your culinary needs, 2 sinks for easy prep and clean up, and a supersize walk through pantry. There is a generous sized dining area and a cozy and spacious front living room to relax with your guests after dinner. From the dining area step outside to the wrap around no maintenance deck, offering a spacious area for entertaining or simply soaking in the sunshine and/or shade with a fabulous view of the backyard. This home has a separate bedroom with a 4 pce ensuite and another 2 pce bath with laundry across the hall on the main . An elegant staircase leads you to the upper level and another spacious 5 foot hallway off which are 3 spacious bedrooms, 2 FULL baths plus a family room with an upper balcony, and an absolutely spectacular GREAT ROOM! The master suite is definitely a sanctuary of comfort and elegance designed for ultimate relaxation and convenience this its 321 sq ft of space has lots of natural light streaming in plus a huge walkin closet, His & Her sinks , soaker tub , walkin shower PLUS a private deck facing East to enjoy the sunrise and your morning coffee. A stunning cobblestone firepit area with lots of room plenty of seating, perfect for large gatherings and warm summer evenings will be enjoyed for many years to come. The lighting throughout the yard on an automatic timer adds ambience as you take in the tranquility of nature and wildlife . This property has its own well and septic system boasting an outside outhouse with sink and toilet that flushes directly into the septic tank providing independence, efficiency and added convenience for your guests. There is a 14 x 20 shed for all the additional storage you will ever need. The 30 x 30 heated garage with epoxy floors, & hot and cold water taps for easy clean up, will accommodate yours vehicles and toys plus storing all your treasures. The walkout basement is a FULLY FINISHED , self contained LEGAL 4 bedroom basement suite, 2 FULL baths , laundry, full kitchen with ALL appliances. Your guests will appreciate the outside patio area , with a view of the private grounds, and the newly paved parking lot. This grand home is just not a place to live but a lifestyle to embrace. With its blend of luxury, convenience, and comfort along with having significant income(if you desire). It’s the perfect setting for creating the life you desire and lasting memories. So much more that MUST be seen to be fully appreciated.
Location
State AB
County Lacombe County
Zoning Hamlet
Direction N
Rooms
Other Rooms 1
Basement Separate/Exterior Entry, Finished, Full, Suite, Walk-Out To Grade
Interior
Interior Features Closet Organizers, Double Vanity, Granite Counters, Kitchen Island, Open Floorplan, Pantry, Separate Entrance, Soaking Tub, Storage, Sump Pump(s), Tray Ceiling(s), Vinyl Windows
Heating High Efficiency, In Floor, Forced Air, Natural Gas
Cooling Central Air
Flooring Hardwood, Tile
Appliance Bar Fridge, Central Air Conditioner, Dishwasher, Microwave, Refrigerator, See Remarks, Stove(s), Washer/Dryer, Washer/Dryer Stacked, Window Coverings
Laundry In Basement, In Bathroom, See Remarks, Upper Level
Exterior
Parking Features Double Garage Attached, RV Access/Parking
Garage Spaces 2.0
Garage Description Double Garage Attached, RV Access/Parking
Fence Fenced
Community Features Fishing, Golf, Lake, Park, Playground, Pool, Schools Nearby, Shopping Nearby, Sidewalks, Street Lights, Tennis Court(s), Walking/Bike Paths
Roof Type Asphalt Shingle
Porch Balcony(s), Deck, Front Porch, Patio, Wrap Around
Total Parking Spaces 2
Building
Lot Description Back Yard, Fruit Trees/Shrub(s), Gazebo, Lawn, Landscaped, Street Lighting, Paved, Treed
Foundation Poured Concrete
Sewer Septic Field, Septic Tank
Water Well
Architectural Style 2 Storey, Acreage with Residence
Level or Stories Two
Structure Type Vinyl Siding,Wood Frame
Others
Restrictions None Known
Tax ID 83686410
Ownership Private
Read Less
Want to know what your home might be worth? Contact us for a FREE valuation!

Our team is ready to help you sell your home for the highest possible price ASAP
GET MORE INFORMATION



