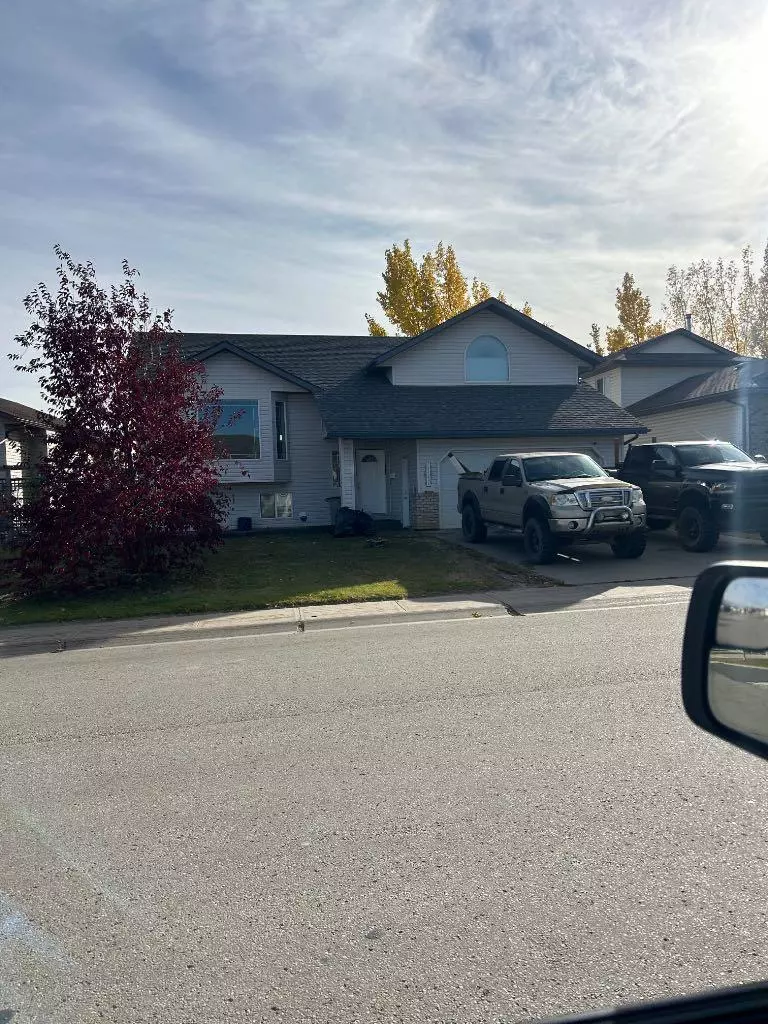$370,000
$375,000
1.3%For more information regarding the value of a property, please contact us for a free consultation.
8923 113 AVE Grande Prairie, AB T8X 1S2
4 Beds
3 Baths
1,433 SqFt
Key Details
Sold Price $370,000
Property Type Single Family Home
Sub Type Detached
Listing Status Sold
Purchase Type For Sale
Square Footage 1,433 sqft
Price per Sqft $258
Subdivision Crystal Heights
MLS® Listing ID A2176744
Sold Date 11/29/24
Style Modified Bi-Level
Bedrooms 4
Full Baths 3
Originating Board Grande Prairie
Year Built 2004
Annual Tax Amount $4,781
Tax Year 2024
Lot Size 6,098 Sqft
Acres 0.14
Property Description
Unlock the potential of this great family home. As you enter, you'll find a bright, expansive kitchen perfect for hosting family meals and gatherings, flanked by two generously sized living areas that invite relaxation and connection. The main floor also includes a convenient laundry room, two bedrooms, and a full bath, offering functional living with ease. The master suite above the garage provides a private living space with its own 3-piece ensuite, while the finished basement adds a fourth bedroom and an additional living room, ready to adapt to your needs as a home theater, playroom, or gym. Recent renovations, including a new roof (2022), hot water tank (2023), and a new deck mean this home is ready to welcome you in comfort. Nestled by green space and close to walking trails and two elementary schools, this home promises both convenience and a sense of community
Location
State AB
County Grande Prairie
Zoning RG
Direction N
Rooms
Other Rooms 1
Basement Finished, Full
Interior
Interior Features Ceiling Fan(s), Central Vacuum, Kitchen Island
Heating Forced Air
Cooling None
Flooring Carpet, Laminate, Linoleum
Fireplaces Number 1
Fireplaces Type Gas
Appliance Dishwasher, Refrigerator, Stove(s), Washer/Dryer
Laundry Main Level
Exterior
Parking Features Double Garage Attached
Garage Spaces 2.0
Garage Description Double Garage Attached
Fence Fenced
Community Features Park, Schools Nearby, Shopping Nearby, Sidewalks, Walking/Bike Paths
Roof Type Asphalt Shingle
Porch Deck, Front Porch
Lot Frontage 57.75
Total Parking Spaces 3
Building
Lot Description Greenbelt, Landscaped, Street Lighting
Foundation Poured Concrete
Architectural Style Modified Bi-Level
Level or Stories Bi-Level
Structure Type Vinyl Siding
Others
Restrictions None Known
Tax ID 92001730
Ownership Joint Venture
Read Less
Want to know what your home might be worth? Contact us for a FREE valuation!

Our team is ready to help you sell your home for the highest possible price ASAP


