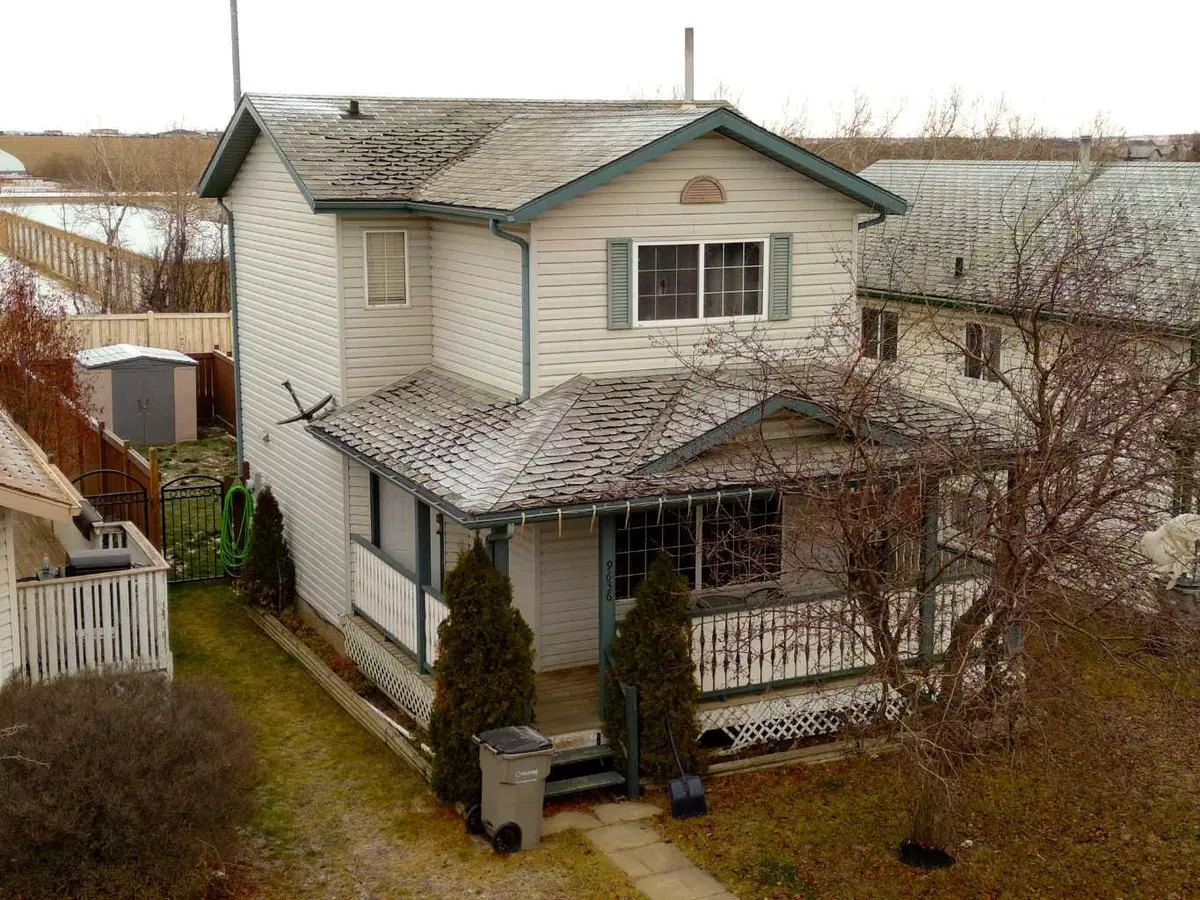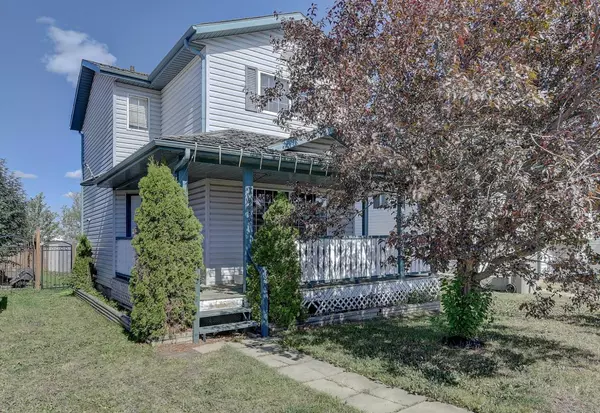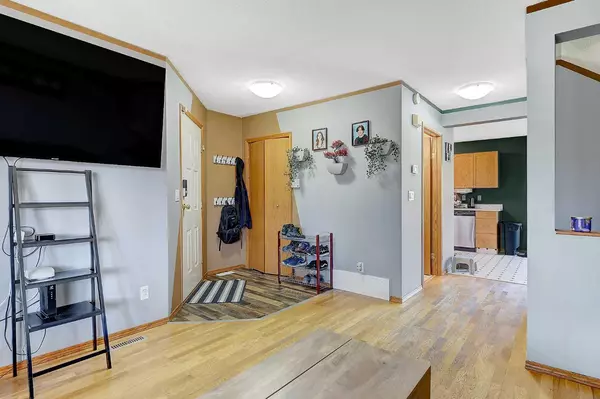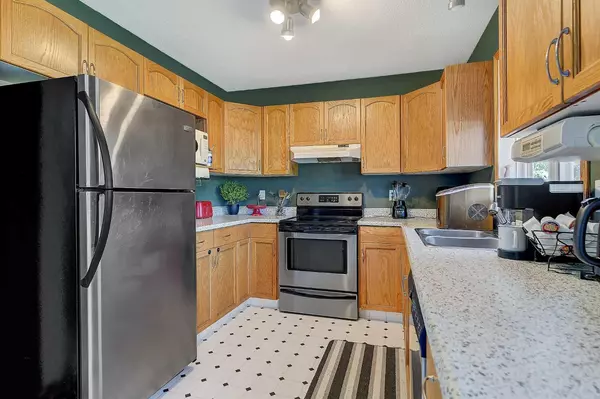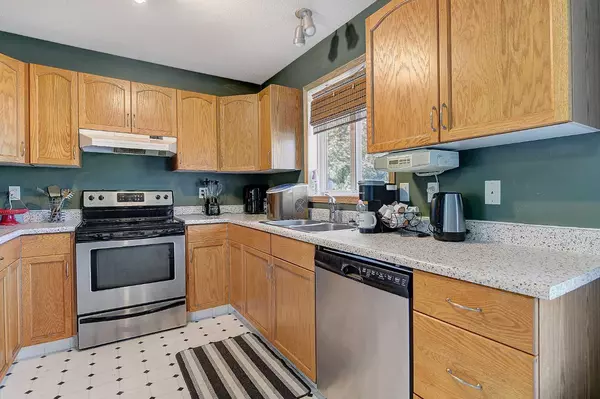$240,000
$249,900
4.0%For more information regarding the value of a property, please contact us for a free consultation.
9636 126 AVE Grande Prairie, AB T8V 5Z1
3 Beds
2 Baths
1,109 SqFt
Key Details
Sold Price $240,000
Property Type Single Family Home
Sub Type Detached
Listing Status Sold
Purchase Type For Sale
Square Footage 1,109 sqft
Price per Sqft $216
Subdivision Scenic Ridge
MLS® Listing ID A2157337
Sold Date 11/25/24
Style 2 Storey
Bedrooms 3
Full Baths 1
Half Baths 1
Originating Board Grande Prairie
Year Built 1996
Annual Tax Amount $2,936
Tax Year 2024
Lot Size 3,908 Sqft
Acres 0.09
Property Description
NOW OFFERING 5K IMPROVEMENT ALLOWANCE! Great value in this fully developed home - 3 bed 1.5 bath with ALL NEW PEX PLUMBING. Main level consists of functional kitchen with updated countertops, dining room, living room, and powder room for entertaining guests. Upstairs you'll find 3 good size bedrooms and a large main bath that will comfortably accommodate everyone. Downstairs is developed with a large family room, storage, and furnace/utility room. HVAC has all been recently serviced and is in tip top shape. This home also has A/C to keep you cool on those hot summer days! Backyard is landscaped and fenced with a shed. Dual gravel parking pad out back too makes for plenty of parking at this property. Awesome covered porch at the front, and patio off the back. Perfect sweat equity opportunity for a purchase plus improvements mortgage! Book your showing on this well priced home today.
Location
State AB
County Grande Prairie
Zoning RS
Direction S
Rooms
Basement Finished, Full
Interior
Interior Features See Remarks
Heating Forced Air
Cooling None
Flooring Carpet, Laminate, Linoleum
Appliance Dishwasher, Electric Stove, Freezer, Refrigerator, Washer/Dryer
Laundry In Basement
Exterior
Parking Features Gravel Driveway, Parking Pad
Garage Description Gravel Driveway, Parking Pad
Fence Fenced
Community Features Park, Shopping Nearby
Roof Type Asphalt Shingle
Porch Deck
Lot Frontage 36.09
Total Parking Spaces 2
Building
Lot Description Back Yard, Landscaped
Foundation Poured Concrete
Architectural Style 2 Storey
Level or Stories Two
Structure Type Vinyl Siding
Others
Restrictions None Known
Tax ID 91980978
Ownership Private
Read Less
Want to know what your home might be worth? Contact us for a FREE valuation!

Our team is ready to help you sell your home for the highest possible price ASAP


