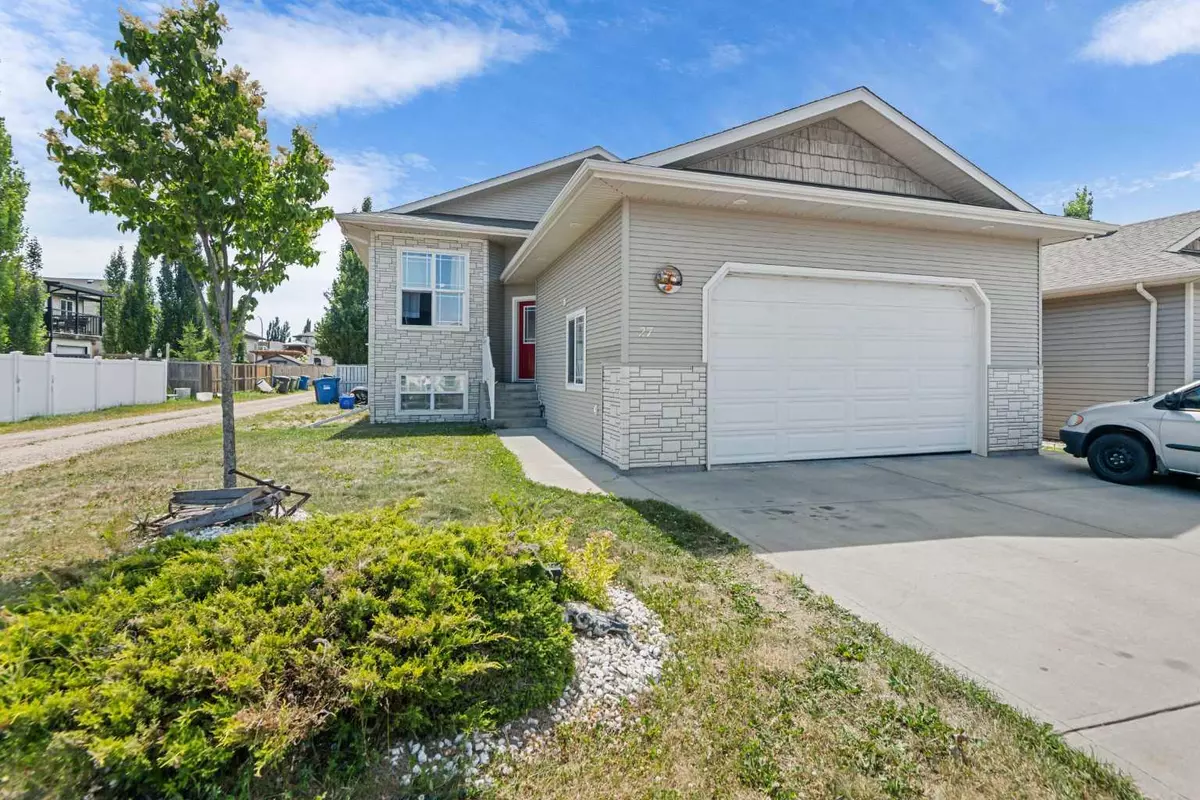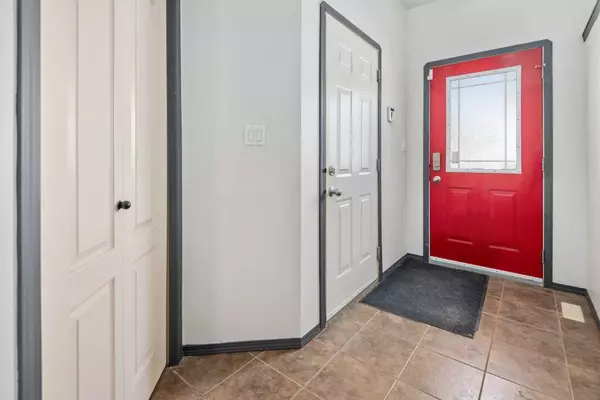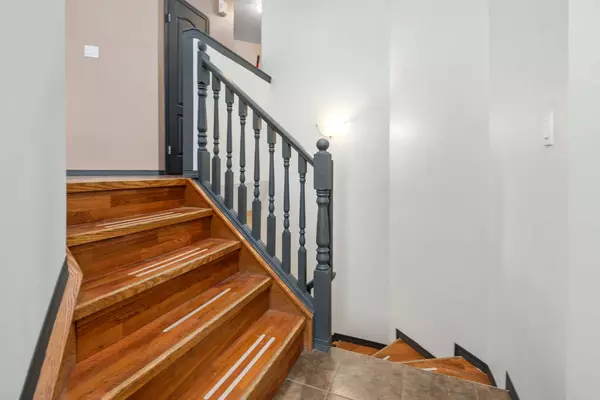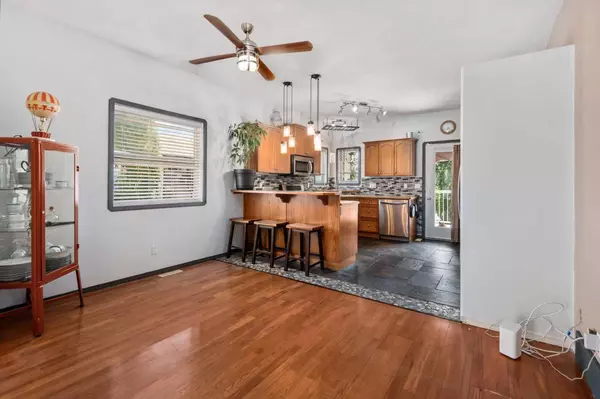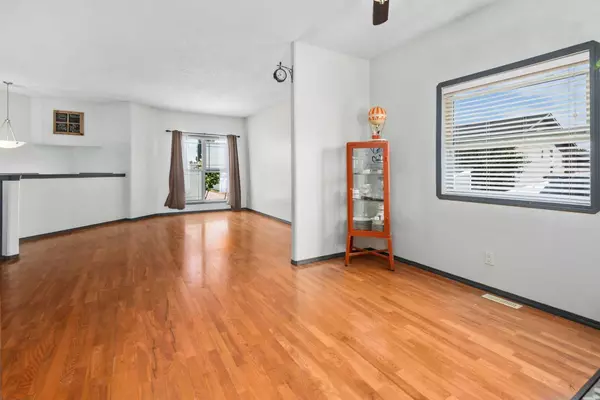$482,000
$485,900
0.8%For more information regarding the value of a property, please contact us for a free consultation.
27 Ratcliffe ST Red Deer, AB T4P 3X8
5 Beds
3 Baths
1,483 SqFt
Key Details
Sold Price $482,000
Property Type Single Family Home
Sub Type Detached
Listing Status Sold
Purchase Type For Sale
Square Footage 1,483 sqft
Price per Sqft $325
Subdivision Rosedale Meadows
MLS® Listing ID A2169404
Sold Date 11/11/24
Style Bi-Level
Bedrooms 5
Full Baths 3
Originating Board Calgary
Year Built 2004
Annual Tax Amount $4,363
Tax Year 2024
Lot Size 5,857 Sqft
Acres 0.13
Property Description
Discover this beautifully maintained home in the peaceful neighborhood of Rosewood Meadows, situated on an ultra-quiet street. Perfect for large families or multi-generational living, this property includes an illegal suite, an oversized garage, and a thoughtfully landscaped backyard complete with a hot tub.
The open-concept main floor boasts a cozy gas fireplace, perfect for chilly evenings, and durable laminate flooring with a wood-grain finish. The kitchen features slate flooring, a tile backsplash, a large pantry, a double oven, and leads to a serene two-tiered deck, ideal for entertaining or relaxing in privacy.
The master bedroom is spacious enough for a king bed and features its own gas fireplace, a large walk-in closet, a 4-piece ensuite, and access to the deck for ultimate comfort. The additional bedrooms are well-sized with ample natural light and generous closet space.
The lower level illegal suite impresses with 9-foot ceilings, large windows, a full kitchen with a breakfast bar island, and a spacious family room. Both the basement and garage benefit from in-floor heating for added comfort, and the living room and basement are wired for surround sound, making it a haven for movie lovers.
Outside, enjoy RV parking, a gas BBQ hookup, a stone patio, and under-deck storage. This home is located close to walking and biking trails, making it an ideal spot for active families. Don't miss out—contact your favorite realtor today!
Location
State AB
County Red Deer
Zoning R1
Direction NE
Rooms
Other Rooms 1
Basement Finished, Full, Suite
Interior
Interior Features Breakfast Bar, Ceiling Fan(s)
Heating Forced Air
Cooling None
Flooring Carpet, Laminate, Slate, Tile
Fireplaces Number 2
Fireplaces Type Gas
Appliance Dishwasher, Electric Stove, Garburator, Microwave Hood Fan, Refrigerator, Washer/Dryer
Laundry In Basement
Exterior
Parking Features Double Garage Attached
Garage Spaces 2.0
Garage Description Double Garage Attached
Fence Fenced
Community Features Park, Playground, Sidewalks, Street Lights
Roof Type Asphalt Shingle
Porch Deck
Lot Frontage 50.0
Total Parking Spaces 4
Building
Lot Description Back Yard, Lawn, Landscaped, Private, Treed
Foundation Poured Concrete
Architectural Style Bi-Level
Level or Stories Bi-Level
Structure Type Vinyl Siding,Wood Frame
Others
Restrictions None Known
Tax ID 91693844
Ownership Private
Read Less
Want to know what your home might be worth? Contact us for a FREE valuation!

Our team is ready to help you sell your home for the highest possible price ASAP


