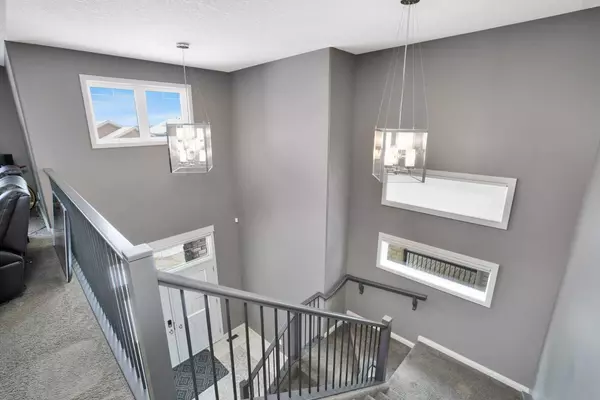$727,500
$759,900
4.3%For more information regarding the value of a property, please contact us for a free consultation.
137 Sutherland Close Red Deer, AB T5R 0L5
4 Beds
4 Baths
2,643 SqFt
Key Details
Sold Price $727,500
Property Type Single Family Home
Sub Type Detached
Listing Status Sold
Purchase Type For Sale
Square Footage 2,643 sqft
Price per Sqft $275
Subdivision Sunnybrook South
MLS® Listing ID A2155103
Sold Date 10/11/24
Style 2 Storey
Bedrooms 4
Full Baths 3
Half Baths 1
Originating Board Central Alberta
Year Built 2010
Annual Tax Amount $7,105
Tax Year 2024
Lot Size 5,199 Sqft
Acres 0.12
Property Description
Welcome to this former McGonigal Signature Show Home , the grand entry with soaring ceilings and tiled floors creates an amazing first impression. The extra wide staircase and natural light leads you to a massive bonus room and 2 large bedrooms . The Primary bedroom is a show stopper with a 2 way fireplace , soaker tub, tiled shower and a massive walk in closet. The main floor features hardwood floors and an open floor plan. The kitchen is a chefs dream with a massive island, stunning backsplash accents and a dining room which leads to a covered deck. The oversize 26x26 garage leads you into a boot room with custom millwork for all your family needs. This basement has a large family room , bedroom and walks out into a professionally landscaped backyard with paving stone walkways and firepit area as well as a waterfall.
Location
State AB
County Red Deer
Zoning R1
Direction N
Rooms
Other Rooms 1
Basement Finished, Full
Interior
Interior Features High Ceilings, Kitchen Island, Laminate Counters
Heating Forced Air
Cooling Central Air
Flooring Carpet, Ceramic Tile
Appliance Microwave Hood Fan, Range, Refrigerator, Washer/Dryer, Window Coverings
Laundry Main Level
Exterior
Parking Features Double Garage Attached
Garage Spaces 2.0
Garage Description Double Garage Attached
Fence Fenced
Community Features Park, Playground, Shopping Nearby, Sidewalks, Street Lights, Walking/Bike Paths
Roof Type Asphalt Shingle
Porch Deck
Lot Frontage 50.0
Total Parking Spaces 2
Building
Lot Description Back Lane, Back Yard
Foundation Poured Concrete
Architectural Style 2 Storey
Level or Stories Two
Structure Type Brick,Concrete,Vinyl Siding,Wood Frame
Others
Restrictions None Known
Tax ID 91695058
Ownership Private
Read Less
Want to know what your home might be worth? Contact us for a FREE valuation!

Our team is ready to help you sell your home for the highest possible price ASAP






