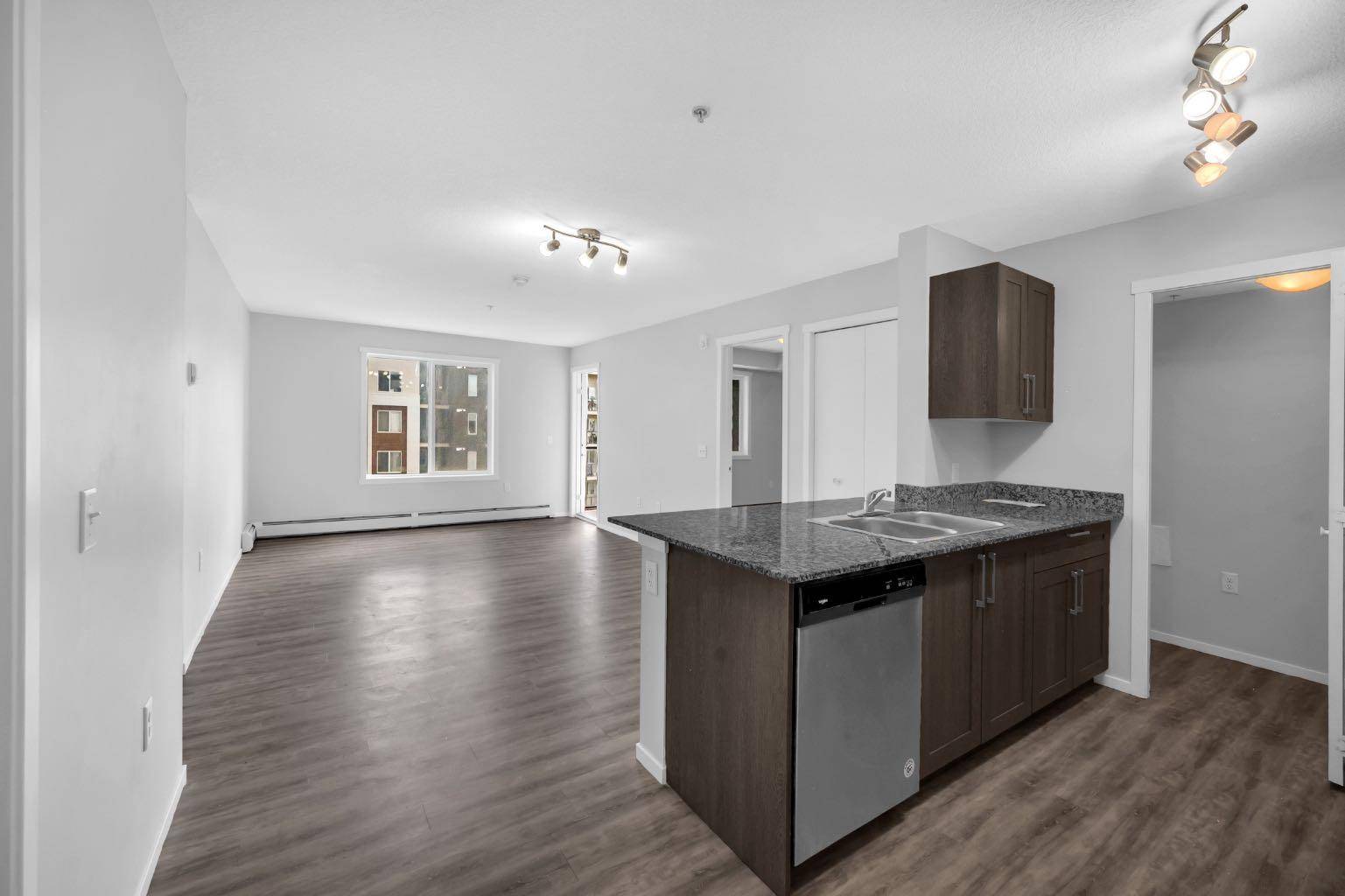$367,000
$369,900
0.8%For more information regarding the value of a property, please contact us for a free consultation.
4641 128 AVE #4511 Calgary, AB T3N 1T3
3 Beds
2 Baths
834 SqFt
Key Details
Sold Price $367,000
Property Type Condo
Sub Type Apartment
Listing Status Sold
Purchase Type For Sale
Square Footage 834 sqft
Price per Sqft $440
Subdivision Skyview Ranch
MLS® Listing ID A2145331
Sold Date 07/16/24
Style Apartment
Bedrooms 3
Full Baths 2
Condo Fees $311/mo
HOA Fees $6/ann
HOA Y/N 1
Originating Board Calgary
Year Built 2020
Annual Tax Amount $268,000
Tax Year 2023
Property Sub-Type Apartment
Property Description
Fall in love with this cozy 3-bedroom, 2-bathroom condo located at 4641 128 Avenue NE. This beautiful property is currently available for sale, offering a fantastic opportunity for those seeking a comfortable and stylish living space. Spanning across 834 square feet (895 sq. ft. builder measurements), this condo provides ample space for you and your loved ones. As you step inside, you'll immediately notice the abundance of natural light that fills the rooms, creating a warm and inviting atmosphere. The north-facing orientation ensures that sunlight streams in throughout the day, brightening up your living spaces. The kitchen boasts stainless steel appliances and an in-fridge waterline to enjoy cold water at your convenience, combining functionality with modern style. The spacious kitchen provides plenty of storage space, while the open concept layout allows for conversation to flow effortlessly throughout the home. The well-designed floor plan includes a balcony where you can relax and enjoy some fresh air. The in-unit laundry adds convenience to your daily routine, allowing you to take care of your laundry needs without leaving the comfort of your home. The ensuite bathroom offers privacy and convenience, while the standing shower provides a refreshing way to start or end your day. This condo also includes one heated underground parking space, ensuring that you always have a convenient place to park your vehicle away from the winter elements. Located in a desirable neighbourhood, this property offers easy access to nearby amenities such as Cross Iron Mills, the Airport, restaurants, parks, and more. Don't miss out on the chance to make this wonderful condo yours! Contact your favourite realtor today to schedule a viewing and see all that this property has to offer.
Location
State AB
County Calgary
Area Cal Zone Ne
Zoning DC
Direction S
Rooms
Other Rooms 1
Interior
Interior Features Quartz Counters, See Remarks, Walk-In Closet(s)
Heating Baseboard
Cooling None
Flooring Carpet, Vinyl
Appliance Dishwasher, Electric Stove, Microwave Hood Fan, Refrigerator, Washer/Dryer Stacked
Laundry In Unit
Exterior
Parking Features Underground
Garage Description Underground
Community Features Playground, Schools Nearby, Street Lights, Walking/Bike Paths
Amenities Available Bicycle Storage, Day Care, Fitness Center, Park, Parking, Secured Parking, Snow Removal, Trash, Visitor Parking
Porch Balcony(s)
Exposure S
Total Parking Spaces 1
Building
Story 6
Foundation Poured Concrete
Architectural Style Apartment
Level or Stories Single Level Unit
Structure Type Concrete
Others
HOA Fee Include Common Area Maintenance,Gas,Heat,Insurance,Parking,Reserve Fund Contributions,Sewer,Snow Removal,Trash,Water
Restrictions Restrictive Covenant-Building Design/Size,Underground Utility Right of Way,Utility Right Of Way
Tax ID 91545987
Ownership Private
Pets Allowed Restrictions
Read Less
Want to know what your home might be worth? Contact us for a FREE valuation!

Our team is ready to help you sell your home for the highest possible price ASAP






