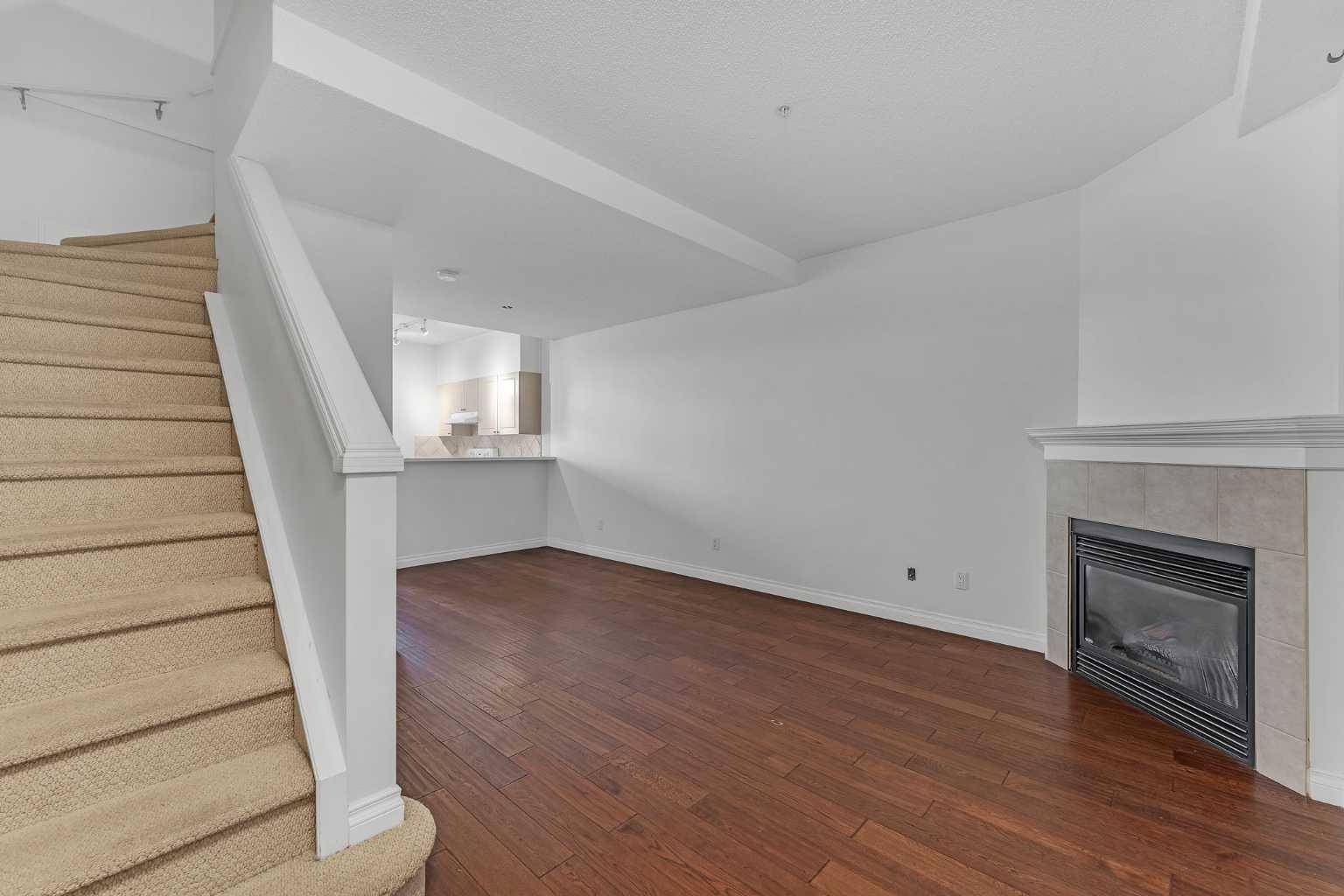$365,000
$375,000
2.7%For more information regarding the value of a property, please contact us for a free consultation.
527 15 AVE SW #212 Calgary, AB T2R 2R5
2 Beds
1 Bath
857 SqFt
Key Details
Sold Price $365,000
Property Type Condo
Sub Type Apartment
Listing Status Sold
Purchase Type For Sale
Square Footage 857 sqft
Price per Sqft $425
Subdivision Beltline
MLS® Listing ID A2093725
Sold Date 01/16/24
Style Low-Rise(1-4)
Bedrooms 2
Full Baths 1
Condo Fees $573/mo
Originating Board Calgary
Year Built 2000
Annual Tax Amount $1,721
Tax Year 2023
Property Sub-Type Apartment
Property Description
Two floors, two bedrooms, two entrances, ONE of a kind inner city apartment. The Conservatory is one of the Beltline's most highly sought after buildings due to its highly walkable location on the corner of 5th and 15th just steps from the Ship and Anchor, and its unique SoCal style layout. Rather than a lobby and hallways, there is a beautiful secure landscaped inner courtyard and outdoor catwalks to the unit entrances. This adds to the sense of community while also offering a greater sense of privacy and independence. The main level of this apartment features a spacious living, dining and kitchen area with a balcony overlooking 5th street.The upper level features a Jack and Jill bathroom, in suite laundry and 2 bedrooms including an oversized primary suite that overlooks 5th St to the west through a bay window. Owners also enjoy secure storage and underground
parking with a bike room. Comfy in-floor radiant heat means no unsightly vents or radiators. You'll love living here!
Location
State AB
County Calgary
Area Cal Zone Cc
Zoning CC-MH
Direction N
Interior
Interior Features No Animal Home, No Smoking Home, Vinyl Windows
Heating In Floor, Natural Gas
Cooling None
Flooring Carpet, Ceramic Tile, Laminate
Fireplaces Number 1
Fireplaces Type Gas
Appliance Dishwasher, Electric Stove, Refrigerator, Washer/Dryer
Laundry In Unit
Exterior
Parking Features Stall, Titled, Underground
Garage Description Stall, Titled, Underground
Community Features Schools Nearby, Shopping Nearby, Sidewalks, Street Lights
Amenities Available Bicycle Storage, Elevator(s), Gazebo, Secured Parking, Storage
Roof Type Asphalt Shingle
Porch Balcony(s), Deck
Exposure W
Total Parking Spaces 1
Building
Story 4
Architectural Style Low-Rise(1-4)
Level or Stories Multi Level Unit
Structure Type Stucco,Wood Frame
Others
HOA Fee Include Common Area Maintenance,Heat,Insurance,Maintenance Grounds,Parking,Professional Management,Sewer,Snow Removal,Water
Restrictions Pet Restrictions or Board approval Required,Short Term Rentals Allowed
Tax ID 82833979
Ownership Private
Pets Allowed Restrictions, Yes
Read Less
Want to know what your home might be worth? Contact us for a FREE valuation!

Our team is ready to help you sell your home for the highest possible price ASAP






