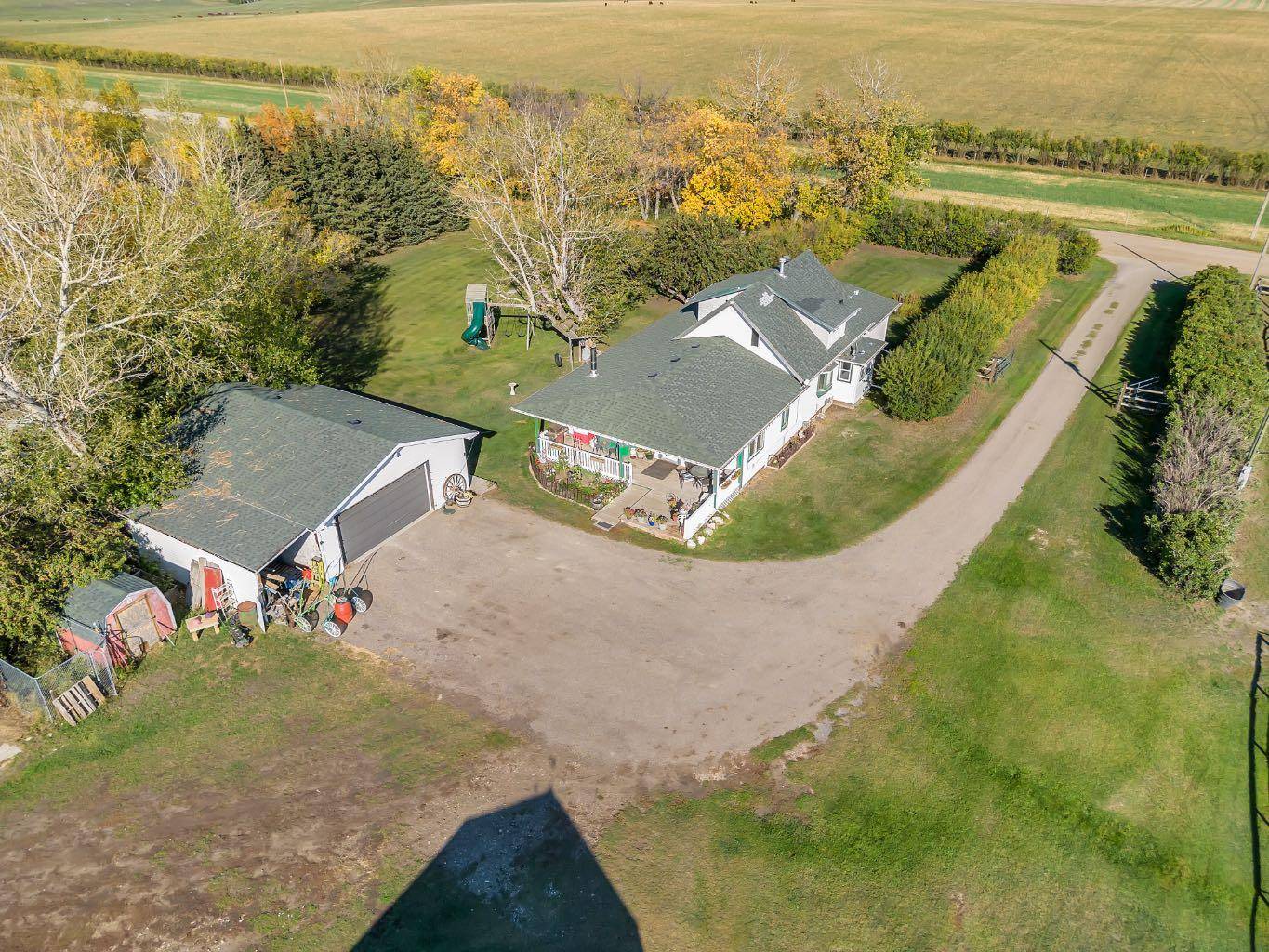$1,512,000
$1,599,000
5.4%For more information regarding the value of a property, please contact us for a free consultation.
272201 Range Road 13 Rural Rocky View County, AB T4B 2B4
3 Beds
3 Baths
2,619 SqFt
Key Details
Sold Price $1,512,000
Property Type Single Family Home
Sub Type Detached
Listing Status Sold
Purchase Type For Sale
Square Footage 2,619 sqft
Price per Sqft $577
MLS® Listing ID A2081992
Sold Date 01/10/24
Style 1 and Half Storey,Acreage with Residence
Bedrooms 3
Full Baths 2
Half Baths 1
Originating Board Calgary
Year Built 1950
Annual Tax Amount $2,439
Tax Year 2023
Lot Size 35.200 Acres
Acres 35.2
Property Sub-Type Detached
Property Description
35.20 (+/-) ACRE PARCEL RIGHT BY AIRDRIE CITY LIMITS! This property makes for a solid investment as it boasts a 2600+ SQ FT home, 1800 SQ FT HEATED BARN WITH 6 HORSE STABLES & WATER SUPPLY and an OVERSIZED DOUBLE GARAGE WITH 220V! MULTIPLE MORTGAGE HELPERS! The 2600+ SQ FT home offers a spacious living room, office (can be used as a 4th bedroom if needed), kitchen, dining, den and half bath. The master is a highlight, featuring over 300 SQ FT of living space, 4 PC ensuite and a W.I.C! The upper level offers 2 bedrooms and a FULL bath. This home is perfect for HORSE LOVERS, THOSE LOOKING FOR THE COUNTRY LIFE WHILE HAVING ALL THE BENEFITS OF A CITY NEARBY AND INVESTORS AS WELL! PAVED DRIVEWAY! MOUNTAIN VIEWS!
Location
State AB
County Rocky View County
Zoning AG
Direction W
Rooms
Other Rooms 1
Basement Full, Unfinished
Interior
Interior Features Ceiling Fan(s), Open Floorplan
Heating Forced Air, Natural Gas
Cooling None
Flooring Carpet, Ceramic Tile, Laminate
Fireplaces Number 1
Fireplaces Type Wood Burning Stove
Appliance Electric Range, Microwave, Refrigerator
Laundry Other
Exterior
Parking Features Double Garage Detached, Quad or More Attached
Garage Spaces 2.0
Garage Description Double Garage Detached, Quad or More Attached
Fence Partial
Community Features Other
Roof Type Asphalt Shingle
Porch Front Porch
Exposure W
Building
Lot Description Back Yard, Landscaped, Rectangular Lot, Views
Foundation Poured Concrete
Sewer Septic System, Septic Tank
Water Well
Architectural Style 1 and Half Storey, Acreage with Residence
Level or Stories One and One Half
Structure Type Vinyl Siding,Wood Frame
Others
Restrictions None Known
Tax ID 84011036
Ownership Private
Read Less
Want to know what your home might be worth? Contact us for a FREE valuation!

Our team is ready to help you sell your home for the highest possible price ASAP






