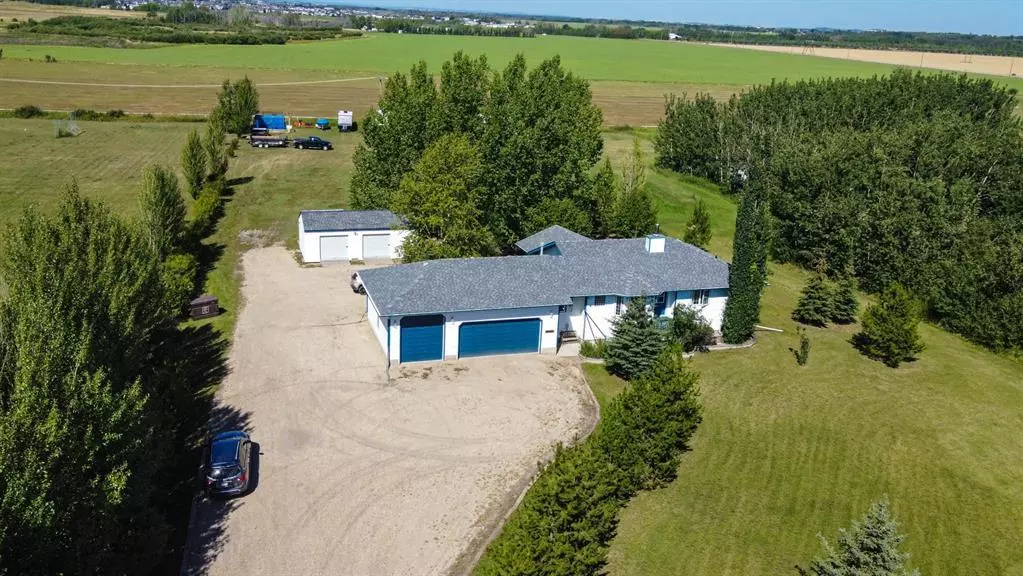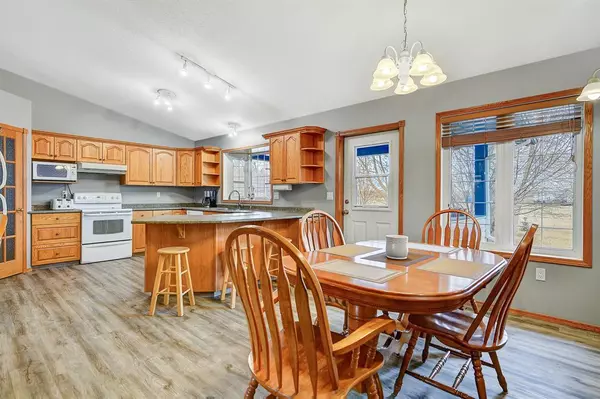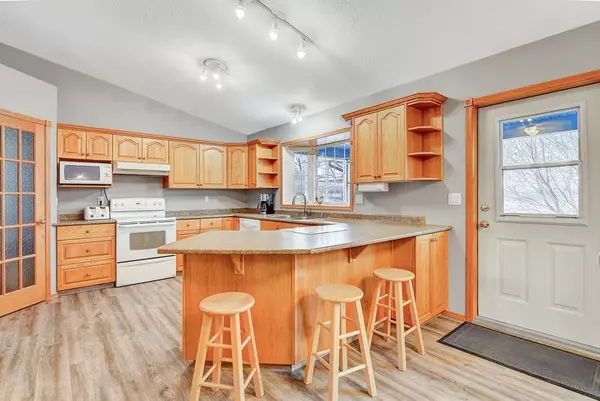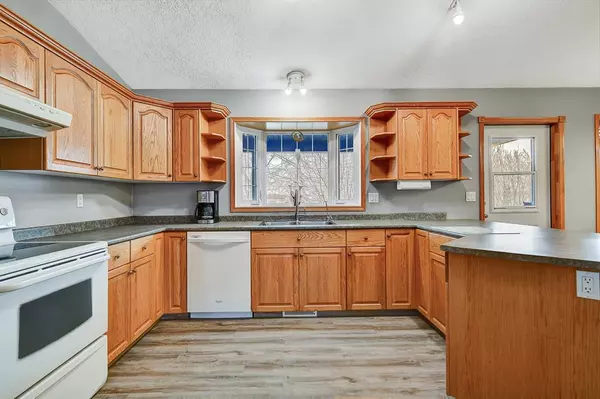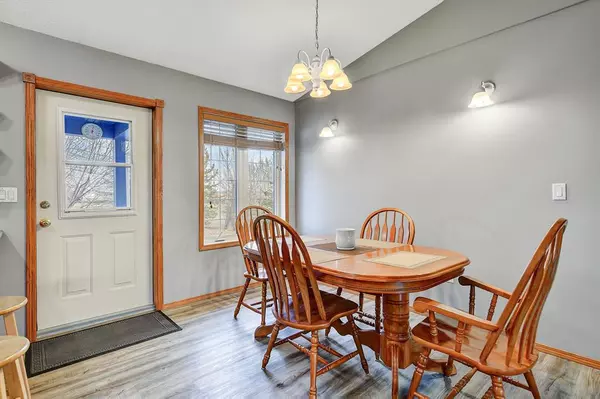$650,000
$659,900
1.5%For more information regarding the value of a property, please contact us for a free consultation.
712074 Range Road 55 #20 Grande Prairie, AB T8X 4A8
5 Beds
4 Baths
1,496 SqFt
Key Details
Sold Price $650,000
Property Type Single Family Home
Sub Type Detached
Listing Status Sold
Purchase Type For Sale
Square Footage 1,496 sqft
Price per Sqft $434
Subdivision Eagle Estates
MLS® Listing ID A2042630
Sold Date 05/29/23
Style Acreage with Residence,Bungalow
Bedrooms 5
Full Baths 3
Half Baths 1
Originating Board Grande Prairie
Year Built 2002
Annual Tax Amount $3,550
Tax Year 2022
Lot Size 3.360 Acres
Acres 3.36
Property Description
Original Owner custom built home available in Eagle Estates. An opportunity like this for acreage living so close to town is tough to come by! Entering through your heated triple car garage (radiant heat) you will be greeted by a massive entryway that has a 4 piece laundry room connected to it. Main floor showcases vaulted ceilings, new vinyl plank flooring, and tons of storage. Spacious kitchen that flows into dining and onto covered deck to enjoy your evening bbq. 3 bedrooms upstairs including master with ensuite and walk-in closet + a main bath to accompany the guest bedrooms. Basement was built with ICF foundation and in-floor heat. Downstairs features a wet bar area perfect for entertaining and a living space for catching the game. 2 bedrooms and a bathroom make for an overall 5 bed 3.5 bath home. Garage has RV plug for your camper, and you'll enjoy 32 x 16 double door shed for storing your necessities. This lot has a treed perimeter with no rear neighbors, and is beautifully landscaped. Don't miss out on this affordable acreage.
Location
State AB
County Grande Prairie
Zoning CR-4
Direction N
Rooms
Other Rooms 1
Basement Finished, Full
Interior
Interior Features See Remarks
Heating Forced Air, Natural Gas
Cooling None
Flooring Laminate, Tile, Vinyl
Appliance Built-In Oven, Dishwasher, Electric Stove, Microwave, Refrigerator, Washer/Dryer, Window Coverings
Laundry Main Level
Exterior
Parking Features Heated Garage, Triple Garage Attached
Garage Spaces 3.0
Garage Description Heated Garage, Triple Garage Attached
Fence Partial
Community Features Other
Roof Type Asphalt Shingle
Porch Deck
Exposure S
Total Parking Spaces 6
Building
Lot Description Other
Foundation Poured Concrete
Architectural Style Acreage with Residence, Bungalow
Level or Stories Bi-Level
Structure Type Concrete,See Remarks
Others
Restrictions See Remarks
Tax ID 75891291
Ownership See Remarks
Read Less
Want to know what your home might be worth? Contact us for a FREE valuation!

Our team is ready to help you sell your home for the highest possible price ASAP


