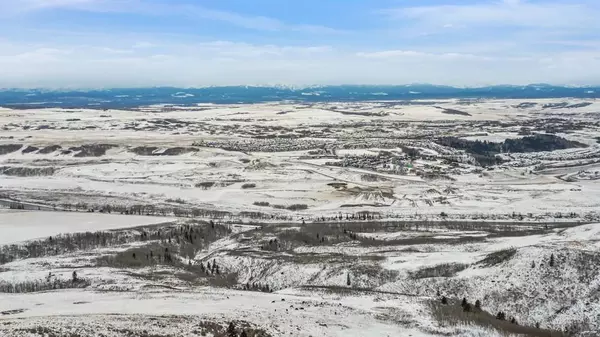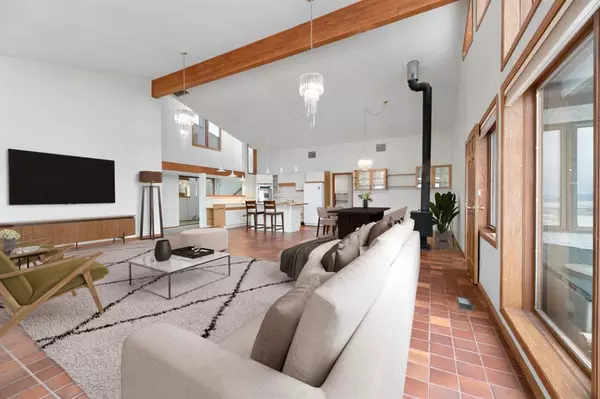$1,350,000
$1,450,000
6.9%For more information regarding the value of a property, please contact us for a free consultation.
260029 Mountain Ridge PL Rural Rocky View County, AB T4C 2Y1
4 Beds
3 Baths
1,121 SqFt
Key Details
Sold Price $1,350,000
Property Type Single Family Home
Sub Type Detached
Listing Status Sold
Purchase Type For Sale
Square Footage 1,121 sqft
Price per Sqft $1,204
Subdivision Mountain Ridge Pl
MLS® Listing ID A2015206
Sold Date 05/26/23
Style 1 and Half Storey,Acreage with Residence
Bedrooms 4
Full Baths 3
Originating Board Calgary
Year Built 1985
Annual Tax Amount $8,762
Tax Year 2022
Lot Size 19.590 Acres
Acres 19.59
Property Description
Views, views and more views! Perched upon 19.59 acres just outside of Cochrane, this 1.5-storey walkout home offers 3,841 sq.ft of living space overlooking the mountains and valley. This home is conveniently located only minutes away from the shops and amenities of Cochrane and the Glenbow Ranch Provincial Park. One of the most convenient and yet private locations available. As you step inside you are met with a large formal living room with a stone fireplace. As you continue inside, the natural light from the large windows and vaulted ceiling pours into the main living space. Enjoy the stunning views from your open-concept kitchen, dining room, and living room. Relax and enjoy your morning coffee from the sunroom while taking in the amazing views. Like the rest of the home, the oversized primary suite has large wrap-around windows for the views and natural light. Attached you will find your 5-piece ensuite and a separate hot tub room. On the main floor, you also have 3 more bedrooms that walk out to the backyard. Each bedroom has its very own special loft that connects through the upper floor. Entertain all year round inside and out on your paver-stoned back terrace. This property comes equipped with an oversized triple detached garage. With a little TLC and your creative touch, this home is filled with potential! Make it your dream home today!
Location
State AB
County Rocky View County
Area Cal Zone Bearspaw
Zoning R-RUR
Direction NE
Rooms
Other Rooms 1
Basement Partial, Partially Finished
Interior
Interior Features Beamed Ceilings, Bookcases, Breakfast Bar, Built-in Features, Chandelier, Closet Organizers, High Ceilings, Kitchen Island, Open Floorplan, Storage, Vaulted Ceiling(s), Wood Counters
Heating Forced Air, Natural Gas
Cooling None
Flooring Carpet, Ceramic Tile
Fireplaces Number 2
Fireplaces Type Family Room, Free Standing, Living Room, Stone, Wood Burning
Appliance Dishwasher, Electric Stove, Refrigerator, Washer/Dryer, Window Coverings
Laundry Main Level
Exterior
Parking Features Triple Garage Detached
Garage Spaces 3.0
Garage Description Triple Garage Detached
Fence Fenced
Community Features Golf, Park, Schools Nearby
Roof Type Concrete
Porch Deck, Rear Porch
Total Parking Spaces 6
Building
Lot Description Creek/River/Stream/Pond, Irregular Lot, Many Trees, Private, Views
Foundation Poured Concrete
Sewer Septic Field
Water Co-operative
Architectural Style 1 and Half Storey, Acreage with Residence
Level or Stories One and One Half
Structure Type Stucco,Wood Frame
Others
Restrictions Restrictive Covenant-Building Design/Size,Utility Right Of Way
Tax ID 76912769
Ownership Private
Read Less
Want to know what your home might be worth? Contact us for a FREE valuation!

Our team is ready to help you sell your home for the highest possible price ASAP
GET MORE INFORMATION







