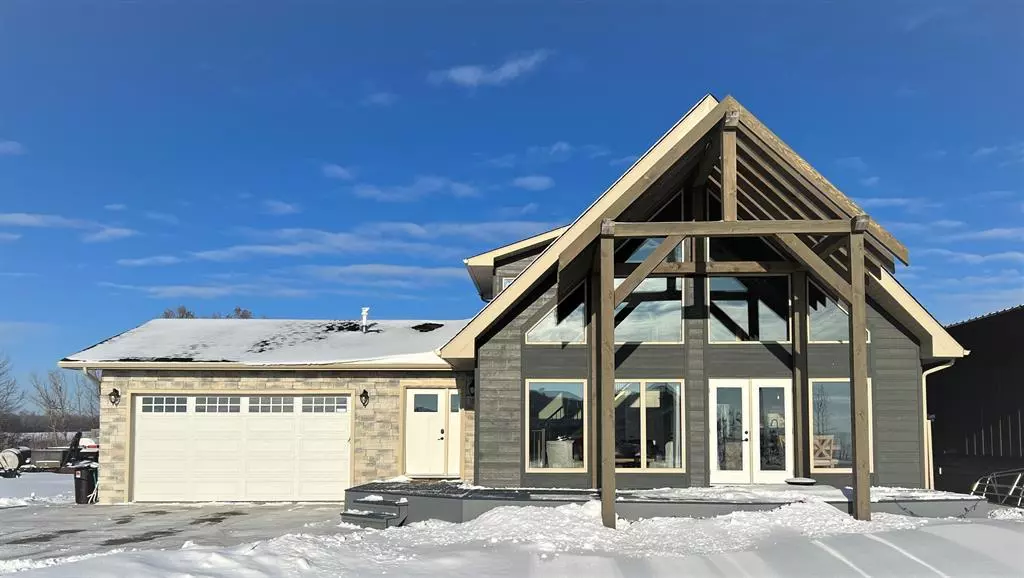$460,000
$474,900
3.1%For more information regarding the value of a property, please contact us for a free consultation.
20419 Township Road 412 #305 Rural Camrose County, AB T0B 0H0
3 Beds
2 Baths
1,605 SqFt
Key Details
Sold Price $460,000
Property Type Single Family Home
Sub Type Detached
Listing Status Sold
Purchase Type For Sale
Square Footage 1,605 sqft
Price per Sqft $286
Subdivision Pelican View Estates
MLS® Listing ID A2016642
Sold Date 04/07/23
Style 1 and Half Storey,Acreage with Residence
Bedrooms 3
Full Baths 2
Condo Fees $77
HOA Fees $77/mo
HOA Y/N 1
Originating Board Central Alberta
Year Built 2018
Annual Tax Amount $2,400
Tax Year 2022
Lot Size 10,318 Sqft
Acres 0.24
Property Description
Pelican View Estates is the real deal! Escape all the hustle and bustle, and come be apart of this laid back lake community. This beautiful A frame designed home makes for the perfect year round or summer get away. Sky high beamed ceilings, and windows to match, boast lake view from both levels. A large entry way has all the built in cubbies for plenty of storage. The main floor has a great open concept, that is great for entertaining, and family gatherings. The kitchen features stainless steel appliances and breakfast bar for extra seating. There is plenty of room for everyone with 3 Bedrooms and 2 Baths. Downstairs is fully developed with spacious rec, and TV room! The attached garage is an added bonus! . The south facing deck lets you soak in that sunshine and lake view only 150 feet away! Buffalo lake has so much to offer and shouldn't be overlooked.. The lake itself has great swimming ,fishing (all year round), boating, and beaches! Pelican Point campground and boat launch is only minutes away as well as the public beach, concession, and playground. Community water and septic means is an added convenience.. The memories to be made here are endless. This affordable property is turnkey, with furnishings and decor included!
Location
State AB
County Camrose County
Zoning LR
Direction SE
Rooms
Basement Finished, Full
Interior
Interior Features Beamed Ceilings, Breakfast Bar, Built-in Features, Ceiling Fan(s), Closet Organizers, High Ceilings, No Smoking Home, Pantry, Vinyl Windows
Heating Forced Air, Natural Gas
Cooling None
Flooring Carpet, Laminate, Tile
Appliance Dishwasher, Dryer, Garage Control(s), Microwave, Refrigerator, See Remarks, Stove(s), Washer, Window Coverings
Laundry Main Level
Exterior
Parking Features Double Garage Attached
Garage Spaces 2.0
Garage Description Double Garage Attached
Fence None
Community Features Fishing, Lake
Amenities Available None
Waterfront Description Beach Access,Lake Access
Roof Type Asphalt Shingle
Porch Deck
Lot Frontage 67.0
Building
Lot Description Back Yard, Front Yard, Lawn
Foundation ICF Block
Architectural Style 1 and Half Storey, Acreage with Residence
Level or Stories One and One Half
Structure Type Stone,Vinyl Siding
Others
HOA Fee Include Common Area Maintenance,Sewer
Restrictions Restrictive Covenant-Building Design/Size
Tax ID 57198048
Ownership Private
Pets Allowed Yes
Read Less
Want to know what your home might be worth? Contact us for a FREE valuation!

Our team is ready to help you sell your home for the highest possible price ASAP
GET MORE INFORMATION







