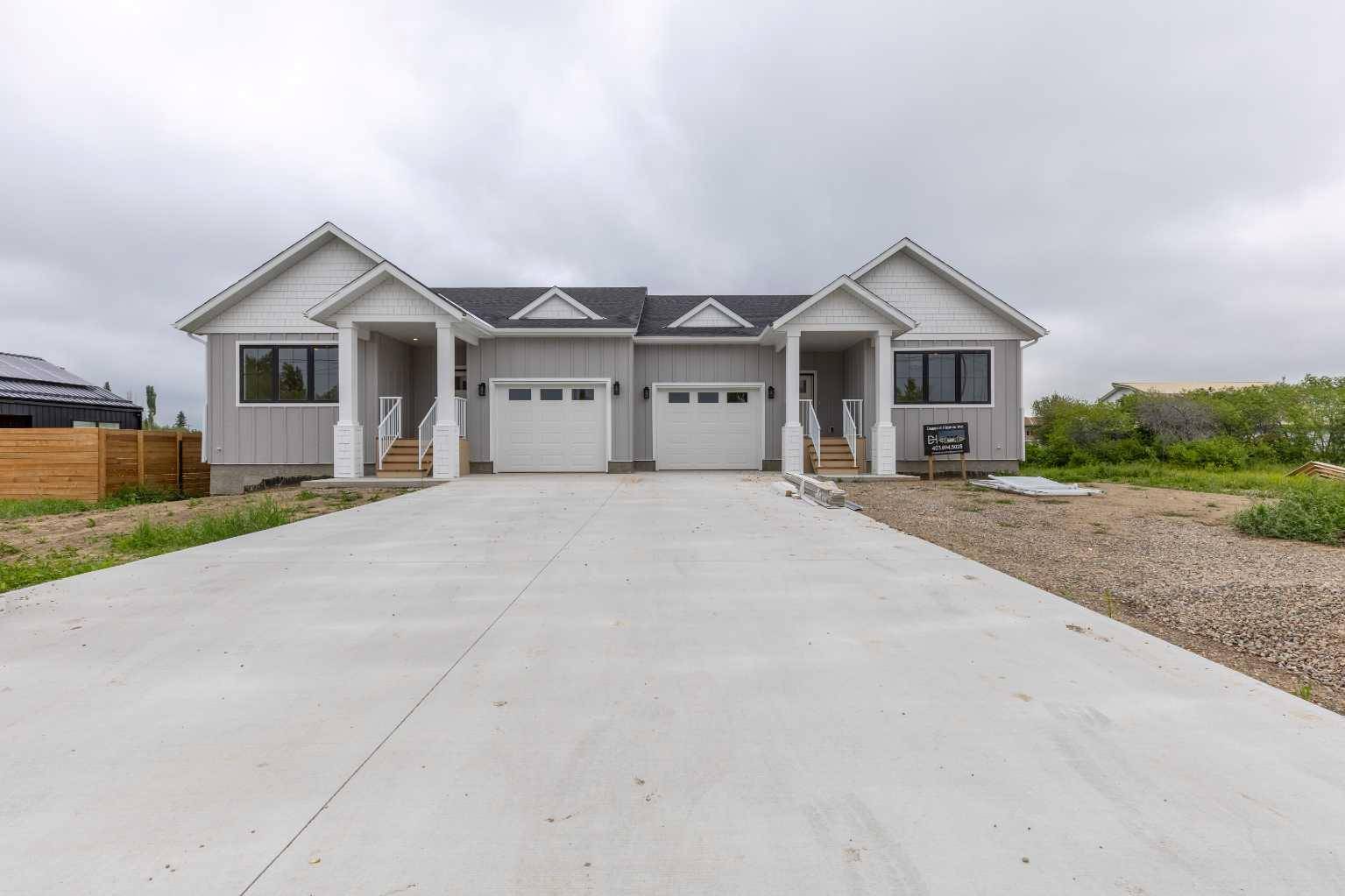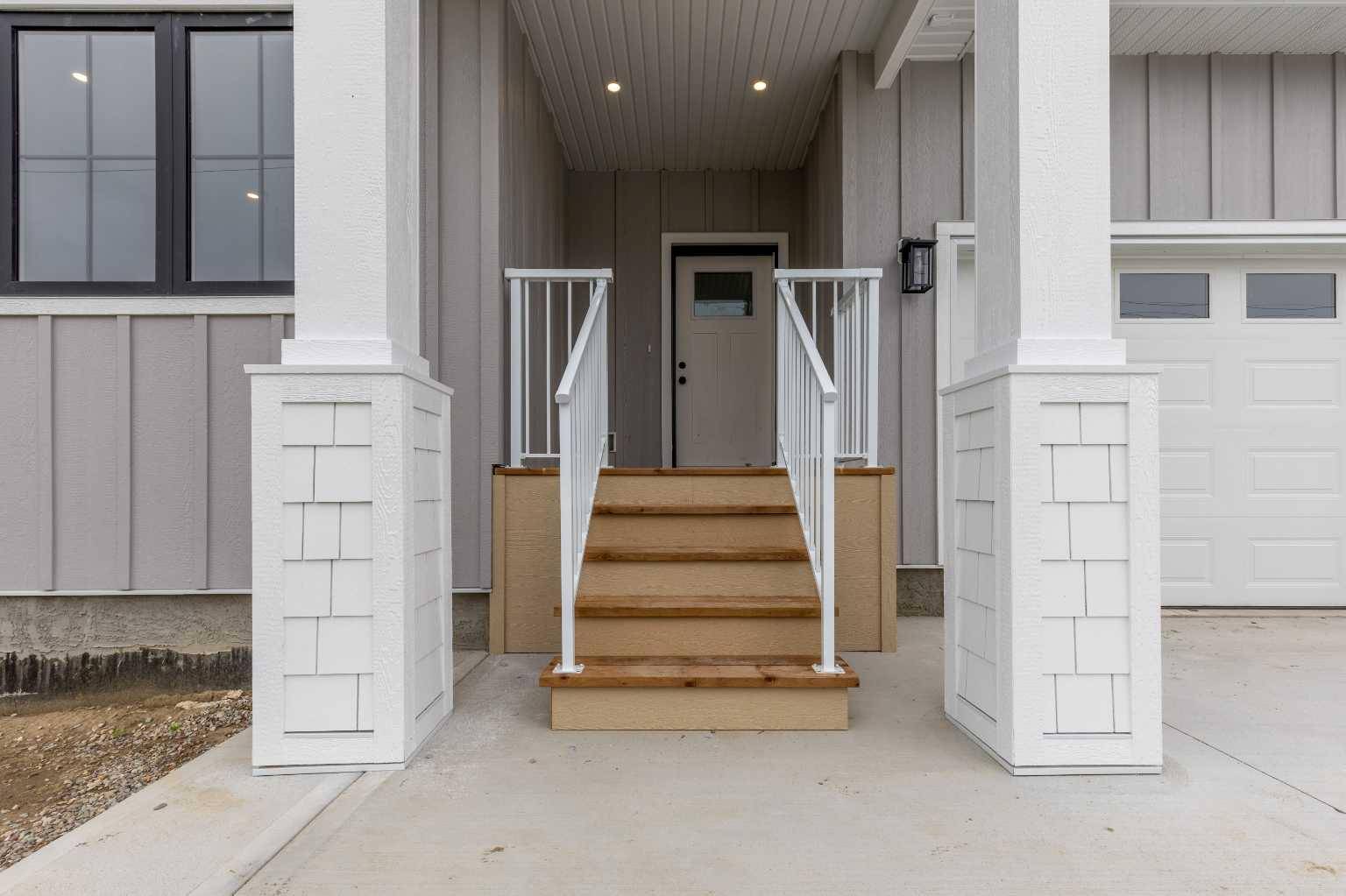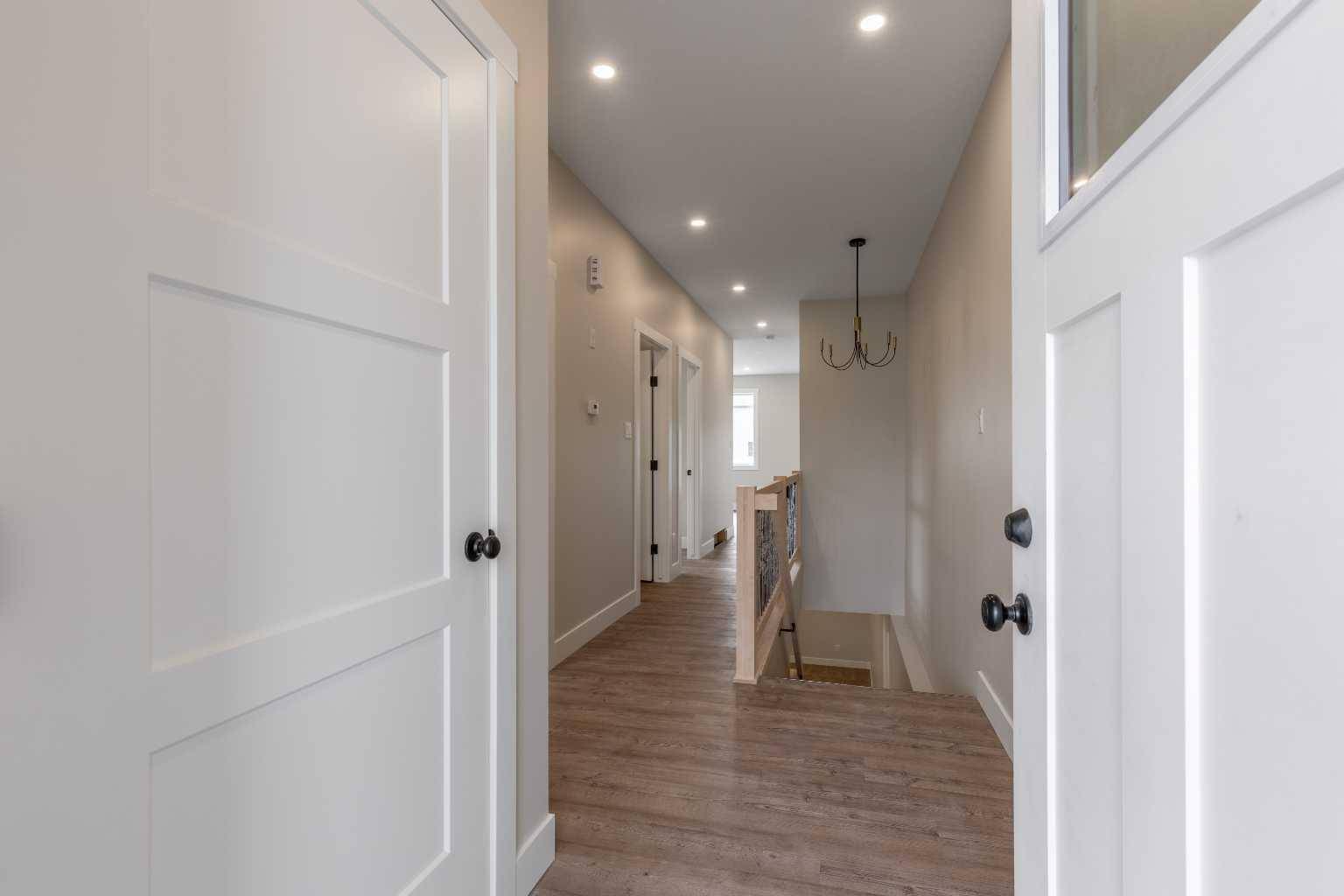309, 311 S 100 W Raymond, AB T0K 2S0
5 Beds
3 Baths
1,269 SqFt
UPDATED:
Key Details
Property Type Single Family Home
Sub Type Semi Detached (Half Duplex)
Listing Status Active
Purchase Type For Sale
Square Footage 1,269 sqft
Price per Sqft $334
MLS® Listing ID A2241392
Style Attached-Side by Side,Bungalow
Bedrooms 5
Full Baths 3
Year Built 2025
Annual Tax Amount $2,050
Tax Year 2025
Lot Size 6,098 Sqft
Acres 0.14
Property Sub-Type Semi Detached (Half Duplex)
Source Lethbridge and District
Property Description
Location
State AB
County Warner No. 5, County Of
Zoning R
Direction W
Rooms
Other Rooms 1
Basement Finished, Full
Interior
Interior Features Kitchen Island, Storage, Walk-In Closet(s)
Heating Forced Air
Cooling Rough-In
Flooring Carpet, Vinyl Plank
Fireplaces Number 1
Fireplaces Type Gas
Inclusions fridge, stove, dishwasher, washer, dryer, garage door opener
Appliance Dishwasher, Dryer, Garage Control(s), Refrigerator, Stove(s), Washer
Laundry Main Level
Exterior
Parking Features Single Garage Attached
Garage Spaces 1.0
Garage Description Single Garage Attached
Fence None
Community Features None
Roof Type Asphalt Shingle
Porch Deck, Front Porch
Lot Frontage 40.0
Total Parking Spaces 4
Building
Lot Description Standard Shaped Lot
Foundation Poured Concrete
Architectural Style Attached-Side by Side, Bungalow
Level or Stories One
Structure Type Composite Siding
New Construction Yes
Others
Restrictions None Known
Ownership Private
Virtual Tour https://youriguide.com/309_s_100_w_raymond_ab/






