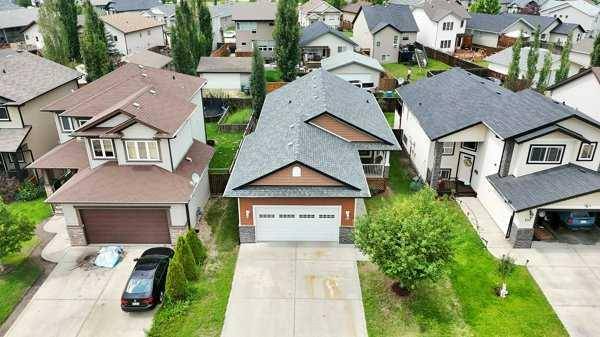111 Vanson Close Red Deer, AB T4R 0G8
4 Beds
3 Baths
1,200 SqFt
UPDATED:
Key Details
Property Type Single Family Home
Sub Type Detached
Listing Status Active
Purchase Type For Sale
Square Footage 1,200 sqft
Price per Sqft $441
Subdivision Vanier Woods
MLS® Listing ID A2240719
Style Bungalow
Bedrooms 4
Full Baths 3
Year Built 2008
Annual Tax Amount $3,065
Tax Year 2025
Lot Size 4,830 Sqft
Acres 0.11
Lot Dimensions 42 x 115
Property Sub-Type Detached
Source Central Alberta
Property Description
Location
State AB
County Red Deer
Zoning R1
Direction N
Rooms
Basement Finished, Full
Interior
Interior Features Bidet, Breakfast Bar, Central Vacuum, Jetted Tub, Laminate Counters, Natural Woodwork, No Smoking Home, Vaulted Ceiling(s)
Heating Forced Air, Natural Gas
Cooling None
Flooring Carpet, Linoleum, Vinyl Plank
Fireplaces Number 1
Fireplaces Type Gas
Inclusions None
Appliance Dishwasher, Electric Range, Garage Control(s), Gas Water Heater, Refrigerator, Washer/Dryer, Window Coverings
Laundry In Basement, Laundry Room, Main Level
Exterior
Parking Features Double Garage Attached
Garage Spaces 2.0
Garage Description Double Garage Attached
Fence Fenced
Community Features Playground, Sidewalks, Street Lights, Walking/Bike Paths
Utilities Available Cable at Lot Line, Electricity Connected, Natural Gas Available, Garbage Collection, High Speed Internet Available, Sewer Available
Roof Type Asphalt Shingle
Porch Deck
Lot Frontage 42.0
Total Parking Spaces 4
Building
Lot Description Back Lane, Back Yard, City Lot, Front Yard
Foundation Poured Concrete
Architectural Style Bungalow
Level or Stories One
Structure Type Vinyl Siding,Wood Frame
Others
Restrictions None Known
Tax ID 102689979
Ownership Private,See Remarks
Virtual Tour https://unbranded.youriguide.com/111_vanson_close_red_deer_ab/






