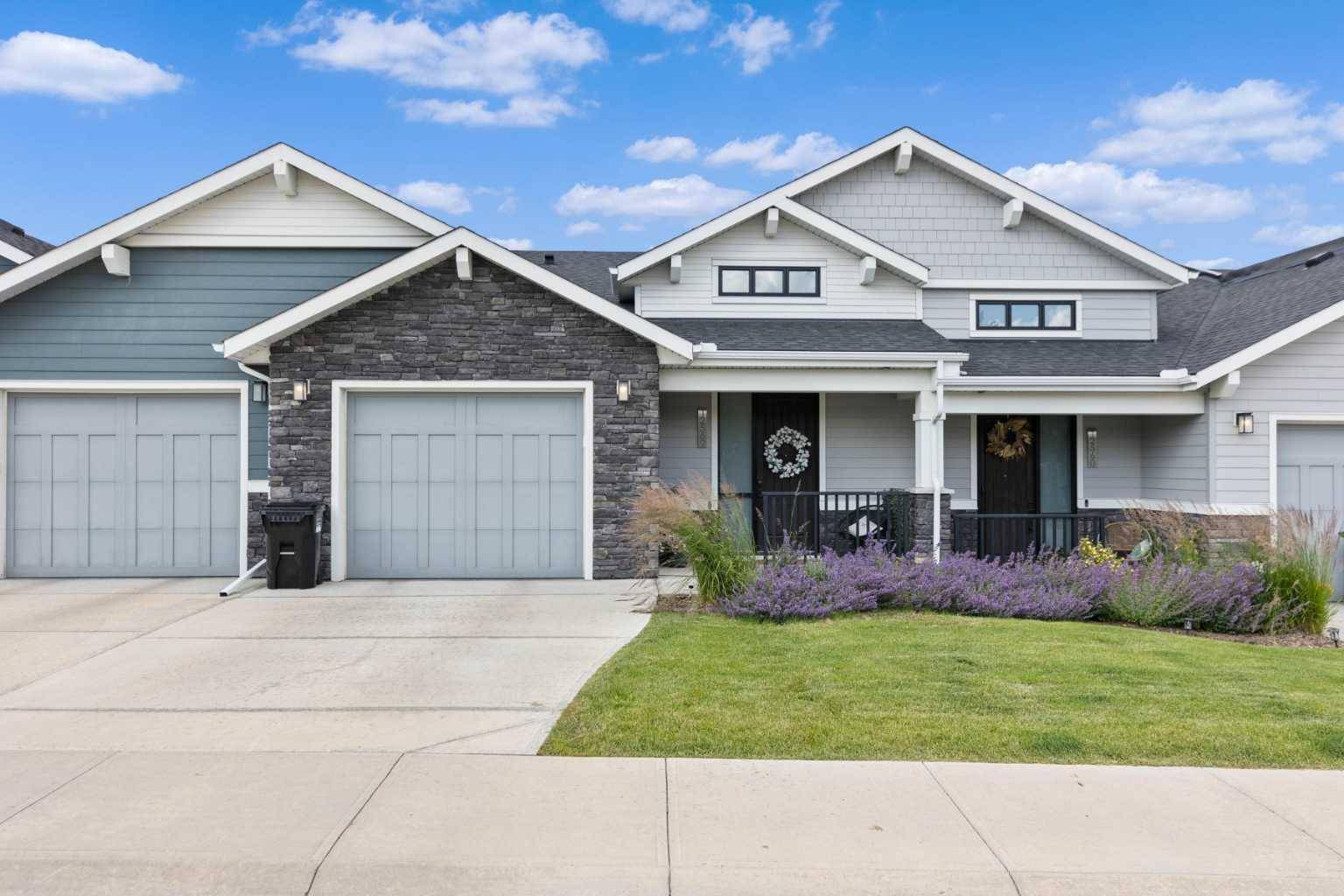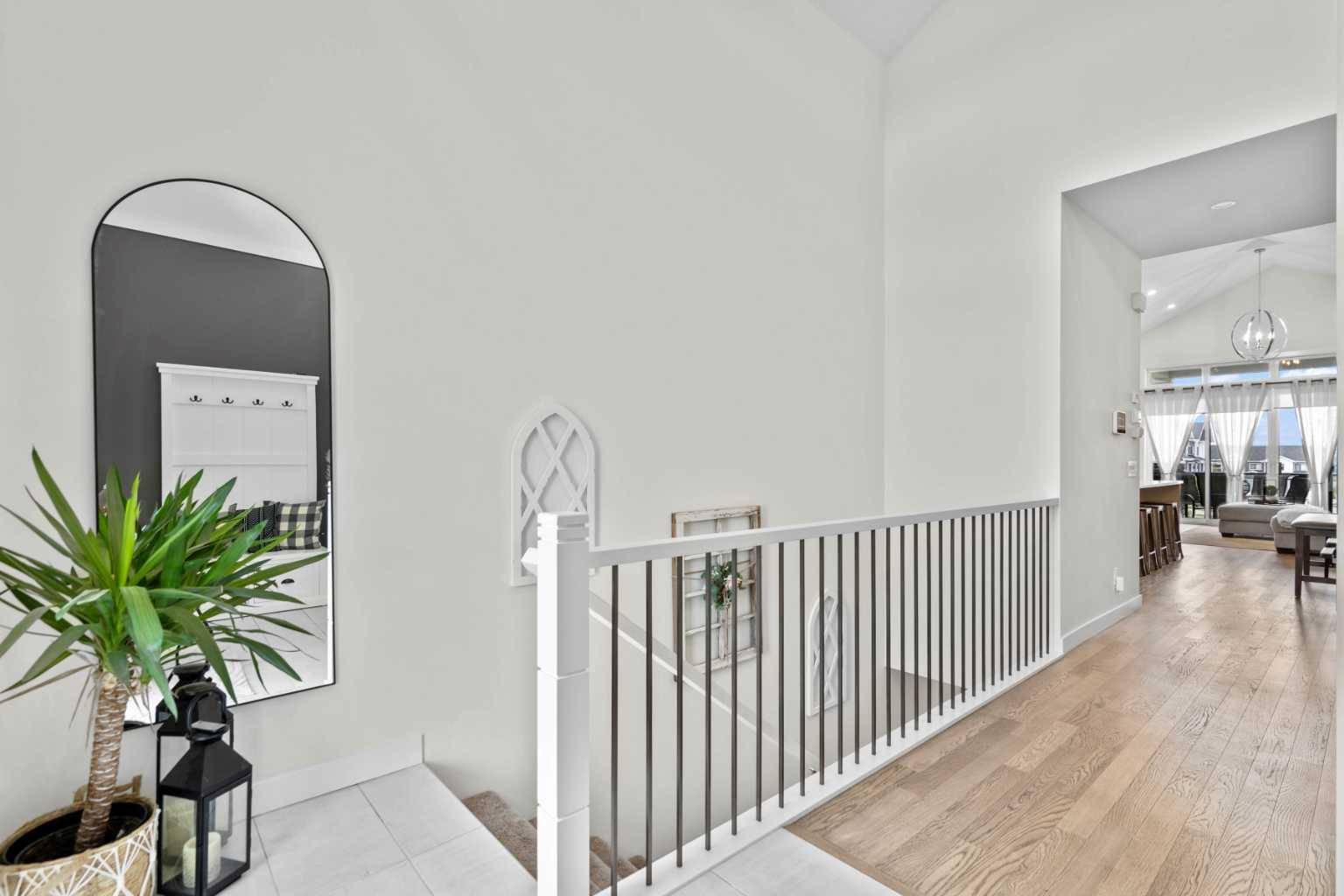12562 Crestmont BLVD SW Calgary, AB T3B 6J5
2 Beds
3 Baths
1,007 SqFt
UPDATED:
Key Details
Property Type Townhouse
Sub Type Row/Townhouse
Listing Status Active
Purchase Type For Sale
Square Footage 1,007 sqft
Price per Sqft $645
Subdivision Crestmont
MLS® Listing ID A2239776
Style Bungalow
Bedrooms 2
Full Baths 2
Half Baths 1
Condo Fees $320
HOA Fees $350/ann
HOA Y/N 1
Year Built 2019
Annual Tax Amount $3,878
Tax Year 2025
Property Sub-Type Row/Townhouse
Source Calgary
Property Description
Location
State AB
County Calgary
Area Cal Zone W
Zoning DC
Direction S
Rooms
Other Rooms 1
Basement Finished, Full
Interior
Interior Features Closet Organizers, High Ceilings, Kitchen Island, Open Floorplan, Quartz Counters, Tankless Hot Water, Vaulted Ceiling(s), Walk-In Closet(s)
Heating Forced Air, Natural Gas
Cooling Central Air
Flooring Carpet, Laminate, Tile
Appliance Central Air Conditioner, Dishwasher, Dryer, Electric Oven, Garage Control(s), Microwave, Range Hood, Refrigerator, Tankless Water Heater, Washer, Window Coverings
Laundry Main Level
Exterior
Parking Features Driveway, Garage Door Opener, Garage Faces Front, Heated Garage, Single Garage Attached
Garage Spaces 1.0
Garage Description Driveway, Garage Door Opener, Garage Faces Front, Heated Garage, Single Garage Attached
Fence None
Community Features Clubhouse, Park, Playground, Schools Nearby, Shopping Nearby, Sidewalks, Street Lights, Walking/Bike Paths
Utilities Available Cable Available, Electricity Connected, Natural Gas Connected, Garbage Collection, Phone Available, Sewer Connected, Water Connected
Amenities Available Trash
Roof Type Asphalt Shingle
Porch Balcony(s), Deck
Exposure S
Total Parking Spaces 2
Building
Lot Description Back Yard, Few Trees, Lawn, Level
Foundation Poured Concrete
Sewer Public Sewer
Water Public
Architectural Style Bungalow
Level or Stories One
Structure Type Composite Siding,Stone
Others
HOA Fee Include Amenities of HOA/Condo,Common Area Maintenance,Professional Management,Sewer,Snow Removal,Trash
Restrictions Pet Restrictions or Board approval Required,Pets Allowed
Ownership Private
Pets Allowed Restrictions, Yes
Virtual Tour https://unbranded.youriguide.com/12562_crestmont_blvd_s_w_calgary_ab/






