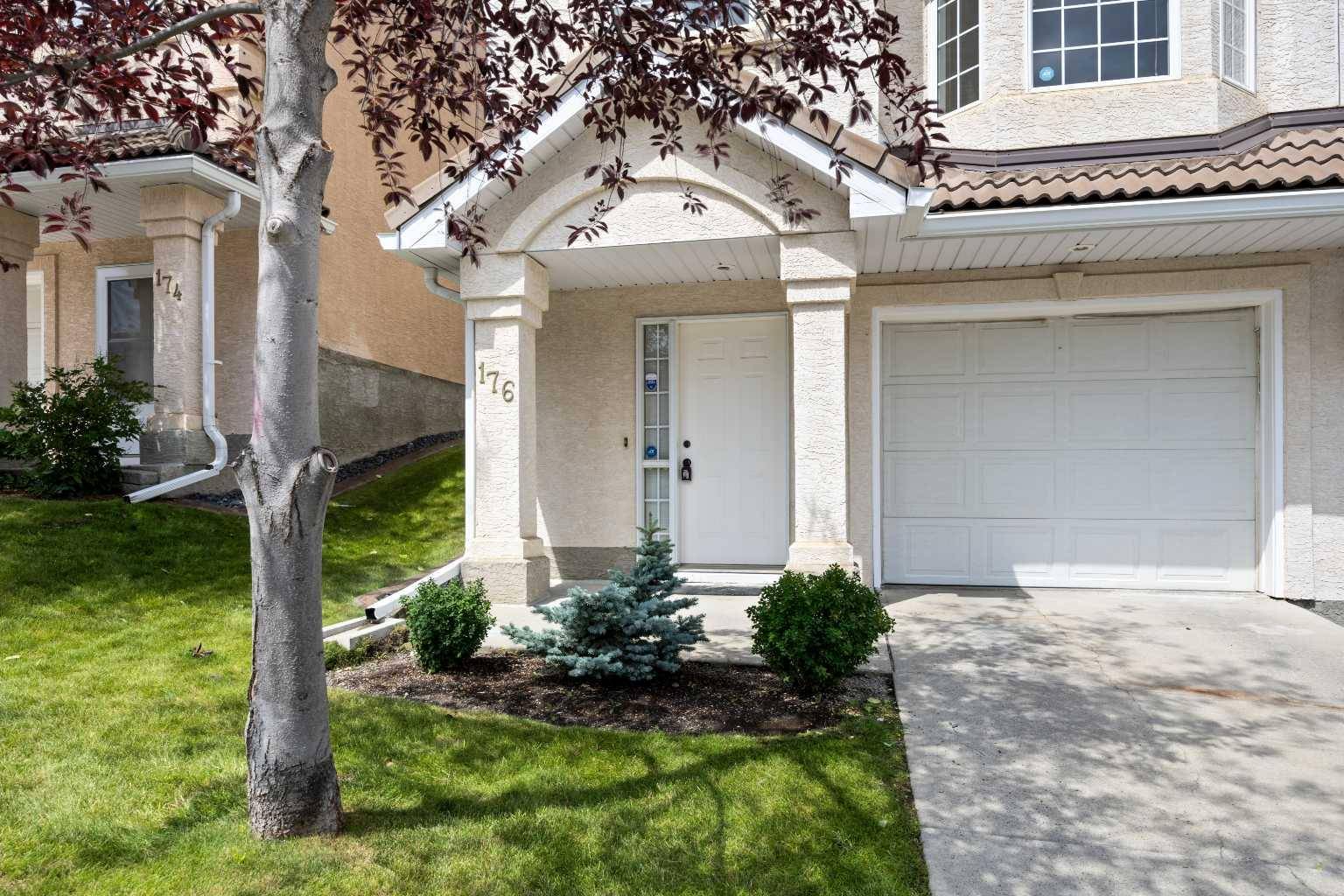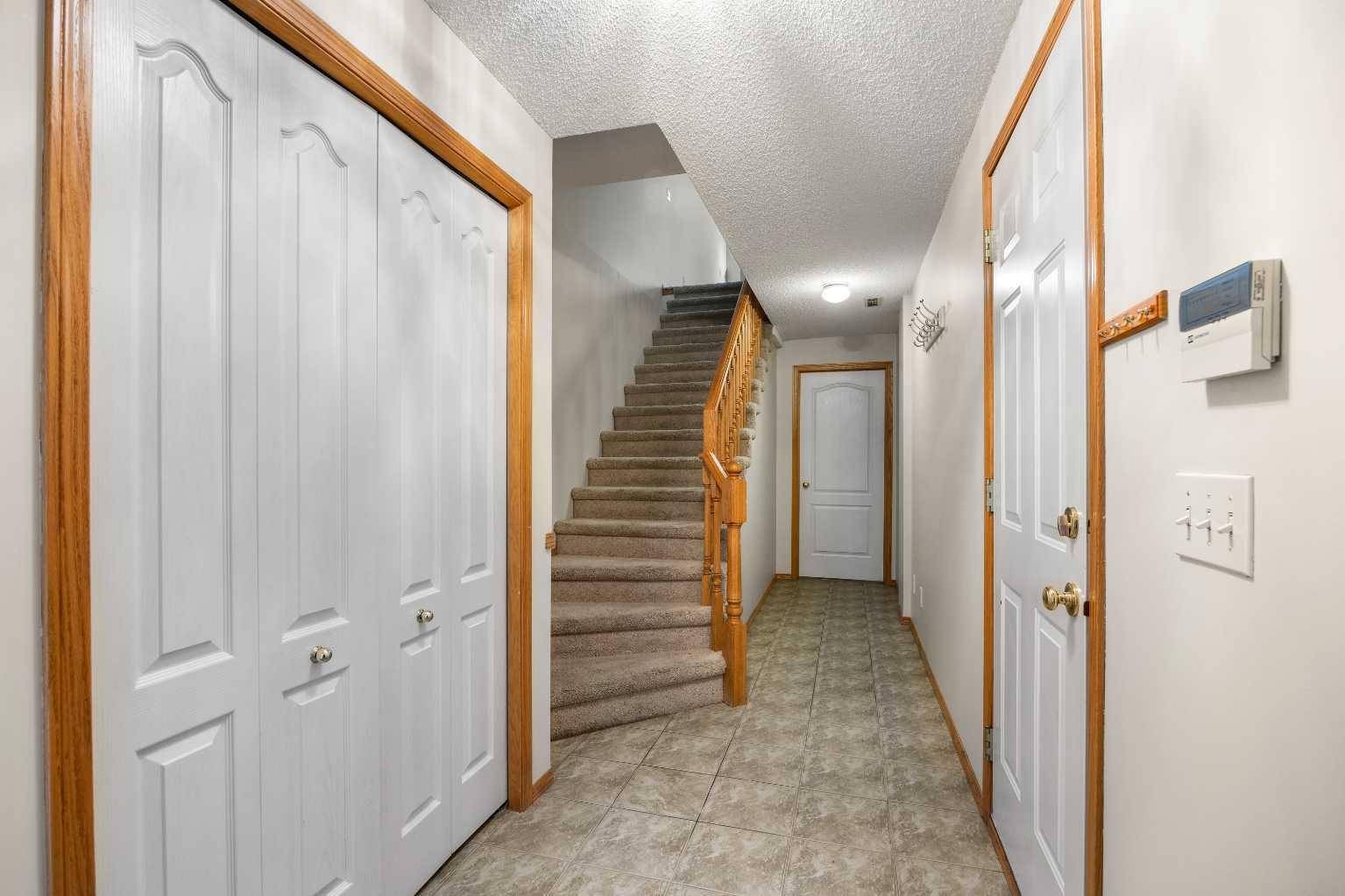176 Hamptons Link NW Calgary, AB T3A 5V9
3 Beds
3 Baths
1,803 SqFt
UPDATED:
Key Details
Property Type Townhouse
Sub Type Row/Townhouse
Listing Status Active
Purchase Type For Sale
Square Footage 1,803 sqft
Price per Sqft $291
Subdivision Hamptons
MLS® Listing ID A2240814
Style Townhouse
Bedrooms 3
Full Baths 2
Half Baths 1
Condo Fees $370
HOA Fees $168/ann
HOA Y/N 1
Year Built 1997
Annual Tax Amount $3,374
Tax Year 2025
Lot Size 2,098 Sqft
Acres 0.05
Property Sub-Type Row/Townhouse
Source Calgary
Property Description
The Main Level features a spacious Living and Dining Room combo with a cozy gas fireplace, leading to a deck that overlooks a landscaped green space with trees and a walking path—nestled within the complex and surrounded by other townhomes. The Kitchen is equipped with a center island with eating bar, with a bright breakfast nook adjacent. A 2-piece bath and laundry area with extra storage complete the main floor. The home has also been freshly painted throughout.
Upstairs offers a generous primary bedroom with ceiling fan, dual closets, and a 4-piece ensuite bath. Two additional well-sized bedrooms share another full 4-piece bath.
The entry level includes a double attached tandem garage, providing ample parking and extra storage space.
A great opportunity to own an end unit in Hamptons, one of NW Calgary's most desirable neighborhoods—known for its prestigious golf course, abundant green spaces, well-regarded schools, and strong sense of community. Enjoy easy access to shopping, parks, and public transit, making it ideal for families and professionals alike.
Location
State AB
County Calgary
Area Cal Zone Nw
Zoning M-CG d44
Direction SE
Rooms
Other Rooms 1
Basement None
Interior
Interior Features Breakfast Bar, High Ceilings, Kitchen Island
Heating Forced Air
Cooling None
Flooring Carpet, Tile
Fireplaces Number 1
Fireplaces Type Gas, Living Room
Appliance Dishwasher, Dryer, Electric Stove, Garage Control(s), Refrigerator, Washer
Laundry In Bathroom, Main Level
Exterior
Parking Features Double Garage Attached, Insulated, Tandem
Garage Spaces 2.0
Garage Description Double Garage Attached, Insulated, Tandem
Fence None
Community Features Golf, Park, Playground, Schools Nearby, Shopping Nearby
Amenities Available Visitor Parking
Roof Type Clay Tile
Porch Balcony(s)
Lot Frontage 25.07
Total Parking Spaces 3
Building
Lot Description Backs on to Park/Green Space, Rectangular Lot
Foundation Poured Concrete
Architectural Style Townhouse
Level or Stories Two
Structure Type Stucco,Wood Frame
Others
HOA Fee Include Amenities of HOA/Condo,Common Area Maintenance,Insurance,Maintenance Grounds,Professional Management,Reserve Fund Contributions,Snow Removal
Restrictions Pet Restrictions or Board approval Required
Ownership Private
Pets Allowed Restrictions






