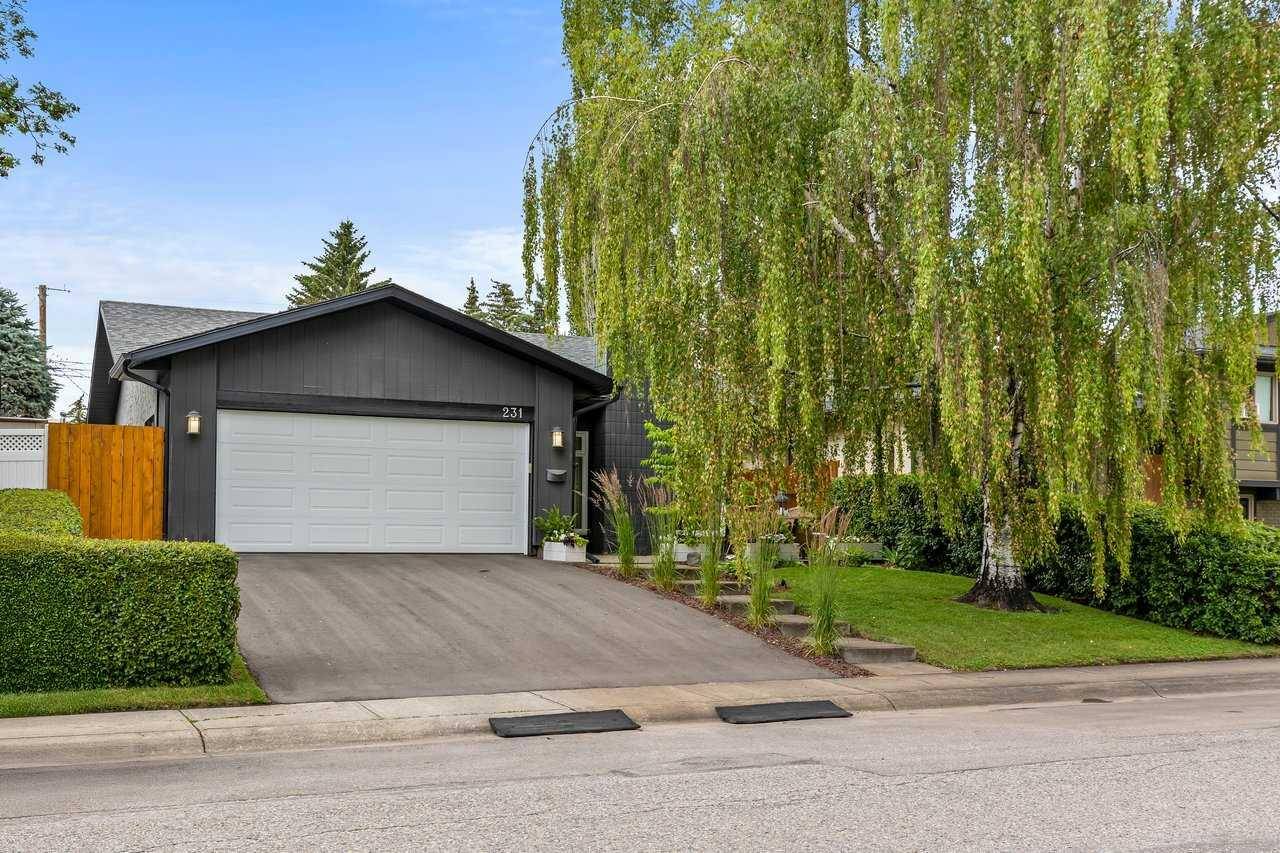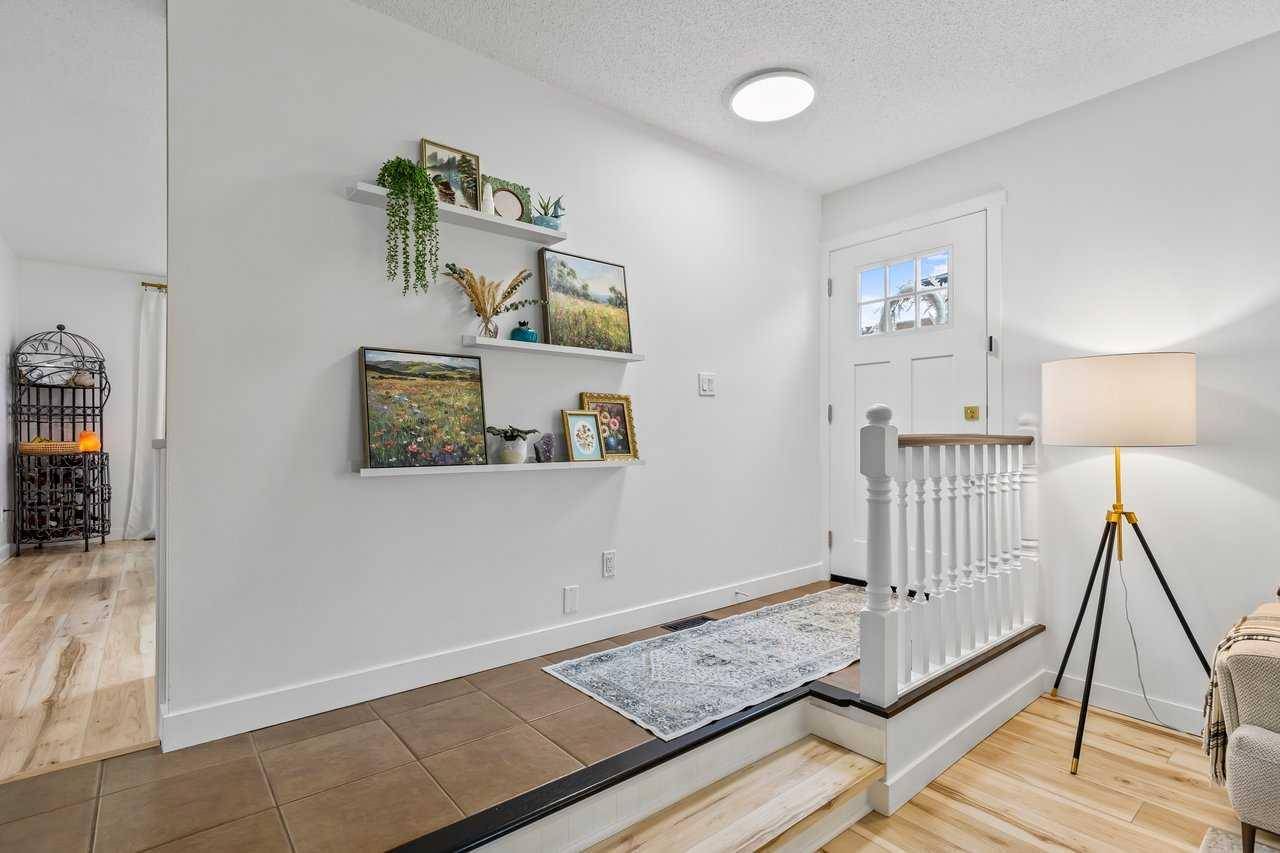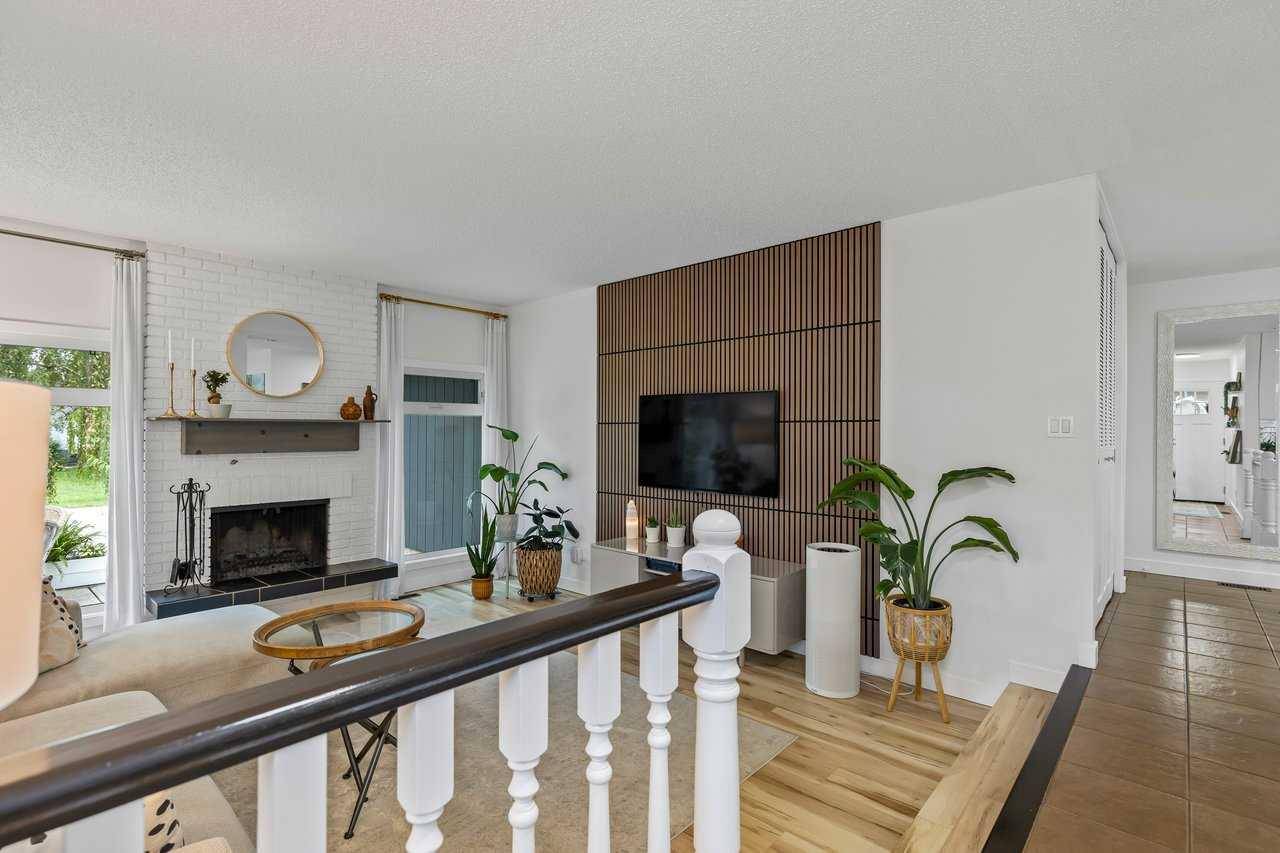231 Cedarpark DR SW Calgary, AB T2W 2J5
4 Beds
3 Baths
1,149 SqFt
UPDATED:
Key Details
Property Type Single Family Home
Sub Type Detached
Listing Status Active
Purchase Type For Sale
Square Footage 1,149 sqft
Price per Sqft $644
Subdivision Cedarbrae
MLS® Listing ID A2240778
Style Bungalow
Bedrooms 4
Full Baths 3
Year Built 1974
Annual Tax Amount $3,600
Tax Year 2025
Lot Size 4,499 Sqft
Acres 0.1
Property Sub-Type Detached
Source Calgary
Property Description
Location
State AB
County Calgary
Area Cal Zone S
Zoning R-CG
Direction E
Rooms
Other Rooms 1
Basement Finished, Full
Interior
Interior Features Closet Organizers, No Animal Home, No Smoking Home, Quartz Counters, Sauna, Storage, Walk-In Closet(s)
Heating Forced Air, Natural Gas
Cooling None
Flooring Ceramic Tile, Vinyl Plank
Fireplaces Number 1
Fireplaces Type Living Room, Wood Burning
Appliance Dishwasher, Dryer, Electric Stove, Range Hood, Refrigerator, Washer, Window Coverings
Laundry In Basement, Laundry Room, Sink
Exterior
Parking Features Double Garage Attached
Garage Spaces 2.0
Garage Description Double Garage Attached
Fence Fenced
Community Features Park, Playground, Schools Nearby, Shopping Nearby, Sidewalks, Street Lights, Walking/Bike Paths
Roof Type Asphalt Shingle
Porch Patio, Pergola
Lot Frontage 44.95
Total Parking Spaces 4
Building
Lot Description Back Lane, Back Yard, Landscaped, Rectangular Lot, Treed
Foundation Poured Concrete
Architectural Style Bungalow
Level or Stories One
Structure Type Concrete,Stucco,Wood Frame,Wood Siding
Others
Restrictions None Known
Tax ID 101497180
Ownership Private
Virtual Tour https://unbranded.youriguide.com/zd0cx_231_cedarpark_dr_sw_calgary_ab/






