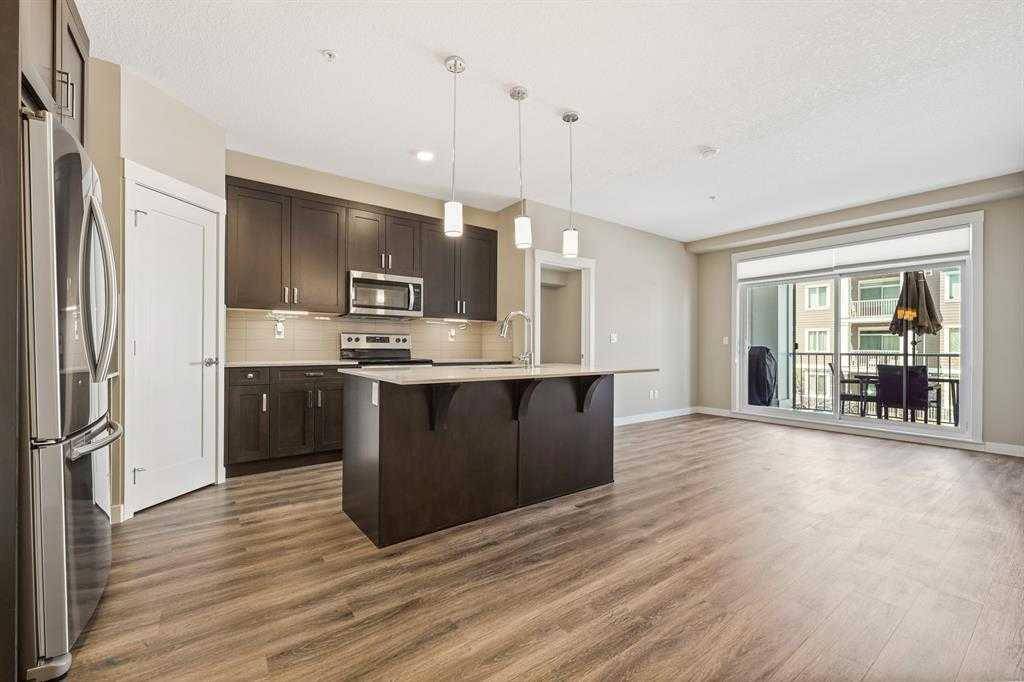522 Cranford DR SE #4209 Calgary, AB T3M 2L7
2 Beds
2 Baths
841 SqFt
UPDATED:
Key Details
Property Type Condo
Sub Type Apartment
Listing Status Active
Purchase Type For Sale
Square Footage 841 sqft
Price per Sqft $427
Subdivision Cranston
MLS® Listing ID A2226575
Style Apartment-Single Level Unit
Bedrooms 2
Full Baths 2
Condo Fees $493/mo
HOA Fees $182/ann
HOA Y/N 1
Year Built 2019
Annual Tax Amount $2,277
Tax Year 2025
Property Sub-Type Apartment
Source Calgary
Property Description
Exclusive access to Century Hall, a 22,000 sq ft facility operated by the Cranston Residents Association. This vibrant hub features a full-sized gymnasium, splash park, tennis and basketball courts, a hockey rink, playgrounds, and year-round community programming for all ages. With in-suite laundry, underground titled parking, and secure storage, this unit meets all the essentials. Whether you're a young family looking for a smart start, a couple settling into your next chapter, an ambitious single seeking stylish surroundings, or an investor eyeing long-term value, this condo checks every box. Located steps from parks, schools, shops, and transit — with quick access to Deerfoot, Stoney Trail, and the South Health Campus — it's a lifestyle investment you won't want to miss.
Location
State AB
County Calgary
Area Cal Zone Se
Zoning M-2
Direction SW
Rooms
Other Rooms 1
Interior
Interior Features Breakfast Bar, Double Vanity, Elevator, Kitchen Island, Open Floorplan, Pantry, Quartz Counters, Recessed Lighting
Heating Baseboard, Natural Gas
Cooling ENERGY STAR Qualified Equipment, Wall Unit(s)
Flooring Vinyl Plank
Inclusions none
Appliance Dishwasher, Dryer, Electric Stove, Garage Control(s), Microwave Hood Fan, Wall/Window Air Conditioner, Washer, Window Coverings
Laundry In Unit
Exterior
Parking Features Underground
Garage Description Underground
Community Features Clubhouse, Park, Playground, Schools Nearby, Shopping Nearby, Sidewalks, Street Lights, Walking/Bike Paths
Amenities Available Clubhouse, Elevator(s), Playground, Racquet Courts, Visitor Parking
Porch Balcony(s)
Exposure NW
Total Parking Spaces 1
Building
Story 4
Architectural Style Apartment-Single Level Unit
Level or Stories Single Level Unit
Structure Type Composite Siding,Stone,Wood Frame
Others
HOA Fee Include Amenities of HOA/Condo,Common Area Maintenance,Heat,Insurance,Parking,Professional Management,Reserve Fund Contributions,Sewer,Snow Removal,Trash,Water
Restrictions Board Approval
Ownership Private
Pets Allowed Restrictions






