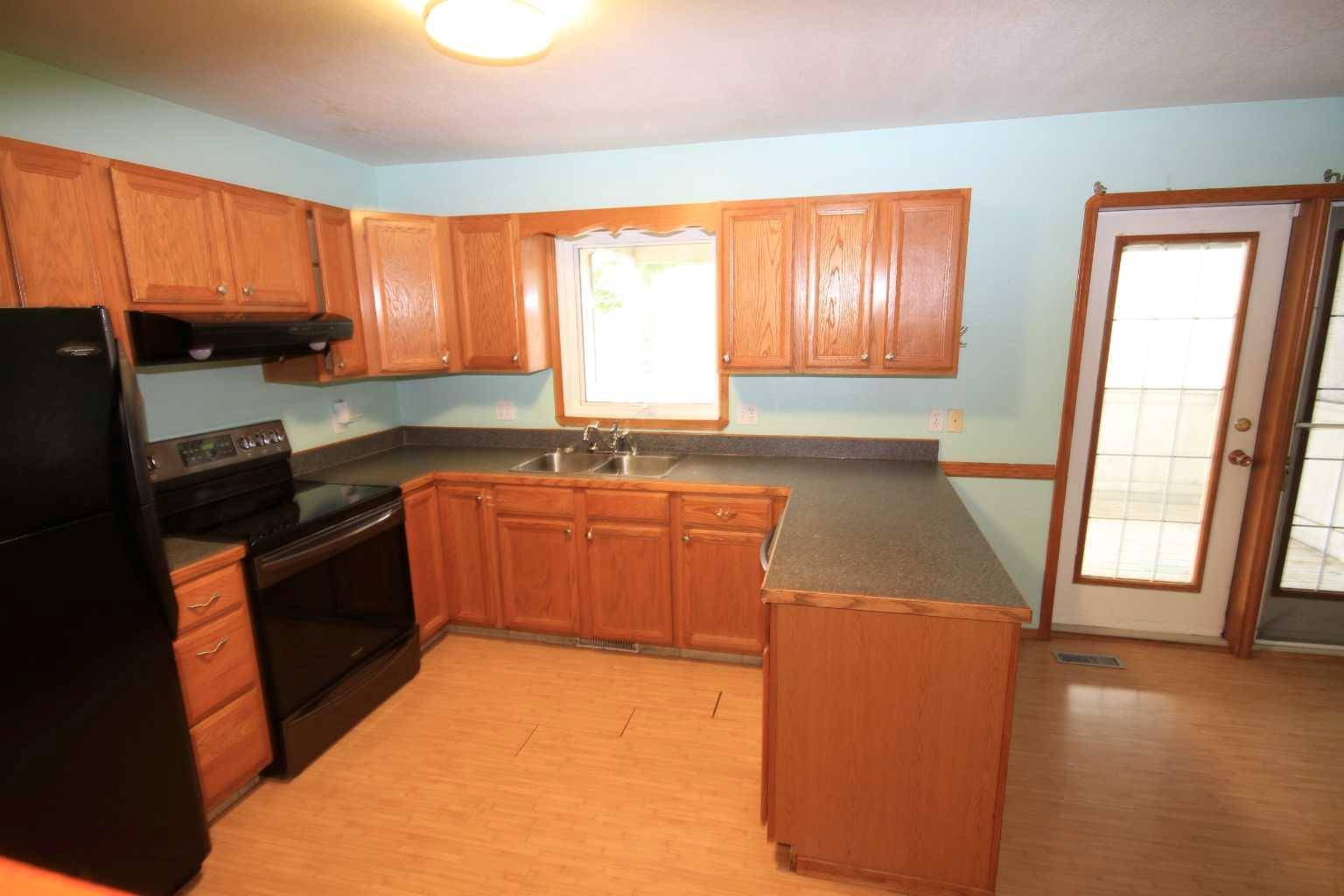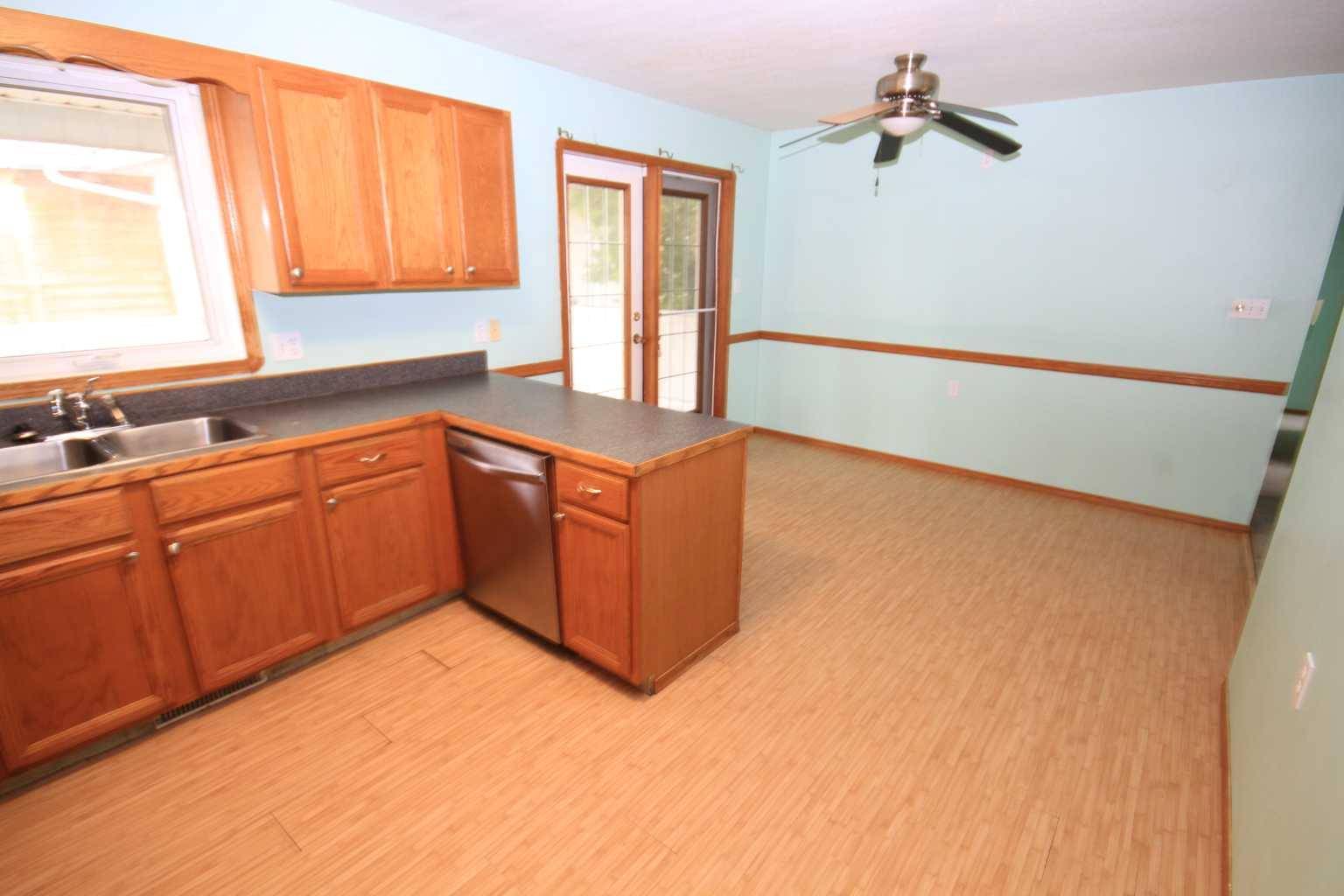5410 39 AVE Taber, AB T1G 1B9
5 Beds
3 Baths
1,022 SqFt
UPDATED:
Key Details
Property Type Single Family Home
Sub Type Detached
Listing Status Active
Purchase Type For Sale
Square Footage 1,022 sqft
Price per Sqft $352
MLS® Listing ID A2239212
Style Bi-Level
Bedrooms 5
Full Baths 3
Year Built 1994
Annual Tax Amount $2,666
Tax Year 2025
Lot Size 9,792 Sqft
Acres 0.22
Property Sub-Type Detached
Source Lethbridge and District
Property Description
Location
State AB
County Taber, M.d. Of
Zoning R-2
Direction E
Rooms
Other Rooms 1
Basement Finished, Full
Interior
Interior Features Ceiling Fan(s), Storage, Vinyl Windows
Heating Forced Air, Natural Gas
Cooling Central Air
Flooring Carpet, Laminate, Linoleum
Inclusions Washer/Dryer (as is)
Appliance Central Air Conditioner, Dishwasher, Refrigerator, Stove(s)
Laundry In Basement
Exterior
Parking Features Concrete Driveway, Off Street, Parking Pad
Garage Description Concrete Driveway, Off Street, Parking Pad
Fence Fenced
Community Features Fishing, Golf, Park, Playground, Pool, Schools Nearby, Shopping Nearby, Tennis Court(s), Walking/Bike Paths
Roof Type Asphalt Shingle
Porch Deck
Lot Frontage 72.0
Total Parking Spaces 3
Building
Lot Description Back Yard, Corner Lot, Front Yard
Foundation Wood
Architectural Style Bi-Level
Level or Stories One
Structure Type Vinyl Siding,Wood Frame
Others
Restrictions None Known
Tax ID 56620800
Ownership Private






