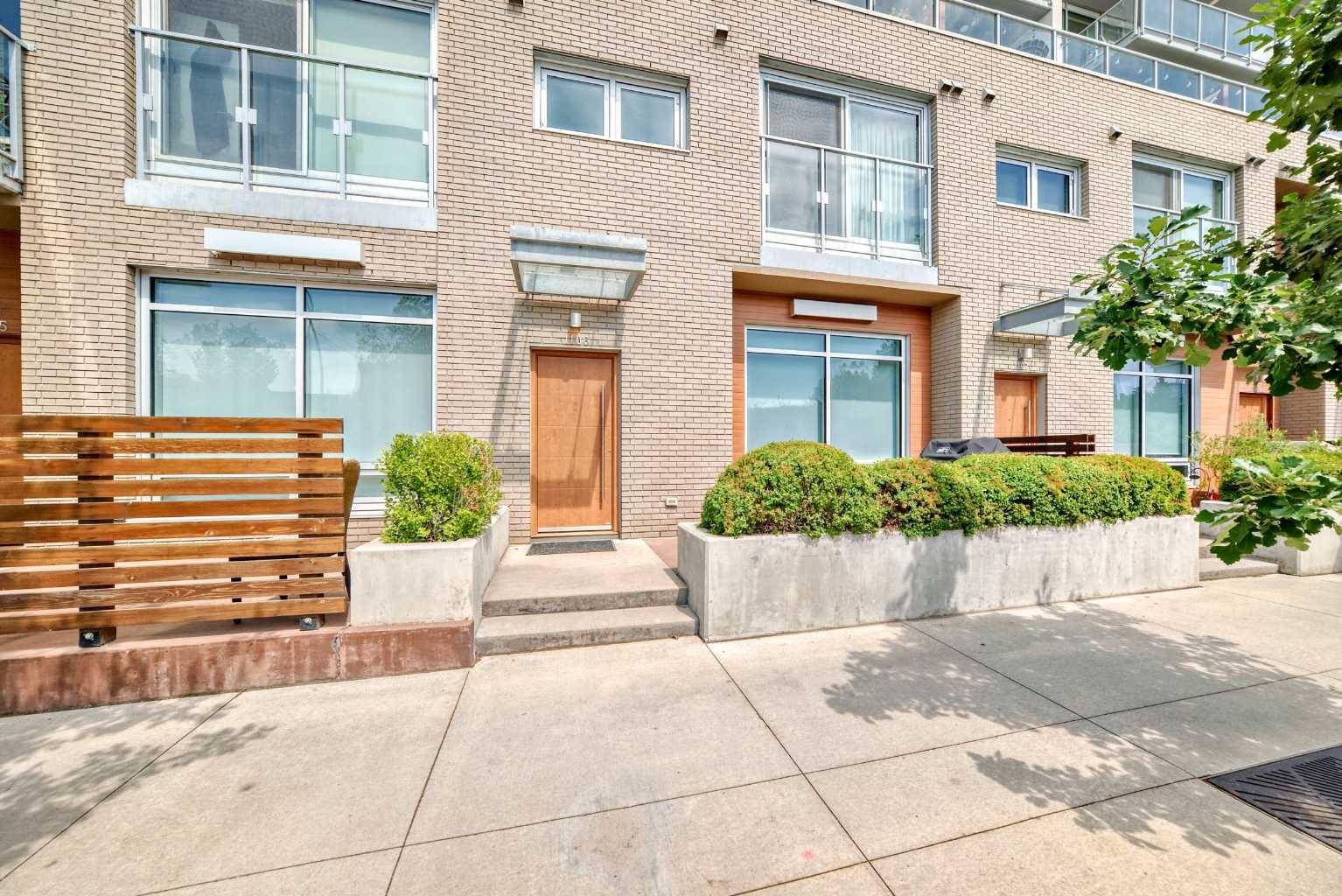1234 5 AVE NW #1106 Calgary, AB T2N 0R9
2 Beds
3 Baths
1,331 SqFt
UPDATED:
Key Details
Property Type Condo
Sub Type Apartment
Listing Status Active
Purchase Type For Sale
Square Footage 1,331 sqft
Price per Sqft $525
Subdivision Hillhurst
MLS® Listing ID A2238254
Style Apartment-Multi Level Unit
Bedrooms 2
Full Baths 2
Half Baths 1
Condo Fees $1,177/mo
Year Built 2016
Annual Tax Amount $4,116
Tax Year 2025
Property Sub-Type Apartment
Source Calgary
Property Description
Location
State AB
County Calgary
Area Cal Zone Cc
Zoning DC
Direction S
Interior
Interior Features Bar, Breakfast Bar, Built-in Features, Ceiling Fan(s), Chandelier, Closet Organizers, Crown Molding, No Smoking Home, Quartz Counters
Heating Boiler
Cooling Central Air
Flooring Carpet, Ceramic Tile, Hardwood
Inclusions none
Appliance Dishwasher, Dryer, Gas Stove, Microwave, Refrigerator, Washer, Window Coverings
Laundry Upper Level
Exterior
Parking Features Parkade, Stall, Underground
Garage Spaces 1.0
Garage Description Parkade, Stall, Underground
Community Features Park, Playground, Schools Nearby, Shopping Nearby, Sidewalks, Street Lights, Tennis Court(s), Walking/Bike Paths
Amenities Available Car Wash, Clubhouse, Elevator(s), Fitness Center, Guest Suite
Porch Patio
Exposure S
Total Parking Spaces 1
Building
Story 11
Architectural Style Apartment-Multi Level Unit
Level or Stories Multi Level Unit
Structure Type Brick,Concrete
Others
HOA Fee Include Common Area Maintenance,Insurance,Maintenance Grounds,Professional Management,Snow Removal
Restrictions Pet Restrictions or Board approval Required
Ownership Private
Pets Allowed Yes






