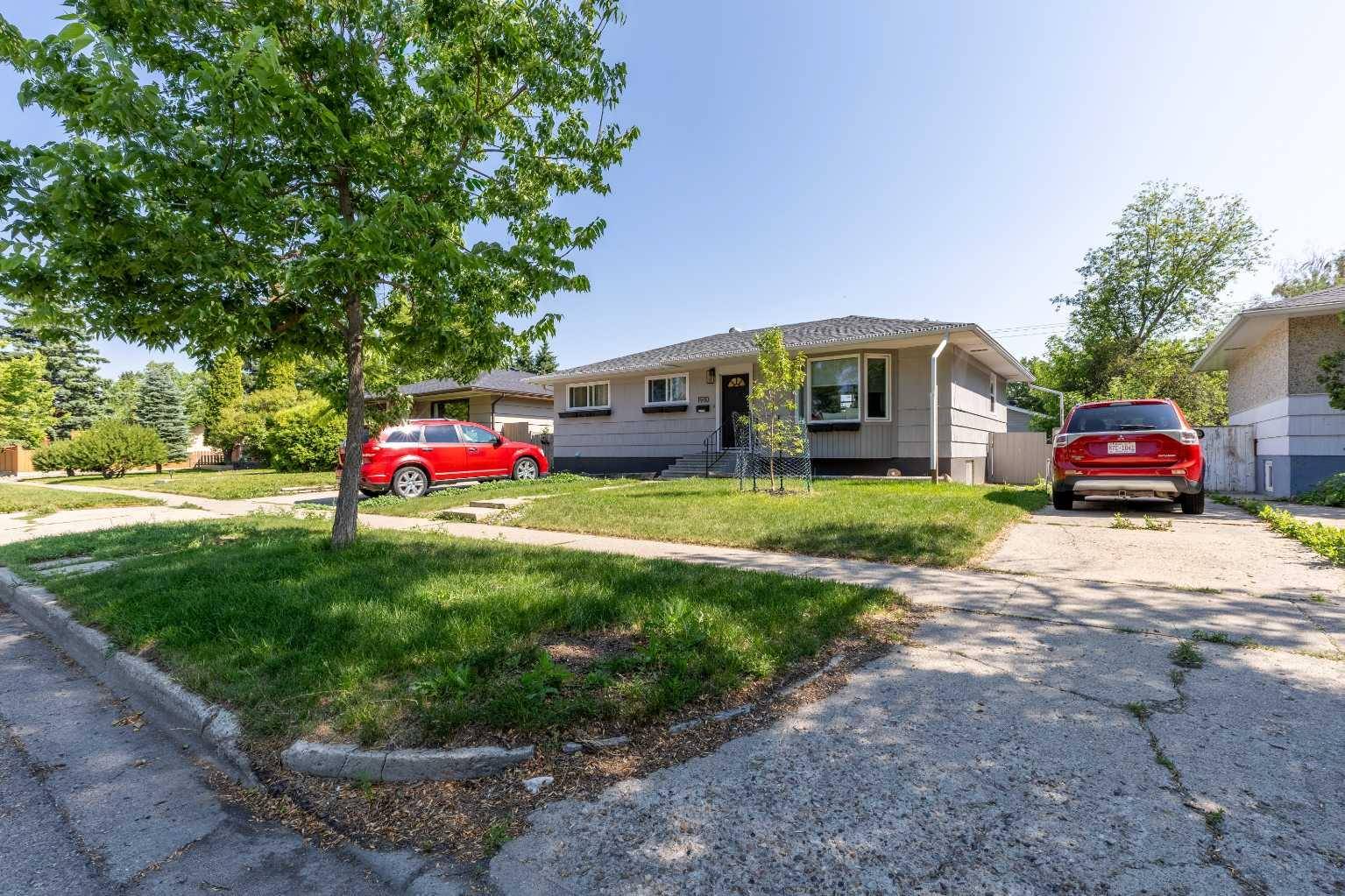1910 12 AVE S Lethbridge, AB T1K 0N6
5 Beds
2 Baths
1,036 SqFt
UPDATED:
Key Details
Property Type Single Family Home
Sub Type Detached
Listing Status Active
Purchase Type For Sale
Square Footage 1,036 sqft
Price per Sqft $434
Subdivision Agnes Davidson
MLS® Listing ID A2238042
Style Bungalow
Bedrooms 5
Full Baths 2
Year Built 1954
Annual Tax Amount $3,792
Tax Year 2025
Lot Size 6,288 Sqft
Acres 0.14
Property Sub-Type Detached
Source Lethbridge and District
Property Description
Location
State AB
County Lethbridge
Zoning R-L
Direction N
Rooms
Basement Separate/Exterior Entry, Finished, Full, Suite
Interior
Interior Features Closet Organizers, Quartz Counters, Storage
Heating Forced Air
Cooling Central Air
Flooring Hardwood, Vinyl Plank
Inclusions 2 x fridge, 2 x stove, 2 x hood fan, dishwasher, central air conditioner, garage door opener + remote
Appliance Dishwasher, Garage Control(s), Range Hood, Refrigerator, Stove(s), Window Coverings
Laundry Common Area, Lower Level
Exterior
Parking Features Double Garage Detached, Off Street, Parking Pad, RV Access/Parking
Garage Spaces 2.0
Garage Description Double Garage Detached, Off Street, Parking Pad, RV Access/Parking
Fence Fenced
Community Features Schools Nearby, Shopping Nearby, Sidewalks, Street Lights
Roof Type Asphalt Shingle
Porch Patio
Lot Frontage 54.0
Total Parking Spaces 4
Building
Lot Description Back Lane, Back Yard, Landscaped, Lawn, Standard Shaped Lot
Foundation Poured Concrete
Architectural Style Bungalow
Level or Stories One
Structure Type Mixed
Others
Restrictions None Known
Tax ID 101205444
Ownership Private






