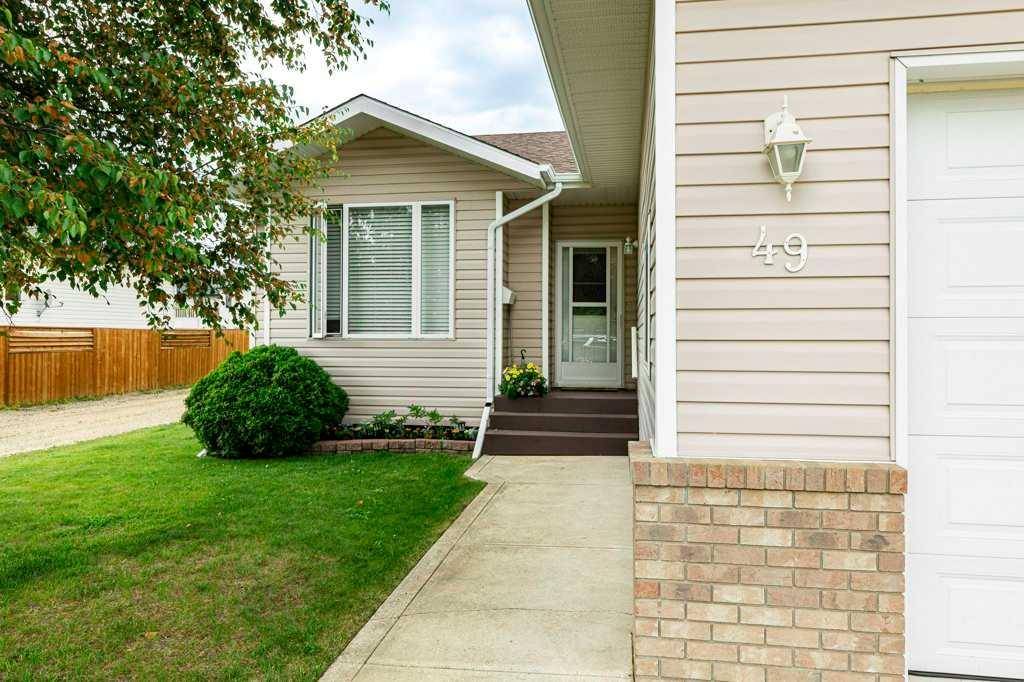49 Dumas CRES Red Deer, AB T4R 2S7
4 Beds
3 Baths
1,267 SqFt
UPDATED:
Key Details
Property Type Single Family Home
Sub Type Detached
Listing Status Active
Purchase Type For Sale
Square Footage 1,267 sqft
Price per Sqft $402
Subdivision Deer Park Village
MLS® Listing ID A2238131
Style Bungalow
Bedrooms 4
Full Baths 3
Year Built 1998
Annual Tax Amount $3,894
Tax Year 2025
Lot Size 5,712 Sqft
Acres 0.13
Property Sub-Type Detached
Source Central Alberta
Property Description
Location
State AB
County Red Deer
Zoning R1
Direction W
Rooms
Other Rooms 1
Basement Finished, Full
Interior
Interior Features Kitchen Island, No Animal Home, No Smoking Home
Heating In Floor, Forced Air
Cooling None
Flooring Carpet
Fireplaces Number 1
Fireplaces Type Gas, Living Room
Appliance Dishwasher, Electric Stove, Garage Control(s), Microwave, Refrigerator, Washer/Dryer
Laundry In Basement
Exterior
Parking Features Double Garage Attached
Garage Spaces 2.0
Garage Description Double Garage Attached
Fence Fenced
Community Features Schools Nearby, Shopping Nearby, Sidewalks
Roof Type Asphalt Shingle
Porch Deck
Lot Frontage 51.0
Exposure E
Total Parking Spaces 4
Building
Lot Description Back Lane, Back Yard, Landscaped
Foundation Poured Concrete
Architectural Style Bungalow
Level or Stories One
Structure Type Vinyl Siding,Wood Frame
Others
Restrictions None Known
Tax ID 102750942
Ownership Private






