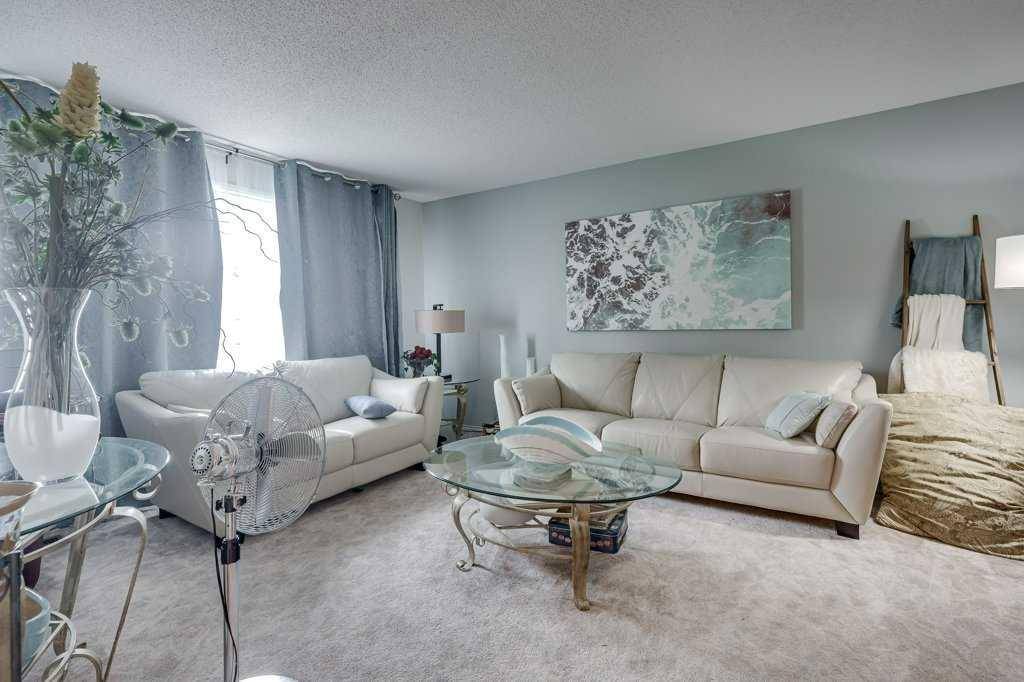12 McPhee ST Red Deer, AB T4N 5T4
4 Beds
3 Baths
1,465 SqFt
UPDATED:
Key Details
Property Type Single Family Home
Sub Type Detached
Listing Status Active
Purchase Type For Sale
Square Footage 1,465 sqft
Price per Sqft $307
Subdivision Morrisroe
MLS® Listing ID A2238638
Style Bungalow
Bedrooms 4
Full Baths 3
Year Built 1973
Annual Tax Amount $3,581
Tax Year 2025
Lot Size 6,600 Sqft
Acres 0.15
Property Sub-Type Detached
Source Central Alberta
Property Description
Nestled in a family-friendly neighborhood and within easy walking distance to multiple schools, parks, and playgrounds, this well-loved home offers comfort, space, and flexibility for today's modern families. With 3 spacious bedrooms on the main floor and a fully developed basement. Step inside to a bright and airy living room filled with natural light from the large south-facing window, perfect for relaxing or entertaining guests. A formal dining room adds elegance to family meals, while the generous eat-in kitchen features a functional corner layout with abundant cabinetry, a pantry, stainless steel appliances, and a moveable island for added prep space.
The main floor is thoughtfully laid out with two good-sized bedrooms for children or guests, and a large primary retreat complete with a private 4-piece ensuite bathroom. Downstairs, the fully finished basement has a spacious rec room which is ideal for movie nights, games, or a home office setup. There's also a huge storage room, perfect for tools, a workshop area, or seasonal items. Additionally, the basement includes another cozy tv area, a sleek modern kitchen, a full 4-piece bathroom, and another bedroom. Outside, you'll find even more to love. A detached double garage offers secure parking or workspace, while an RV parking pad and gravel front pad provide room for additional vehicles, trailers, or toys. Enjoy your morning coffee or evening relaxation on the private back deck, complete with two storage sheds for added convenience. Lovingly maintained by the same family for three generations, this home radiates warmth and pride of ownership, it checks all the boxes and is ready for its next chapter.
Location
State AB
County Red Deer
Zoning R-L
Direction S
Rooms
Basement Finished, Full, Suite
Interior
Interior Features Ceiling Fan(s), Closet Organizers, Laminate Counters
Heating Forced Air, Natural Gas
Cooling None
Flooring Carpet, Linoleum, Vinyl Plank
Inclusions stove(2), fridge(2)bi dishwashers(2), microwave(2), garage opener, washer & dryer, window coverings
Appliance Dishwasher, Electric Stove, Microwave Hood Fan, Refrigerator
Laundry In Basement
Exterior
Parking Features Additional Parking, Double Garage Detached, Driveway
Garage Spaces 2.0
Garage Description Additional Parking, Double Garage Detached, Driveway
Fence Fenced
Community Features Park, Playground, Schools Nearby, Shopping Nearby, Sidewalks, Street Lights
Roof Type Asphalt Shingle
Porch Deck
Lot Frontage 19.95
Total Parking Spaces 6
Building
Lot Description Back Lane, Back Yard, Corner Lot, Front Yard, Lawn
Foundation Poured Concrete
Architectural Style Bungalow
Level or Stories One
Structure Type Wood Frame
Others
Restrictions None Known
Tax ID 102703635
Ownership Private
Virtual Tour https://unbranded.youriguide.com/12_mcphee_st_red_deer_ab/






