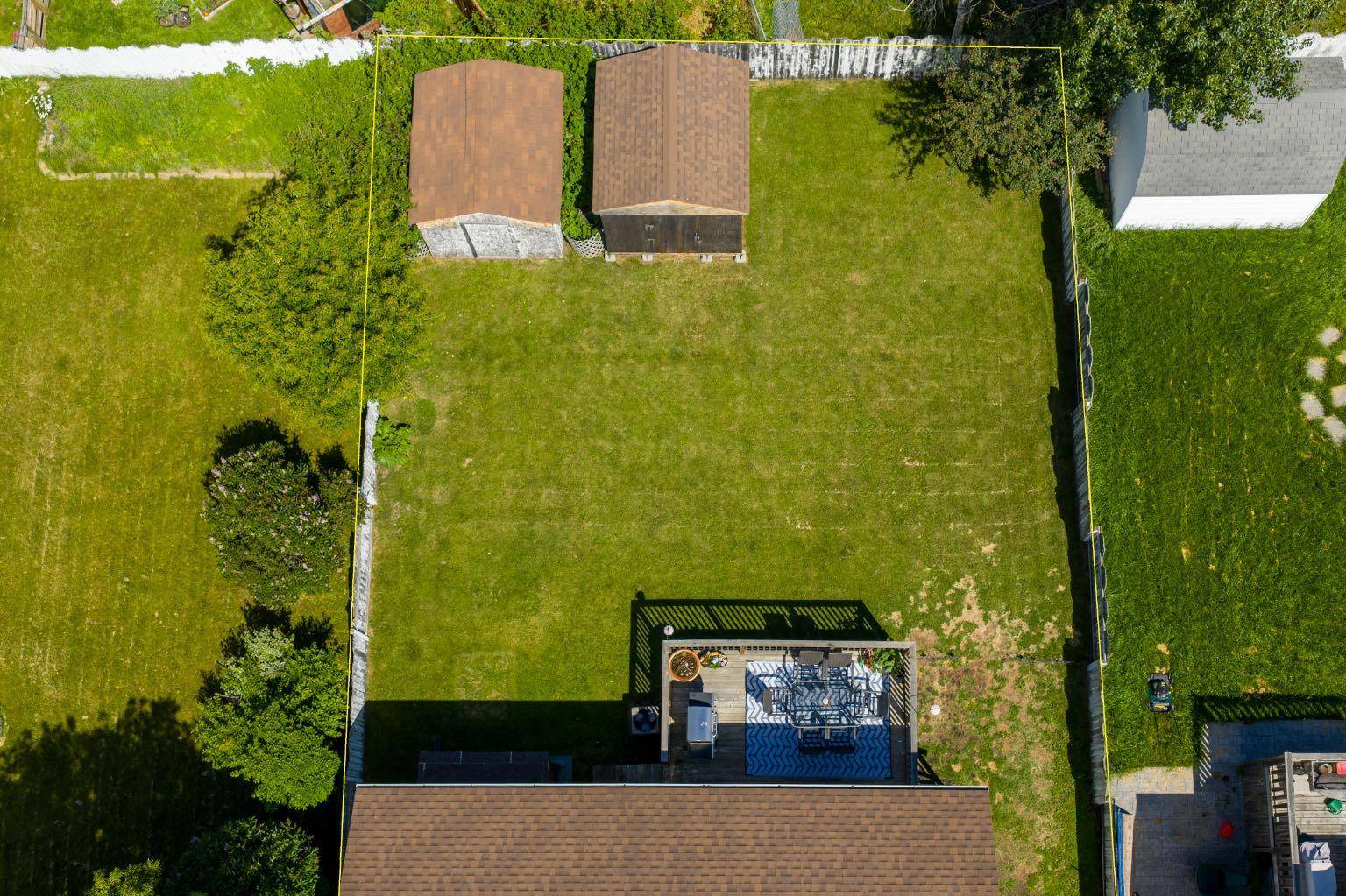20 Merrifield PL Whitecourt, AB T7S 1T3
5 Beds
3 Baths
1,153 SqFt
UPDATED:
Key Details
Property Type Single Family Home
Sub Type Detached
Listing Status Active
Purchase Type For Sale
Square Footage 1,153 sqft
Price per Sqft $286
MLS® Listing ID A2238048
Style Bungalow
Bedrooms 5
Full Baths 3
Year Built 1998
Annual Tax Amount $2,884
Tax Year 2025
Lot Size 6,846 Sqft
Acres 0.16
Property Sub-Type Detached
Source Alberta West Realtors Association
Property Description
Built in 1998, this home features a thoughtful layout with a natural gas fireplace on the main level and a wood stove in the basement for added comfort and charm. Stay cozy year-round with forced air heating and central air conditioning.
The main floor offers a bright kitchen, cozy living room, and three bedrooms, including a 3-piece ensuite and a full main bathroom. The basement includes two additional bedrooms, a third bathroom, and versatile space ideal for a family room, rec room, or home office.
Located close to walking trails, parks, schools, and shopping, this home combines comfort, function, and location. A perfect fit for growing families or those seeking extra room to live and work.
Location
State AB
County Woodlands County
Zoning R-1C
Direction S
Rooms
Other Rooms 1
Basement Finished, Full
Interior
Interior Features Built-in Features, Vaulted Ceiling(s)
Heating Forced Air, Natural Gas, Wood Stove
Cooling Central Air
Flooring Carpet, Laminate, Linoleum
Fireplaces Number 2
Fireplaces Type Basement, EPA Certified Wood Stove, Family Room, Gas
Inclusions na
Appliance Central Air Conditioner, Dishwasher, Refrigerator, Stove(s), Washer/Dryer
Laundry In Basement
Exterior
Parking Features Concrete Driveway, On Street, Parking Pad, RV Access/Parking
Garage Description Concrete Driveway, On Street, Parking Pad, RV Access/Parking
Fence Fenced
Community Features Golf, Park, Playground, Schools Nearby, Shopping Nearby, Sidewalks, Street Lights, Walking/Bike Paths
Roof Type Shingle
Porch Deck, Front Porch
Lot Frontage 56.27
Total Parking Spaces 2
Building
Lot Description Back Yard, Front Yard, Landscaped
Foundation Combination, Poured Concrete, Slab, Wood
Architectural Style Bungalow
Level or Stories One
Structure Type Concrete,Vinyl Siding,Wood Frame
Others
Restrictions None Known
Tax ID 56948757
Ownership Private






