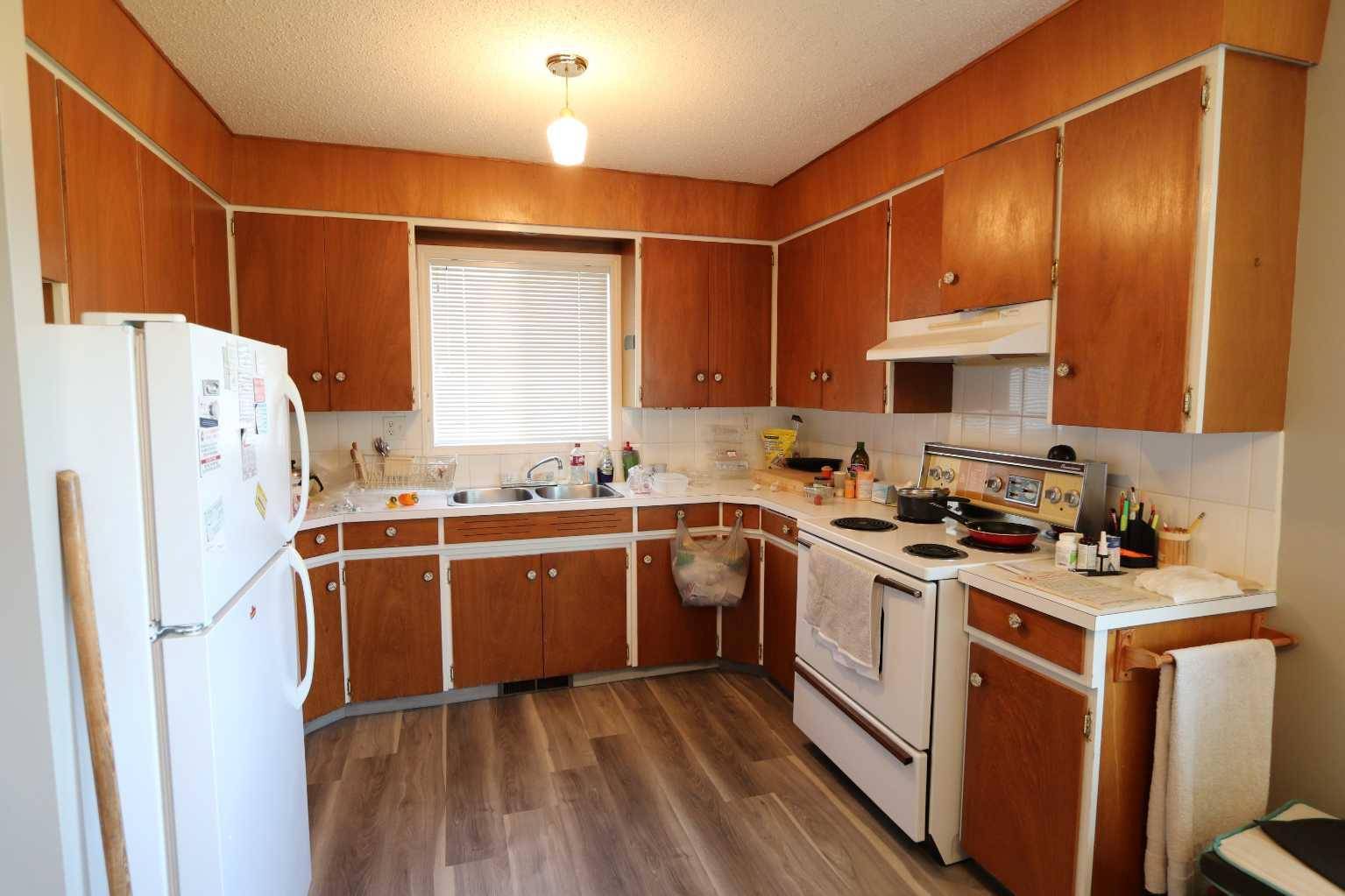5019 60 AVE Ponoka, AB T4J 1G1
3 Beds
2 Baths
863 SqFt
UPDATED:
Key Details
Property Type Single Family Home
Sub Type Detached
Listing Status Active
Purchase Type For Sale
Square Footage 863 sqft
Price per Sqft $345
Subdivision North End
MLS® Listing ID A2237876
Style Bi-Level
Bedrooms 3
Full Baths 2
Year Built 1969
Annual Tax Amount $2,496
Tax Year 2025
Lot Size 6,250 Sqft
Acres 0.14
Property Sub-Type Detached
Source Central Alberta
Property Description
Location
State AB
County Ponoka County
Zoning R2
Direction N
Rooms
Basement Finished, Full
Interior
Interior Features Vinyl Windows
Heating Forced Air
Cooling None
Flooring Carpet, Vinyl Plank
Appliance Refrigerator, Stove(s)
Laundry In Basement
Exterior
Parking Features Single Garage Detached
Garage Spaces 1.0
Garage Description Single Garage Detached
Fence Partial
Community Features Playground, Sidewalks, Street Lights
Roof Type Asphalt Shingle
Porch None
Lot Frontage 50.0
Exposure N
Total Parking Spaces 1
Building
Lot Description Back Lane, Back Yard, Front Yard, Landscaped
Foundation Poured Concrete
Architectural Style Bi-Level
Level or Stories Bi-Level
Structure Type Vinyl Siding,Wood Frame
Others
Restrictions None Known
Tax ID 56560841
Ownership Private






