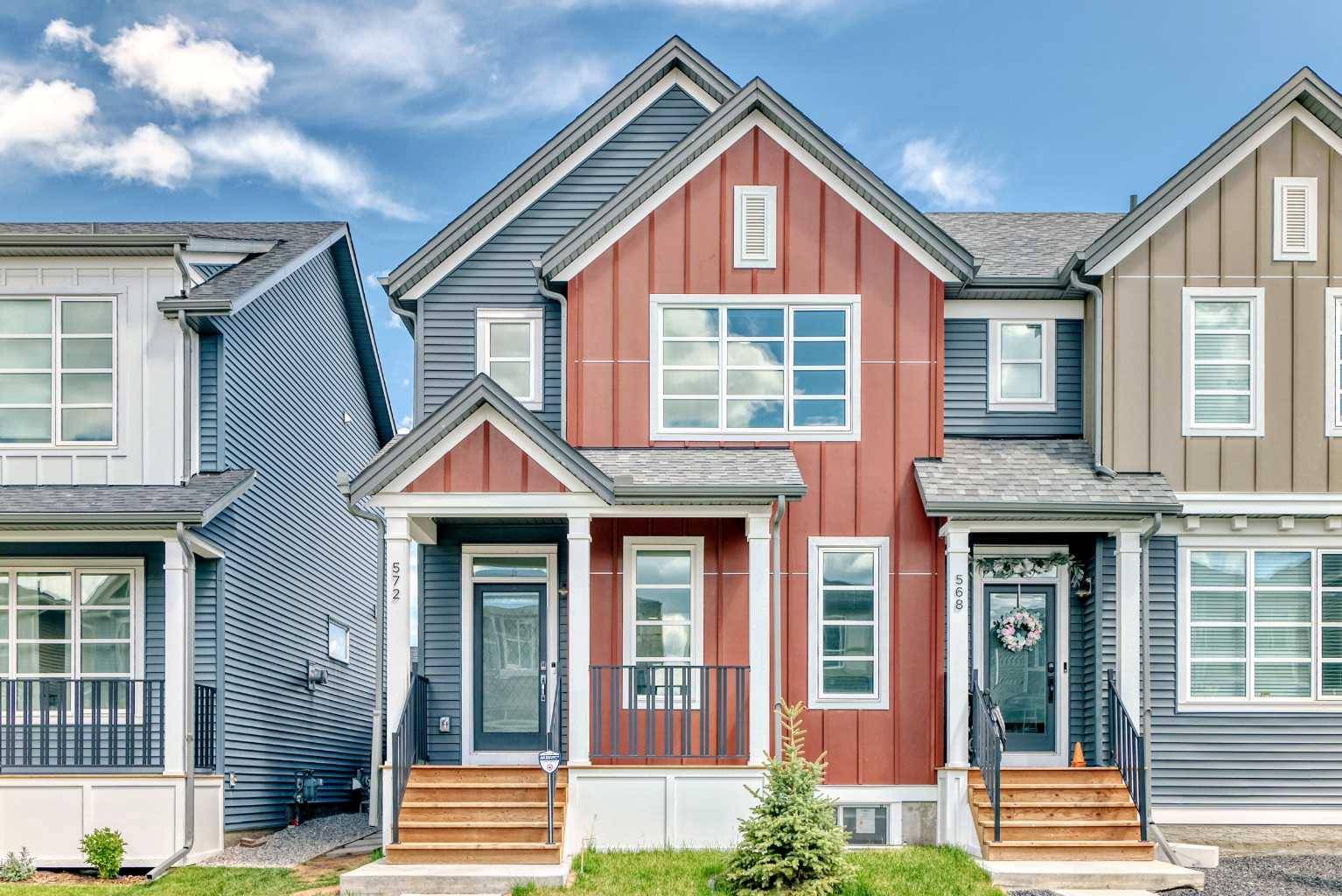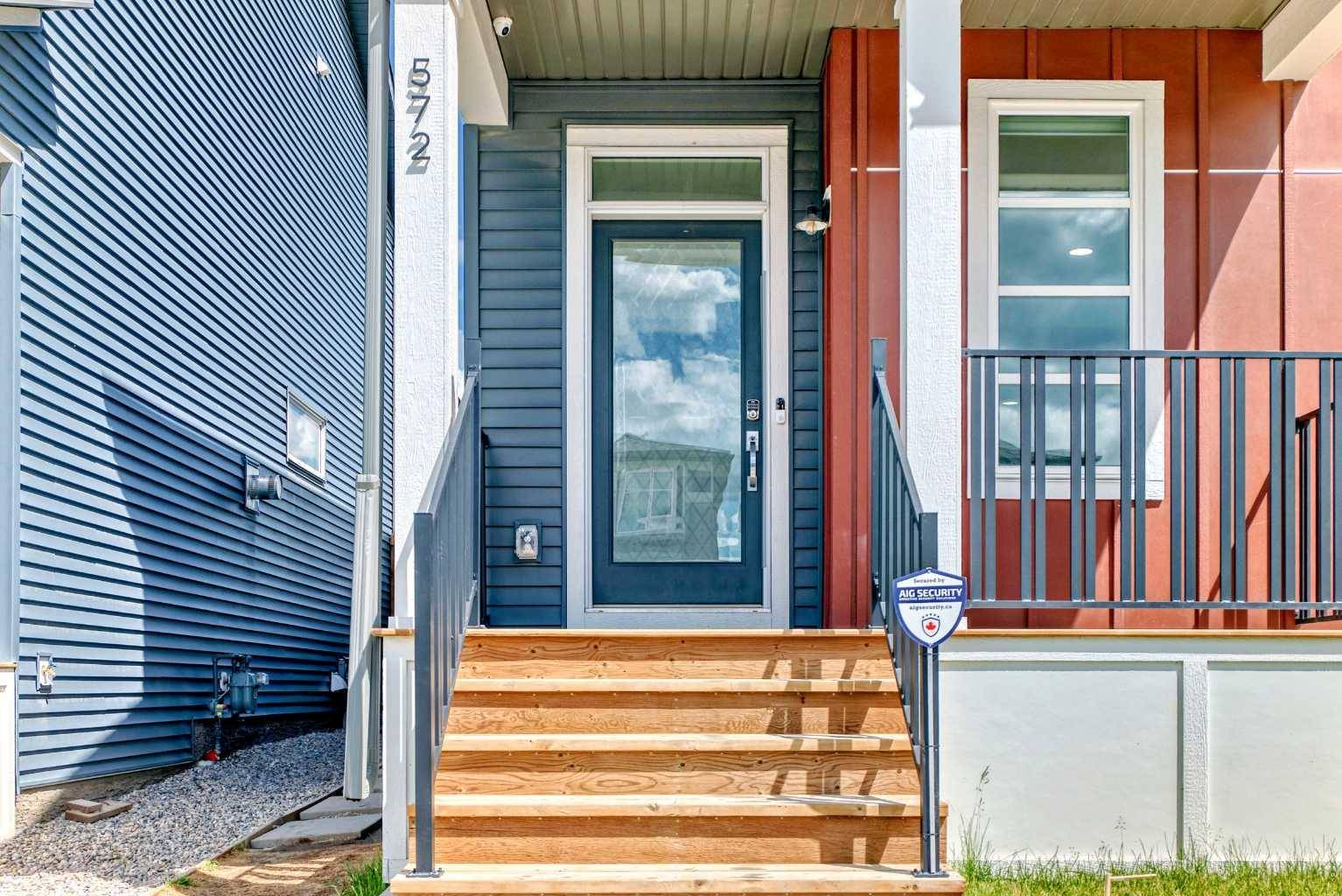GET MORE INFORMATION
$ 590,000
$ 599,999 1.7%
572 Lawthorn WAY SE Airdrie, AB T4A 3P1
5 Beds
4 Baths
1,613 SqFt
UPDATED:
Key Details
Sold Price $590,000
Property Type Single Family Home
Sub Type Semi Detached (Half Duplex)
Listing Status Sold
Purchase Type For Sale
Square Footage 1,613 sqft
Price per Sqft $365
Subdivision Lanark
MLS® Listing ID A2235951
Sold Date 07/18/25
Style 2 Storey,Attached-Side by Side
Bedrooms 5
Full Baths 3
Half Baths 1
HOA Fees $10/ann
HOA Y/N 1
Year Built 2023
Annual Tax Amount $2,930
Tax Year 2024
Lot Size 0.652 Acres
Acres 0.65
Property Sub-Type Semi Detached (Half Duplex)
Source Calgary
Property Description
The main floor features a modern open layout with a sleek kitchen, quartz countertops, stainless steel appliances, a large island, and plenty of cabinet space. The connected living and dining area is perfect for gatherings, with large windows in the living room that fill the space with natural light. There's also a small office near the front — perfect for working from home or quiet study time. A convenient half-bath finishes off the main level.
Upstairs you'll find 3 comfortable bedrooms, a bonus room, laundry, and 2 bathrooms — including a spacious primary suite with a private bathroom and large closet. It's a perfect layout for family living.
The finished basement adds even more space with 2 additional bedrooms, a full bathroom, a kitchenette, laundry, a large flex area, and a separate side entrance — ideal for guests, older kids, or extended family.
This home also includes central air conditioning, a double detached garage, a brand-new backyard deck, and a security system with cameras. The yard is partially fenced, giving you a great starting point for outdoor enjoyment.
You're located just minutes from nearby schools, parks, and walking paths, with quick access to major shopping like CrossIron Mills, Costco, grocery stores, and restaurants. Commuting to Calgary is easy and convenient.
If you're looking for a modern home with space to grow, this one checks all the boxes.
Don't miss out — book your showing today!
Location
State AB
County Airdrie
Zoning R2
Direction W
Rooms
Other Rooms 1
Basement Finished, Full, Suite, Walk-Up To Grade
Interior
Interior Features Quartz Counters, Recessed Lighting
Heating Forced Air, Natural Gas
Cooling Full
Flooring Carpet, Vinyl Plank
Appliance Built-In Electric Range, Central Air Conditioner, Dishwasher, Dryer, Electric Range, Garage Control(s), Range Hood, Refrigerator, Washer, Washer/Dryer Stacked
Laundry In Basement, Multiple Locations, Upper Level
Exterior
Parking Features Double Garage Detached
Garage Spaces 2.0
Garage Description Double Garage Detached
Fence Partial
Community Features Playground, Sidewalks, Walking/Bike Paths
Amenities Available Playground
Roof Type Asphalt Shingle
Porch Deck, Front Porch
Lot Frontage 20.0
Total Parking Spaces 2
Building
Lot Description Back Lane
Foundation Poured Concrete
Architectural Style 2 Storey, Attached-Side by Side
Level or Stories Two
Structure Type Cement Fiber Board,Vinyl Siding,Wood Frame
Others
Restrictions None Known
Tax ID 93038915
Ownership Other






