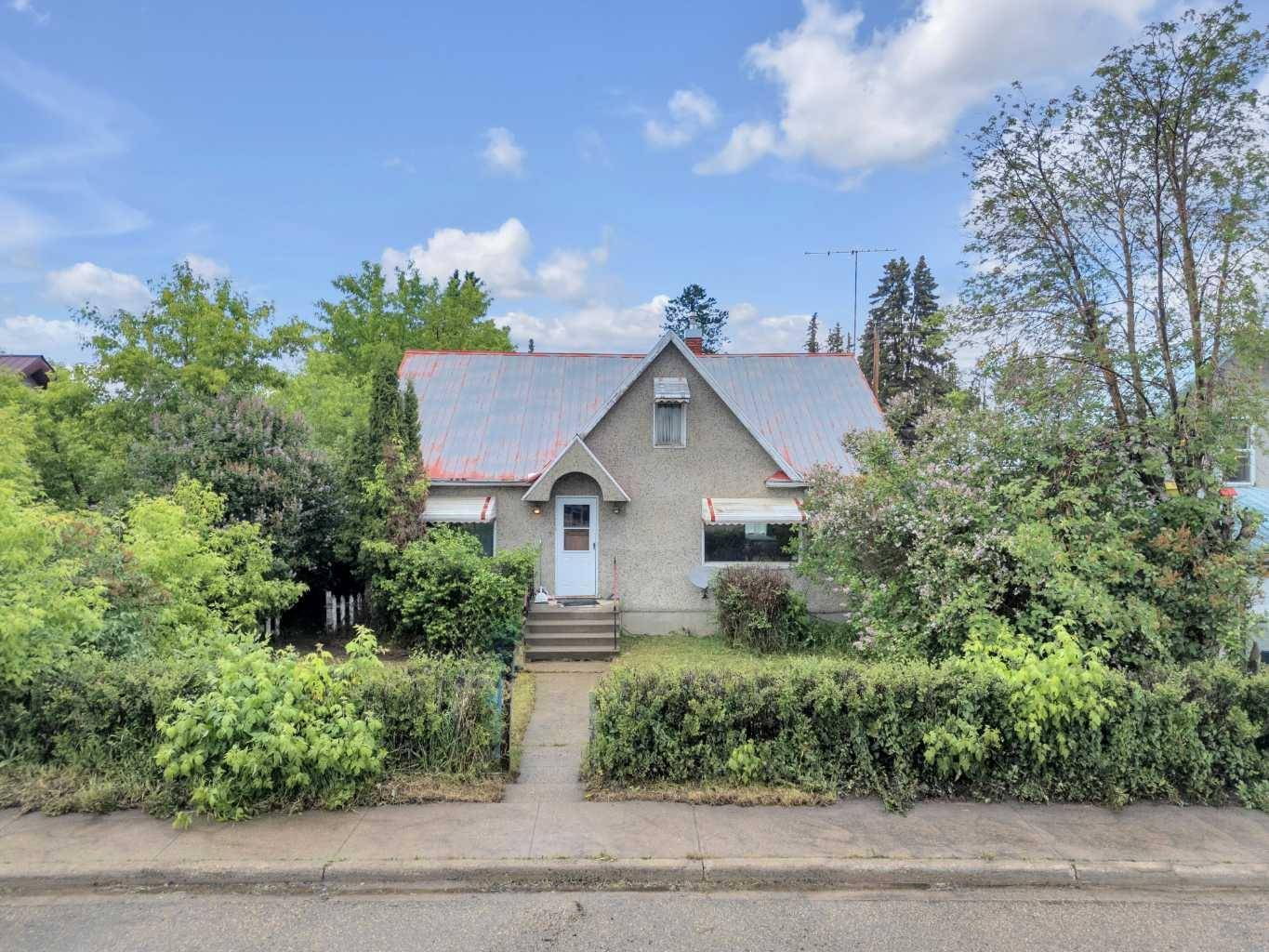GET MORE INFORMATION
$ 256,000
$ 269,000 4.8%
4924 51 AVE Eckville, AB T0M 0X0
4 Beds
2 Baths
1,163 SqFt
UPDATED:
Key Details
Sold Price $256,000
Property Type Single Family Home
Sub Type Detached
Listing Status Sold
Purchase Type For Sale
Square Footage 1,163 sqft
Price per Sqft $220
MLS® Listing ID A2231354
Sold Date 07/18/25
Style Bungalow
Bedrooms 4
Full Baths 1
Half Baths 1
Annual Tax Amount $2,257
Tax Year 2024
Lot Size 6,250 Sqft
Acres 0.14
Property Sub-Type Detached
Source Central Alberta
Property Description
Location
State AB
County Lacombe County
Zoning R2
Direction S
Rooms
Basement Partially Finished, See Remarks
Interior
Interior Features See Remarks
Heating Forced Air
Cooling None
Flooring Carpet, Hardwood, Tile
Appliance Dishwasher, Electric Stove, Refrigerator, Washer
Laundry In Basement
Exterior
Parking Features Single Garage Detached
Garage Spaces 1.0
Garage Description Single Garage Detached
Fence None
Community Features Park, Playground, Schools Nearby, Shopping Nearby, Walking/Bike Paths
Roof Type Metal
Porch Patio
Lot Frontage 50.0
Total Parking Spaces 2
Building
Lot Description Back Yard, Few Trees
Foundation Poured Concrete
Architectural Style Bungalow
Level or Stories One
Structure Type Stucco
Others
Restrictions None Known
Tax ID 57389526
Ownership Private






