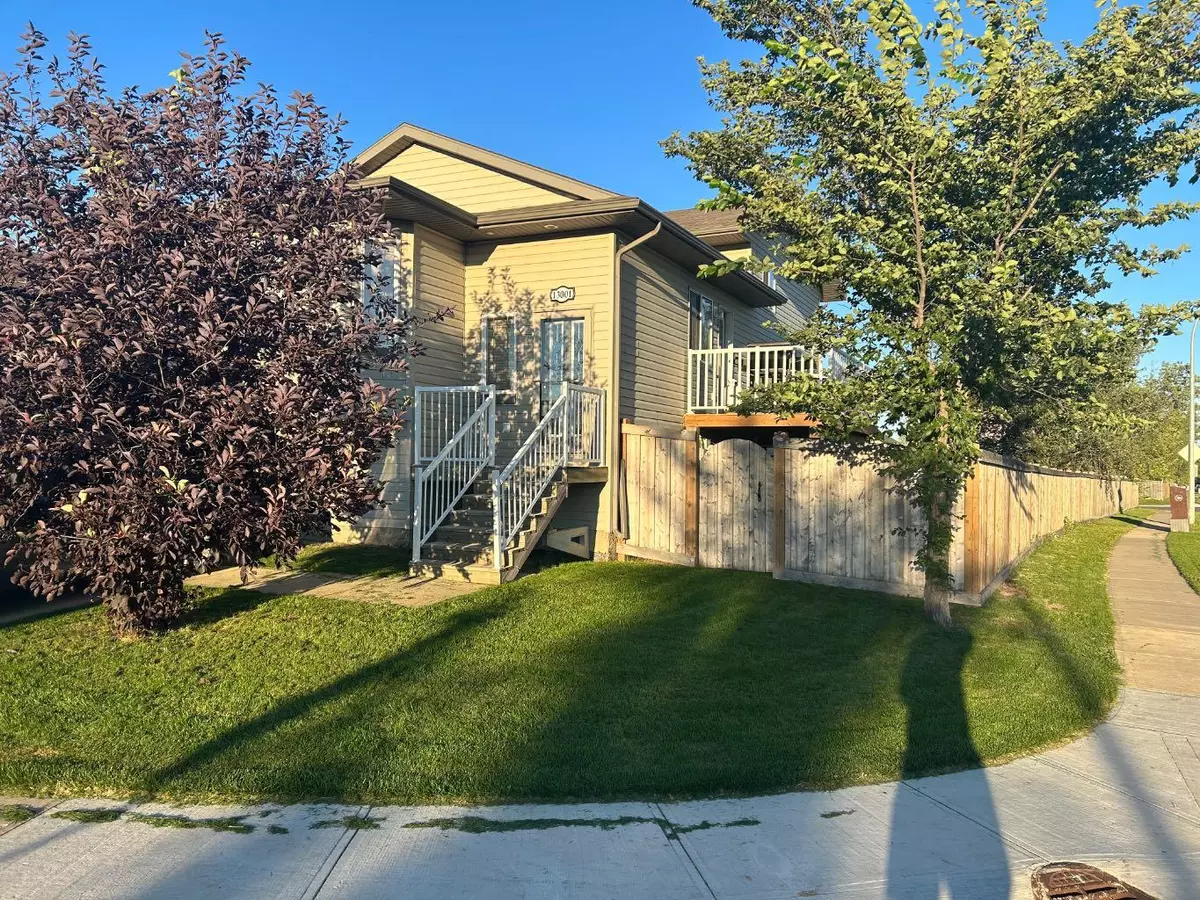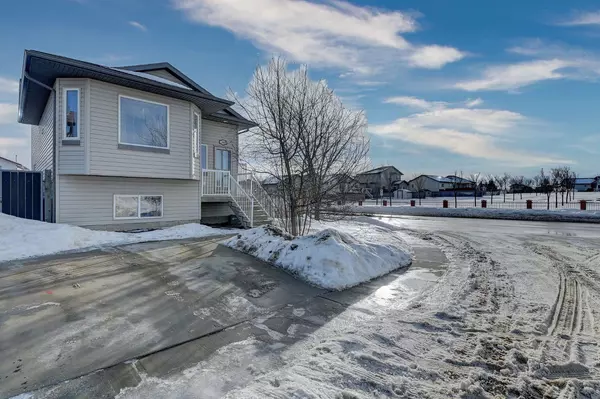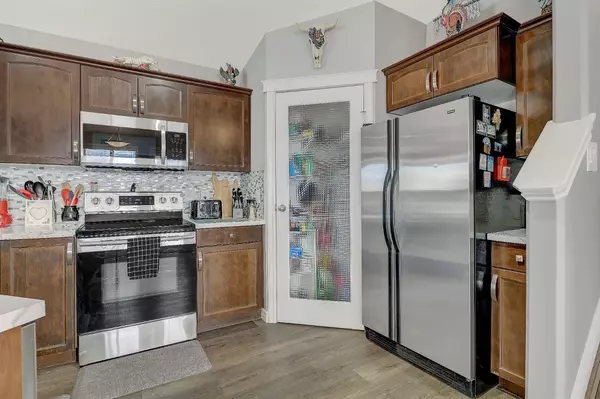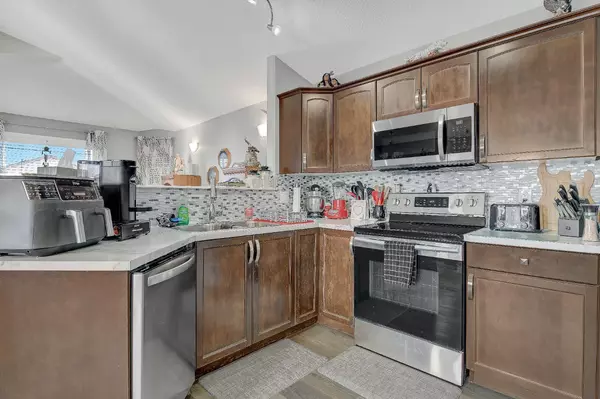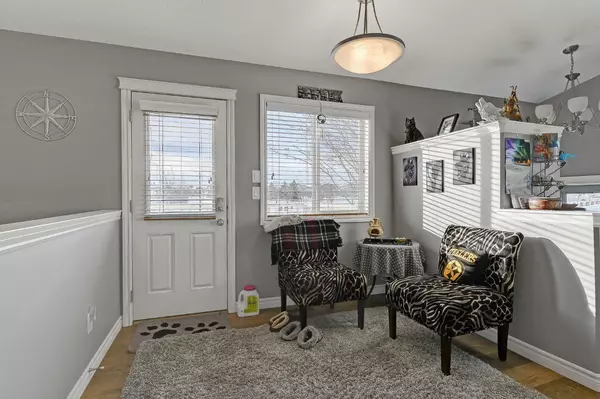13001 90A ST Grande Prairie, AB T8X 0A9
3 Beds
1 Bath
1,460 SqFt
UPDATED:
01/14/2025 03:45 PM
Key Details
Property Type Single Family Home
Sub Type Detached
Listing Status Active
Purchase Type For Sale
Square Footage 1,460 sqft
Price per Sqft $250
Subdivision Lakeland
MLS® Listing ID A2187494
Style 4 Level Split
Bedrooms 3
Full Baths 1
Originating Board Grande Prairie
Year Built 2006
Annual Tax Amount $3,327
Tax Year 2024
Lot Size 5,812 Sqft
Acres 0.13
Property Description
Location
State AB
County Grande Prairie
Zoning RS
Direction W
Rooms
Basement Full, Partially Finished
Interior
Interior Features Open Floorplan, Pantry, Storage
Heating Forced Air
Cooling Central Air
Flooring Vinyl Plank
Inclusions Shed
Appliance Central Air Conditioner, Dishwasher, Electric Stove, Refrigerator, Washer/Dryer, Window Coverings
Laundry In Basement
Exterior
Parking Features Off Street, Parking Pad
Garage Description Off Street, Parking Pad
Fence Fenced
Community Features Park, Playground, Schools Nearby, Shopping Nearby, Sidewalks, Street Lights
Roof Type Asphalt Shingle
Porch Deck
Lot Frontage 124.68
Total Parking Spaces 2
Building
Lot Description Back Yard, Corner Lot, Lawn, Landscaped
Foundation Poured Concrete
Architectural Style 4 Level Split
Level or Stories 4 Level Split
Structure Type Vinyl Siding
Others
Restrictions None Known
Tax ID 92002771
Ownership Private


