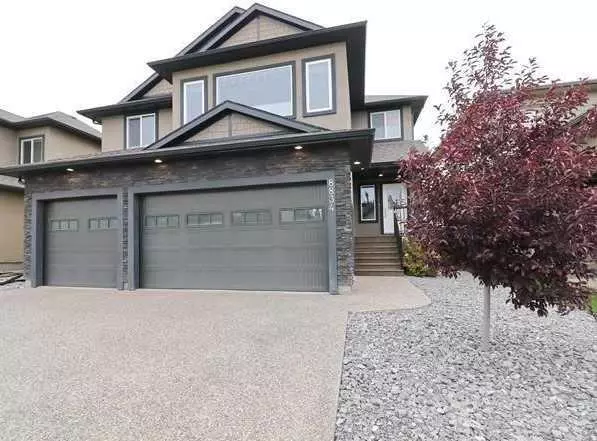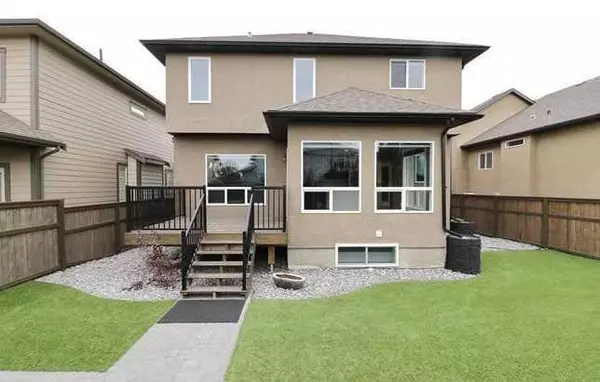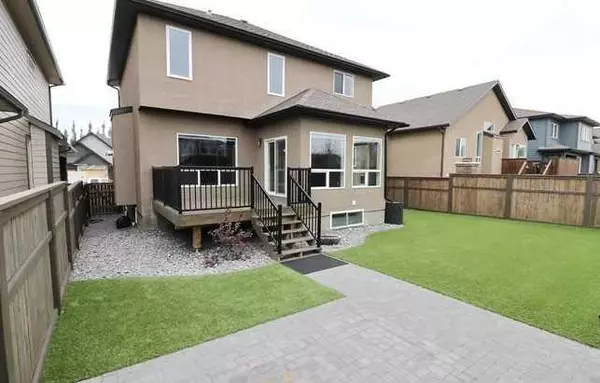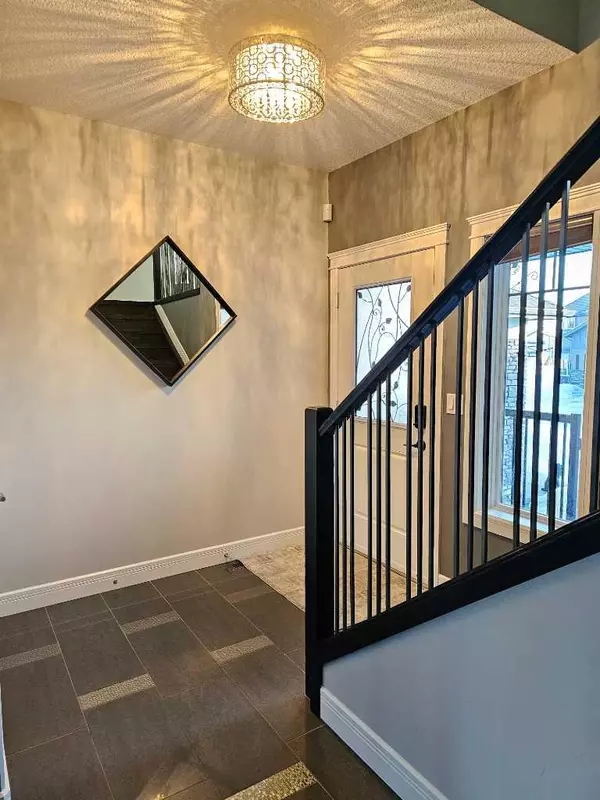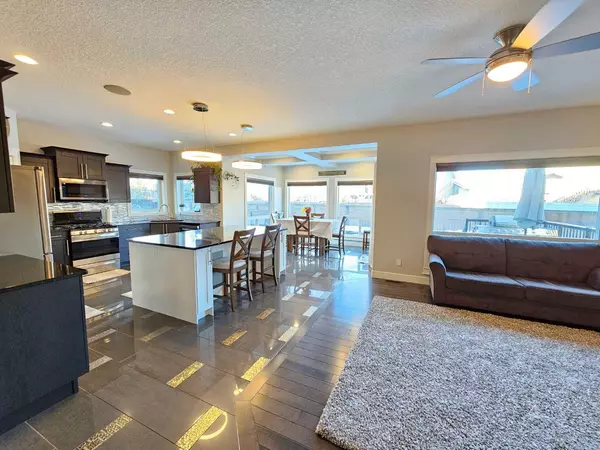8834 60 AVE Grande Prairie, AB T8W 0J9
6 Beds
4 Baths
2,309 SqFt
UPDATED:
01/14/2025 03:15 PM
Key Details
Property Type Single Family Home
Sub Type Detached
Listing Status Active
Purchase Type For Sale
Square Footage 2,309 sqft
Price per Sqft $270
Subdivision Summerside
MLS® Listing ID A2187312
Style 2 Storey
Bedrooms 6
Full Baths 3
Half Baths 1
Originating Board Grande Prairie
Year Built 2013
Annual Tax Amount $7,244
Tax Year 2024
Lot Size 4,822 Sqft
Acres 0.11
Property Description
Main Floor Elegance:
Gourmet kitchen with granite countertops, a large island featuring pot drawers and a wine rack, pantry, and high-end appliances.
Sunlit dining area surrounded by windows, perfect for family meals and entertaining.
Inviting living room with a beautiful fireplace and built-in sound system.
Convenient main-floor laundry, half bath, and a spacious entryway for easy living. Gorgeous hardwood and stunning tile flooring.
Upper-Level Retreat:
Expansive family/media room, perfect for movie nights or gatherings.
Versatile den/bedroom, along with three spacious bedrooms.
Lavish primary suite with a spa-inspired ensuite.
Teen-Friendly Basement:
Fully developed with two large bedrooms and a full bath with double sinks.
Cozy reading or gaming nook for relaxation.
Outdoor Paradise:
Triple attached heated garage for comfort and storage.
Low-maintenance yard with rock gardens, artificial grass, and a great fire pit area. Do not miss out on the opportunity to make this amazing home yours !
Location
State AB
County Grande Prairie
Zoning RS
Direction S
Rooms
Other Rooms 1
Basement Finished, Full
Interior
Interior Features See Remarks
Heating Forced Air
Cooling Central Air
Flooring Carpet, Hardwood, Tile
Fireplaces Number 1
Fireplaces Type Gas
Inclusions WINDOW COVERINGS
Appliance Dishwasher, Gas Stove, Refrigerator, Washer/Dryer
Laundry Main Level
Exterior
Parking Features Triple Garage Attached
Garage Spaces 3.0
Garage Description Triple Garage Attached
Fence Fenced
Community Features Walking/Bike Paths
Roof Type Asphalt Shingle
Porch Deck
Lot Frontage 45.93
Total Parking Spaces 6
Building
Lot Description Back Yard, City Lot
Foundation Poured Concrete
Architectural Style 2 Storey
Level or Stories Two
Structure Type Concrete
Others
Restrictions None Known
Tax ID 91992445
Ownership Joint Venture


