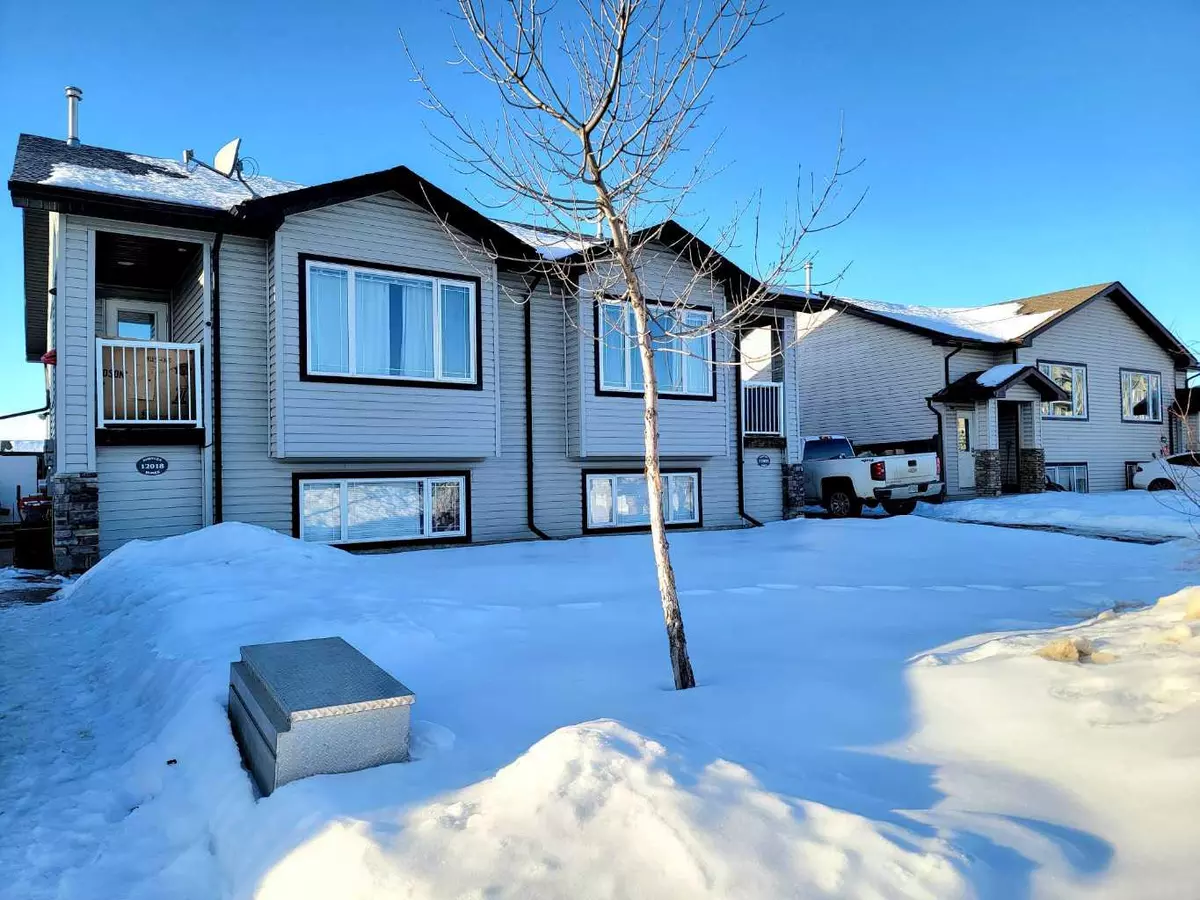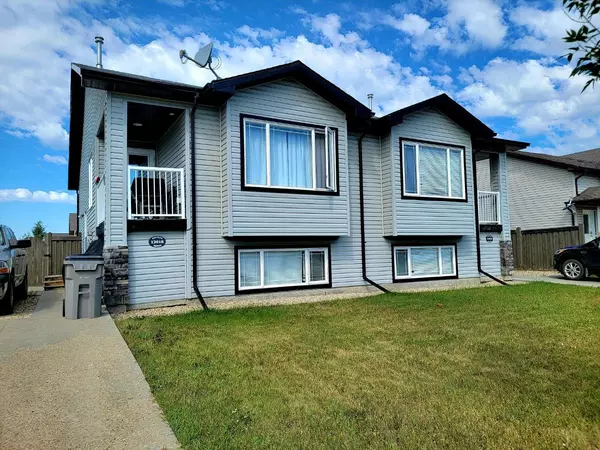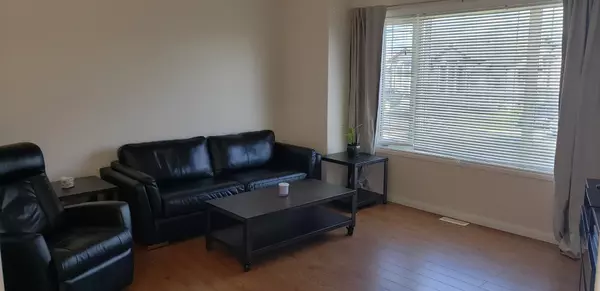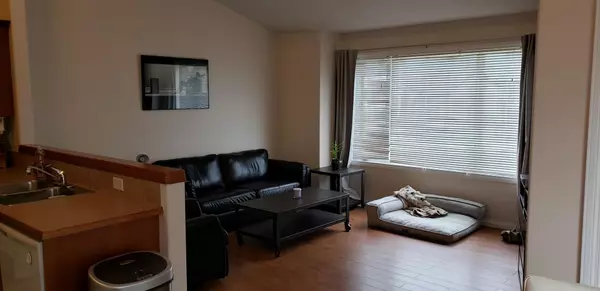12018 102A ST Grande Prairie, AB T8V 0M8
2 Beds
2 Baths
910 SqFt
UPDATED:
01/14/2025 06:45 AM
Key Details
Property Type Single Family Home
Sub Type Semi Detached (Half Duplex)
Listing Status Active
Purchase Type For Sale
Square Footage 910 sqft
Price per Sqft $317
Subdivision Northridge
MLS® Listing ID A2187309
Style Bi-Level,Side by Side
Bedrooms 2
Full Baths 2
Originating Board Grande Prairie
Year Built 2005
Annual Tax Amount $3,296
Tax Year 2024
Lot Size 3,692 Sqft
Acres 0.08
Property Description
Location
State AB
County Grande Prairie
Zoning RS
Direction E
Rooms
Basement Finished, Full
Interior
Interior Features Open Floorplan, Soaking Tub, Sump Pump(s), Vaulted Ceiling(s), Vinyl Windows
Heating Forced Air, Natural Gas
Cooling None
Flooring Carpet, Laminate, Linoleum
Appliance Dishwasher, Microwave, Refrigerator, Stove(s), Washer/Dryer
Laundry Lower Level
Exterior
Parking Features Parking Pad
Garage Description Parking Pad
Fence Fenced
Community Features Playground, Schools Nearby, Shopping Nearby, Sidewalks, Street Lights
Roof Type Asphalt Shingle
Porch Front Porch
Lot Frontage 32.19
Exposure W
Total Parking Spaces 2
Building
Lot Description City Lot, Standard Shaped Lot, Street Lighting
Foundation Poured Concrete
Architectural Style Bi-Level, Side by Side
Level or Stories Bi-Level
Structure Type Vinyl Siding
Others
Restrictions None Known
Tax ID 91997445
Ownership Joint Venture,Private






