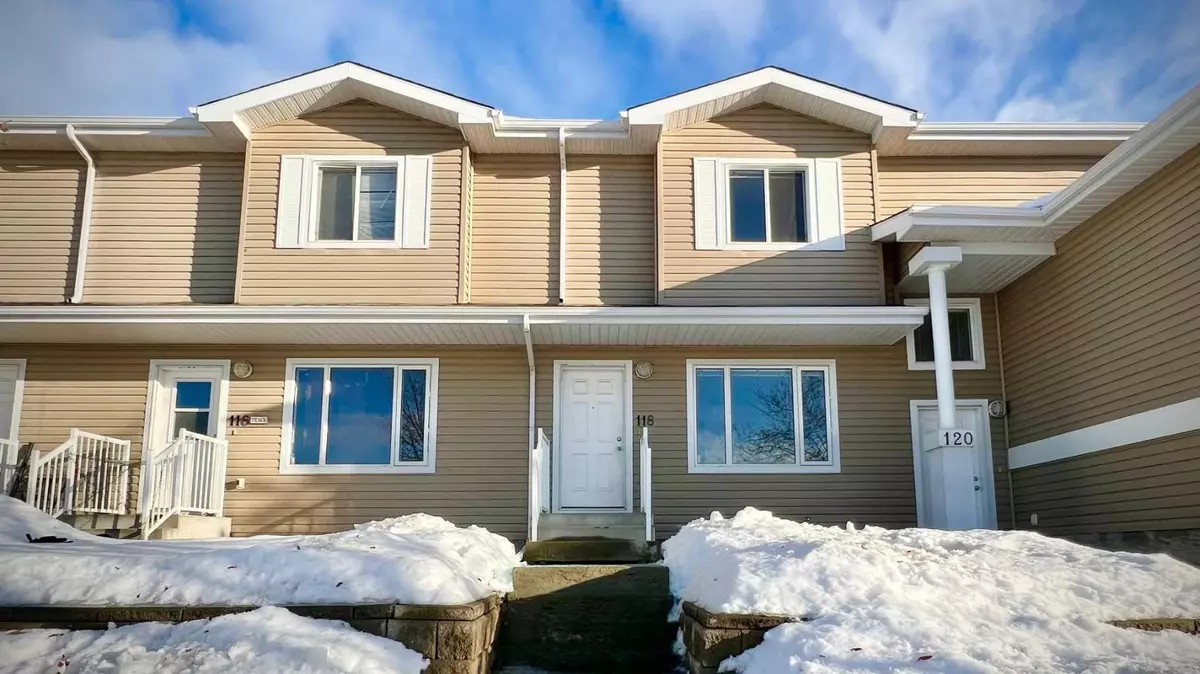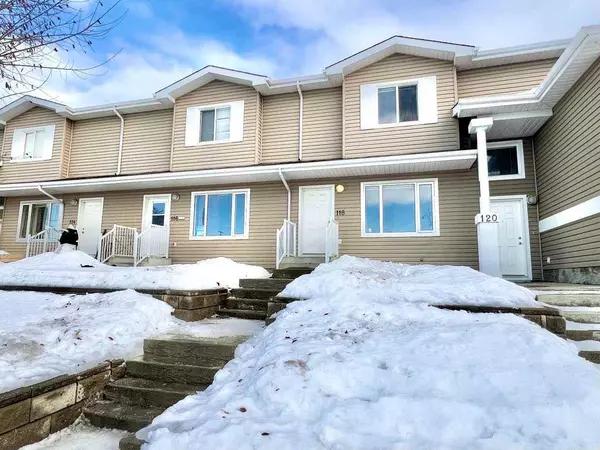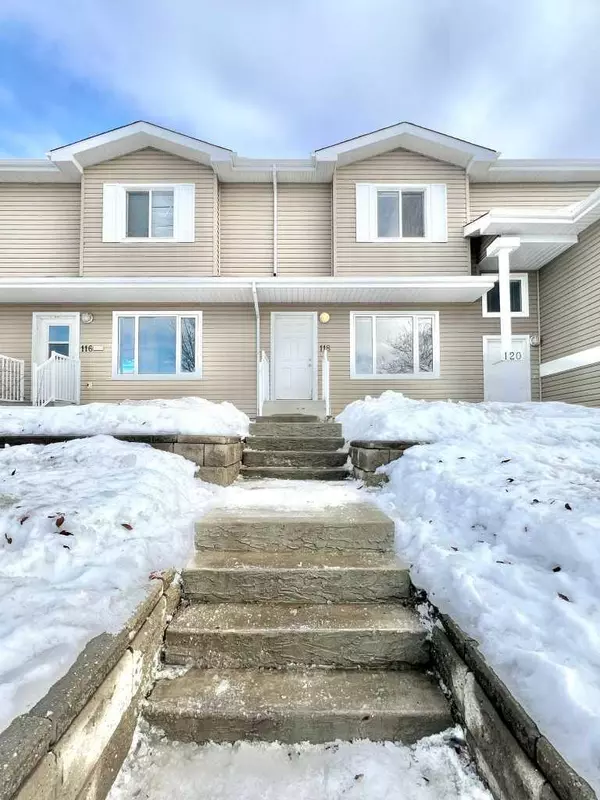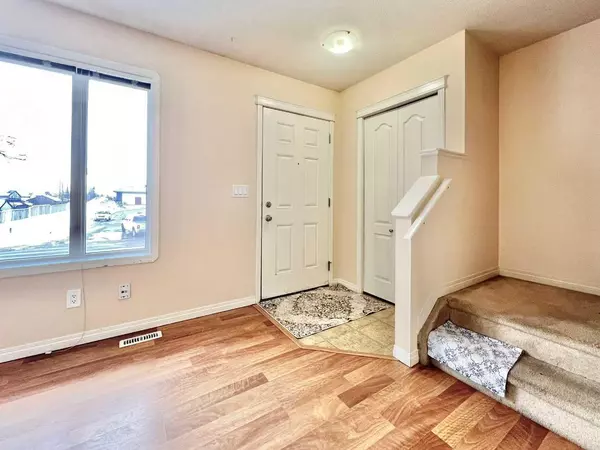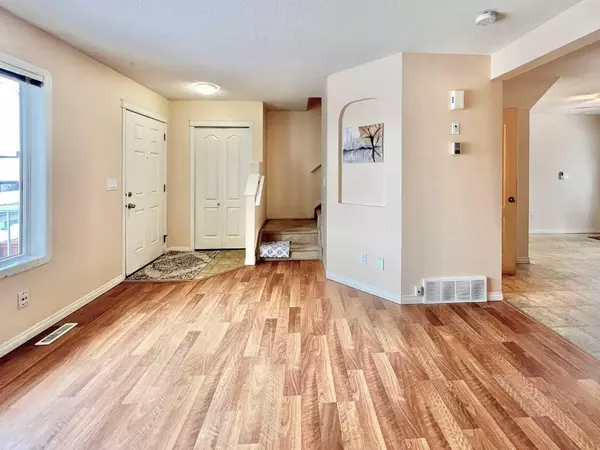9105 91 ST #118 Grande Prairie, AB T8X0E6
4 Beds
2 Baths
1,015 SqFt
UPDATED:
01/13/2025 11:10 PM
Key Details
Property Type Townhouse
Sub Type Row/Townhouse
Listing Status Active
Purchase Type For Sale
Square Footage 1,015 sqft
Price per Sqft $211
Subdivision Cobblestone
MLS® Listing ID A2187113
Style 2 Storey
Bedrooms 4
Full Baths 1
Half Baths 1
Condo Fees $425
Originating Board Grande Prairie
Year Built 2007
Annual Tax Amount $2,513
Tax Year 2024
Lot Size 2,147 Sqft
Acres 0.05
Property Description
Perfectly positioned for convenience, this home is steps away from a coffee shop, convenience store, liquor store, and a K-8 school. Just a few blocks further, you'll find a grocery store, pharmacy, dentist, optometrist, dining options, salon, pet store and more!! This property is an ideal location for any lifestyle whether you're a first time home buyer, downsizing or adding to your investment portfolio.
Inside, the recently painted main floor offers a bright and inviting living room that flows seamlessly into the practical U-shaped kitchen, complete with tons of warm pecan cabinets. The dining area is spacious enough for entertaining, and the convenience of a two-piece powder room on this level adds to the functionality of the space.
Upstairs you'll find a large west-facing primary bedroom with a large deep double closet. Two additional spare bedrooms provide ample space for family or guests, while the functional four-piece bathroom and large linen closet offer practical storage solutions. The second-floor laundry facilities mean you'll never have to carry clothes up and down stairs again.
The basement is a standout feature of this home, with 90% of the work already completed. Drywall, ceilings, paint and electrical are finished, leaving only flooring and trim to create an additional 470 square feet of versatile living space. The fourth bedroom and large rec room are located on this floor - the owner designed this space with tons of electrical plug ins, additional lighting and wiring for a tv and surround speakers as well as a desk or cabinets along the staircase wall.
This property offers the peace of mind of a recently replaced hot water tank and includes snow removal, lawn care, exterior maintenance, and building insurance all included in the condo fees.
Located in a vibrant neighborhood close to schools, amenities, and dining, this townhouse provides the perfect blend of comfort and convenience. Schedule your showing today to experience everything this fantastic home has to offer!
Location
State AB
County Grande Prairie
Zoning RM
Direction W
Rooms
Basement Full, Partially Finished
Interior
Interior Features Laminate Counters, Open Floorplan, Vinyl Windows
Heating Forced Air
Cooling None
Flooring Carpet, Laminate, Linoleum
Inclusions blinds
Appliance Dishwasher, Electric Stove, Microwave, Range Hood, Refrigerator, Washer/Dryer
Laundry Upper Level
Exterior
Parking Features Off Street, Parking Pad
Garage Description Off Street, Parking Pad
Fence None
Community Features None
Amenities Available Snow Removal
Roof Type Asphalt Shingle
Porch None
Lot Frontage 19.03
Total Parking Spaces 2
Building
Lot Description Low Maintenance Landscape
Story 2
Foundation Poured Concrete
Architectural Style 2 Storey
Level or Stories Two
Structure Type Vinyl Siding,Wood Frame
Others
HOA Fee Include Insurance,Maintenance Grounds,Professional Management,Reserve Fund Contributions,Snow Removal,Trash,Water
Restrictions Condo/Strata Approval
Tax ID 92016883
Ownership Private
Pets Allowed Restrictions


