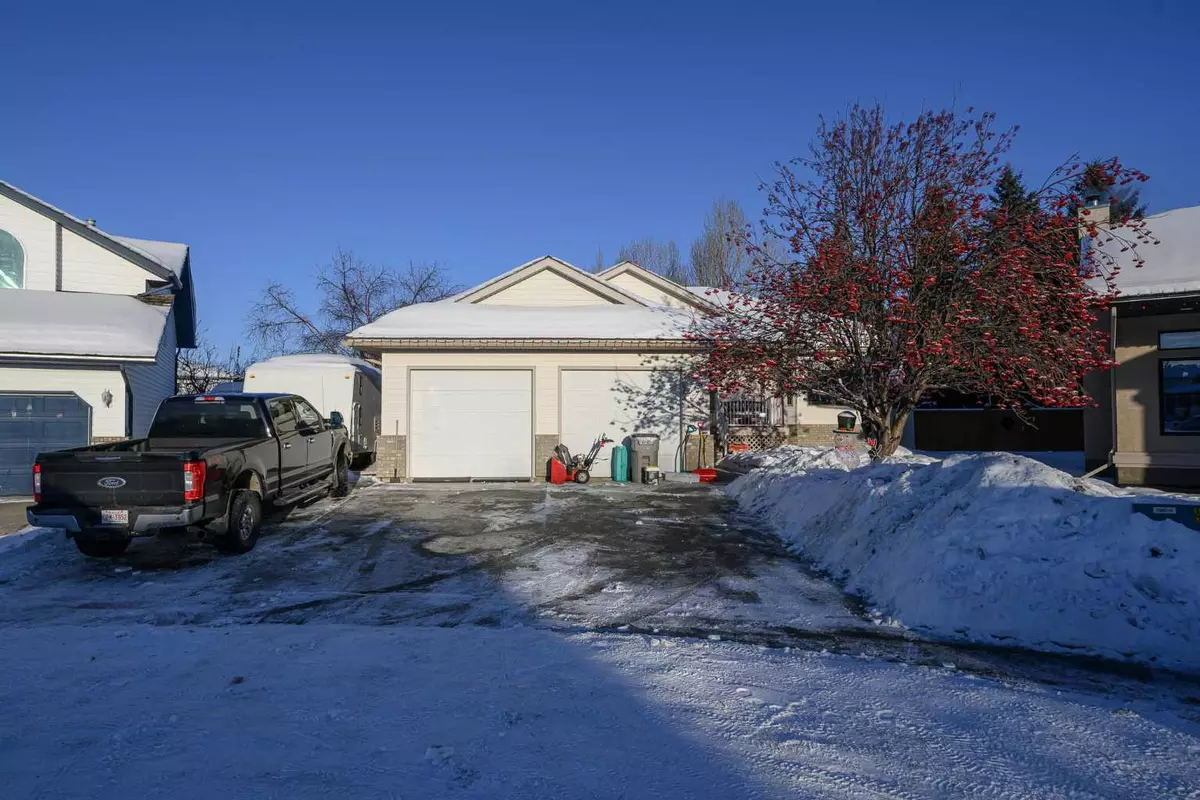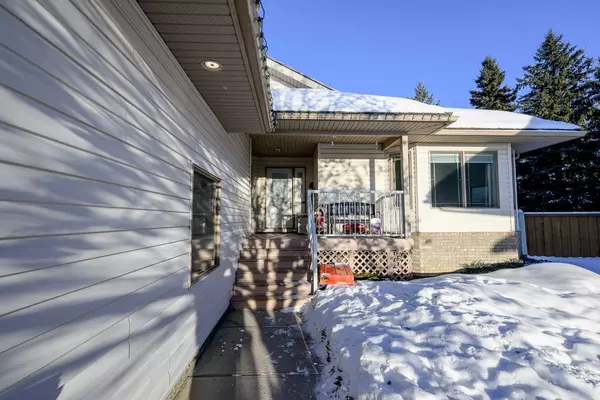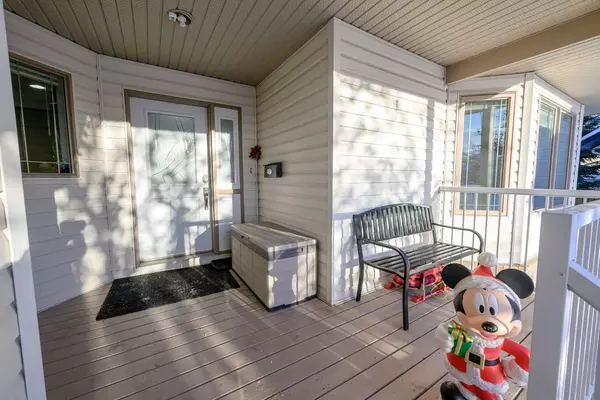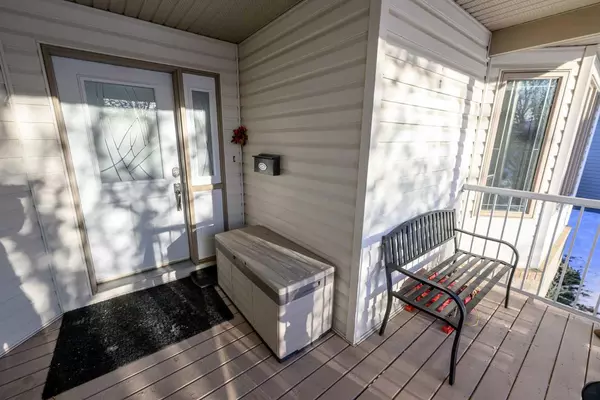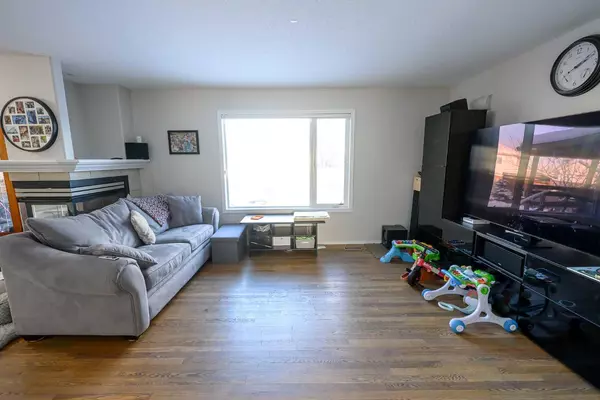6143 97 ST Grande Prairie, AB T8W 2J4
5 Beds
3 Baths
1,370 SqFt
UPDATED:
01/14/2025 12:15 AM
Key Details
Property Type Single Family Home
Sub Type Detached
Listing Status Active
Purchase Type For Sale
Square Footage 1,370 sqft
Price per Sqft $364
Subdivision Country Club West
MLS® Listing ID A2183022
Style Bungalow
Bedrooms 5
Full Baths 3
Originating Board Grande Prairie
Year Built 1998
Annual Tax Amount $5,537
Tax Year 2024
Lot Size 9,147 Sqft
Acres 0.21
Property Description
This stunning bungalow, located on a corner lot in the prestigious Country Club West, is packed with features and upgrades! Inside, the main floor has been recently renovated, including new flooring and freshly painted walls. The spacious living and dining area boasts a 3-sided gas fireplace and large windows that fill the space with natural light. The kitchen offers plenty of cabinet space, making it a dream for any cook. The primary bedroom features his-and-hers closets and a full ensuite, with options for an additional main-floor laundry area for added convenience.
The mudroom connects to the fully finished garage, which is insulated, painted, and spackled with built-in shelving. The garage also includes entry off the RV parking pad and a private entrance to the basement.
Downstairs, you'll find a second laundry/storage area, a cold room, and a utility room. The basement offers a spacious living area with a second gas fireplace, two large bedrooms, a full bathroom, and additional room that could be used as a media room, gym, potential basement suite, bedroom or anything that fits your needs.
Step outside to enjoy the beautifully landscaped yard with mature trees, shrubs, and garden beds. The covered front porch features an aluminum railing, and the backyard offers a deck, firepit area, and a charming shed designed to match the house. Two gated entries on either side of the yard provide additional access and functionality.
Recent updates include freshly painted walls throughout the home (upstairs, downstairs, and the stairs inside the garage) plus professionally cleaned carpets and ducts.
With too many features to list, this custom home on a stunning lot is a must-see! Book your showing today!
Location
State AB
County Grande Prairie
Zoning RR
Direction SW
Rooms
Other Rooms 1
Basement Finished, Full
Interior
Interior Features Ceiling Fan(s), Central Vacuum, See Remarks, Separate Entrance, Storage
Heating Fireplace(s)
Cooling None
Flooring Carpet, Hardwood, Linoleum
Fireplaces Number 2
Fireplaces Type Gas
Appliance Dishwasher, Microwave Hood Fan, Refrigerator, Stove(s), Washer/Dryer
Laundry In Basement, Main Level, Multiple Locations
Exterior
Parking Features Double Garage Attached
Garage Spaces 2.0
Garage Description Double Garage Attached
Fence Fenced
Community Features Park, Playground, Schools Nearby, Sidewalks, Street Lights
Roof Type Pine Shake
Porch Porch, Rear Porch, See Remarks
Lot Frontage 44.03
Total Parking Spaces 5
Building
Lot Description Corner Lot, Cul-De-Sac, Irregular Lot, Landscaped, Many Trees, Pie Shaped Lot
Foundation Poured Concrete
Architectural Style Bungalow
Level or Stories One
Structure Type Vinyl Siding
Others
Restrictions None Known
Tax ID 91980245
Ownership Private


