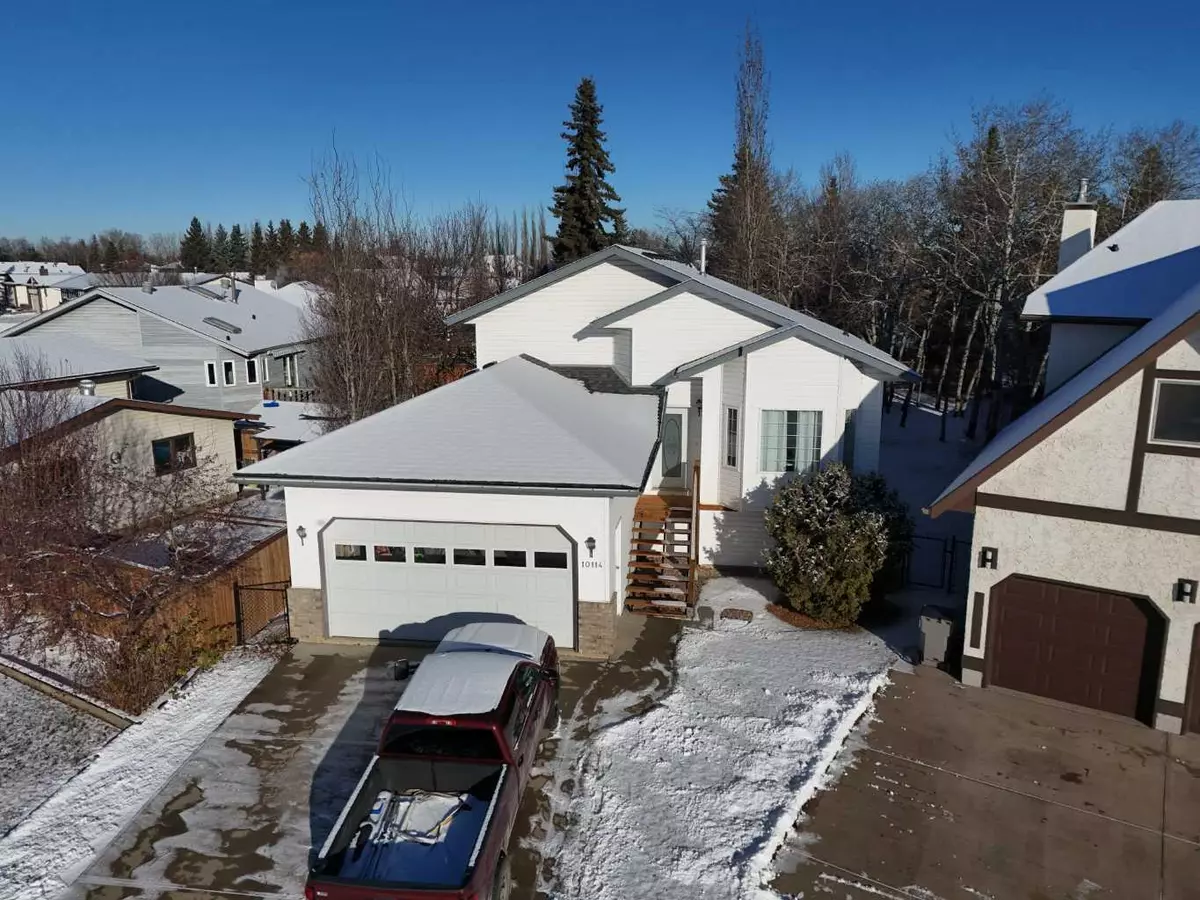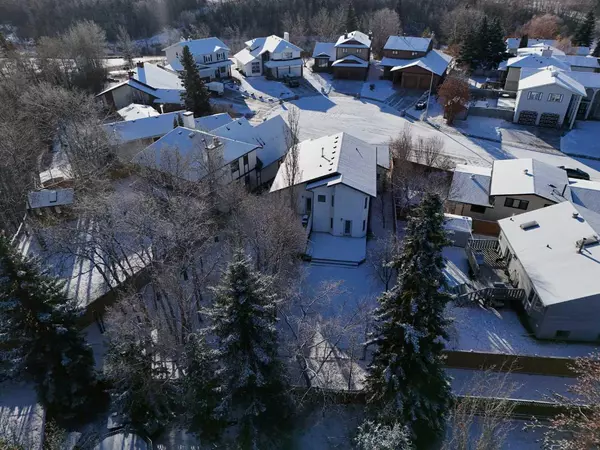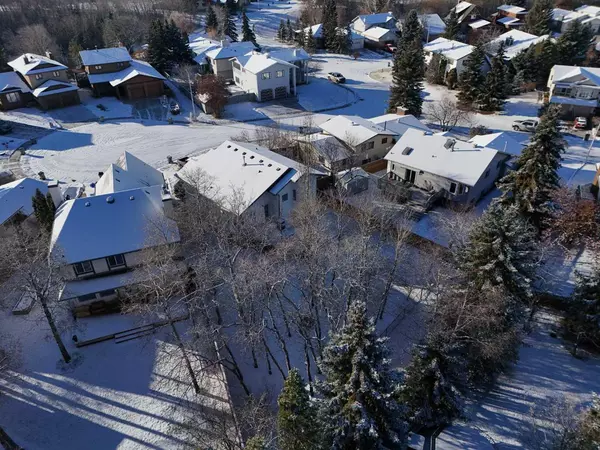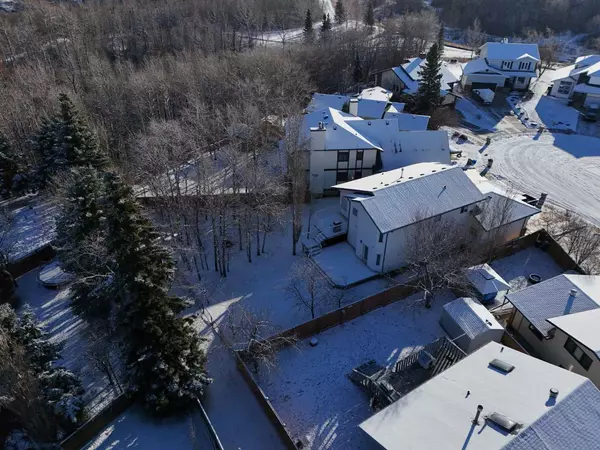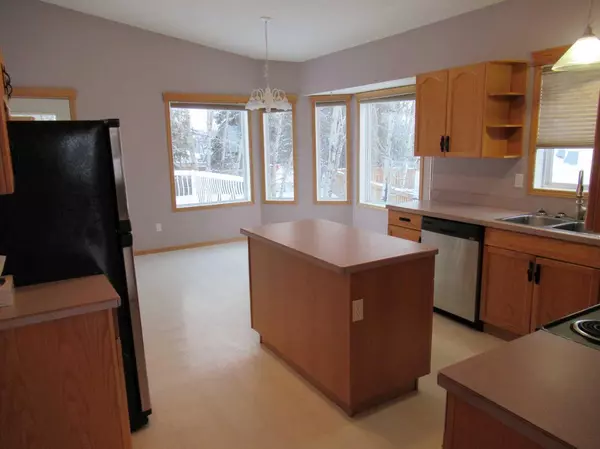10114 80 AVE Grande Prairie, AB T8W 1Z9
3 Beds
3 Baths
2,014 SqFt
UPDATED:
01/09/2025 04:45 PM
Key Details
Property Type Single Family Home
Sub Type Detached
Listing Status Active
Purchase Type For Sale
Square Footage 2,014 sqft
Price per Sqft $230
Subdivision Mission Heights
MLS® Listing ID A2178952
Style 4 Level Split
Bedrooms 3
Full Baths 3
Originating Board Grande Prairie
Year Built 1998
Annual Tax Amount $4,847
Tax Year 2024
Lot Size 8,255 Sqft
Acres 0.19
Property Description
Location
State AB
County Grande Prairie
Zoning RG
Direction S
Rooms
Other Rooms 1
Basement Full, Partially Finished
Interior
Interior Features High Ceilings, Jetted Tub, Open Floorplan, See Remarks
Heating Forced Air
Cooling None
Flooring Carpet, Hardwood, Linoleum
Fireplaces Number 1
Fireplaces Type Gas
Appliance Dishwasher, Electric Range, Refrigerator, Washer/Dryer
Laundry In Basement
Exterior
Parking Features Double Garage Attached
Garage Spaces 2.0
Garage Description Double Garage Attached
Fence Fenced
Community Features Park, Playground, Schools Nearby, Shopping Nearby
Roof Type Asphalt Shingle
Porch Deck, Patio
Lot Frontage 32.81
Total Parking Spaces 4
Building
Lot Description Back Lane, Back Yard, Cul-De-Sac, Environmental Reserve
Foundation Poured Concrete
Architectural Style 4 Level Split
Level or Stories 4 Level Split
Structure Type Brick,Vinyl Siding
Others
Restrictions None Known
Tax ID 91958474
Ownership Other


