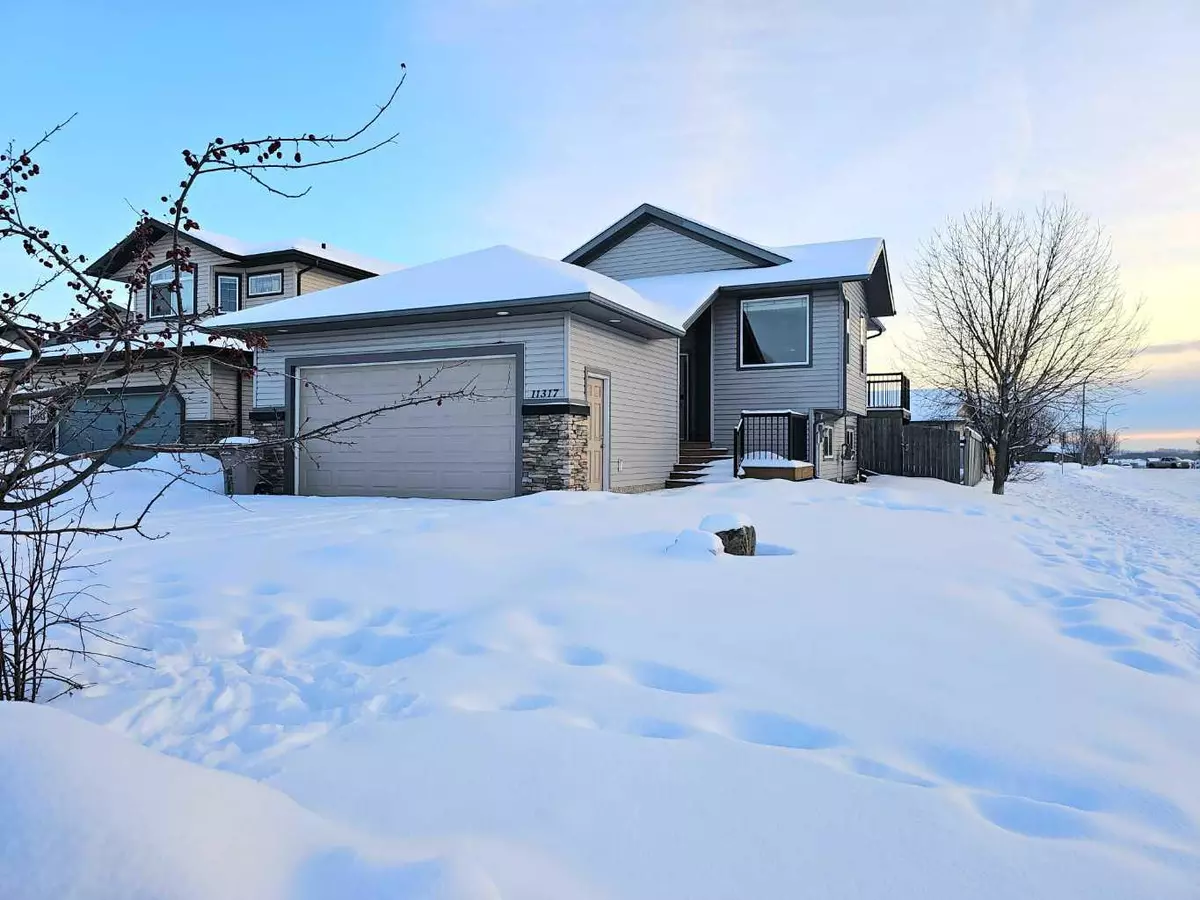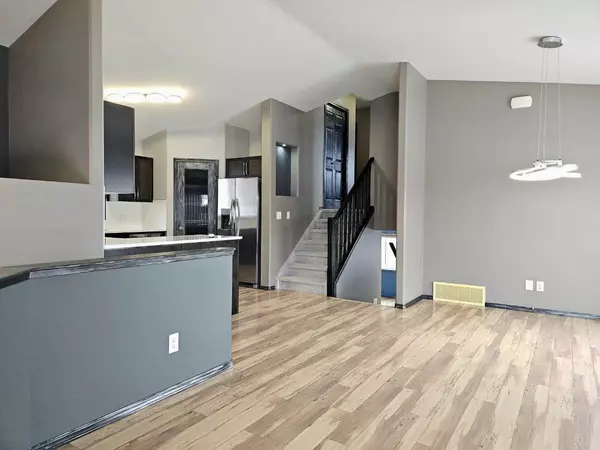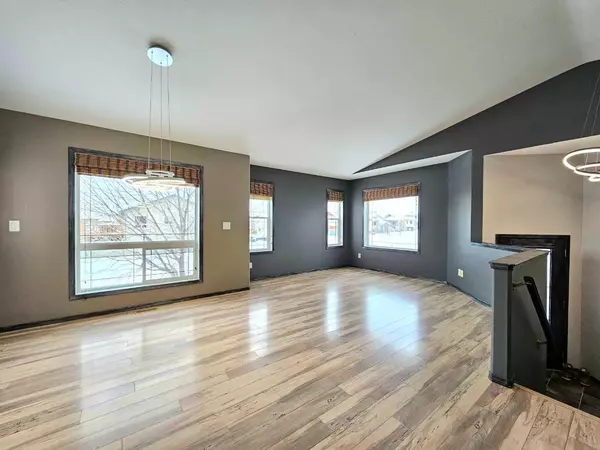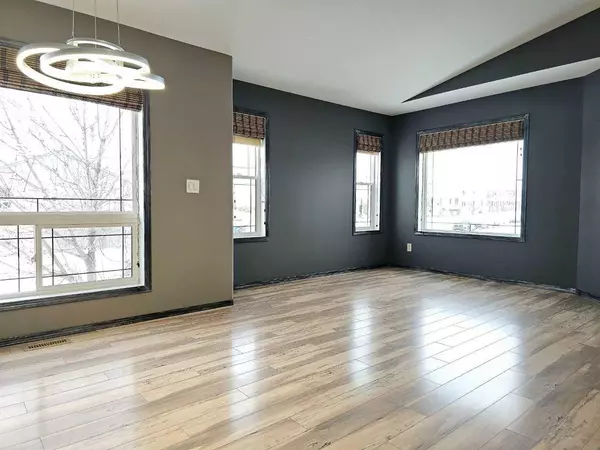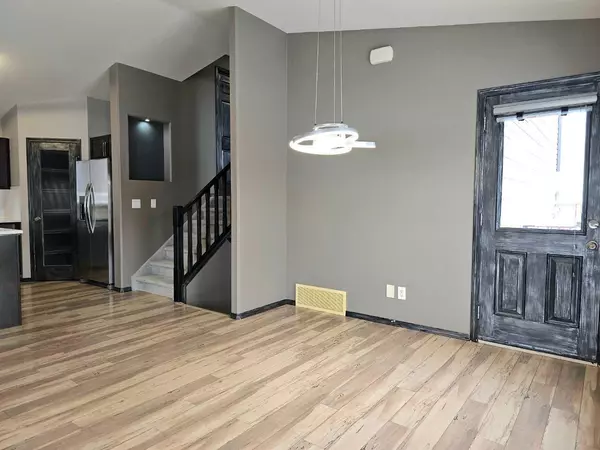11317 71 AVE Grande Prairie, AB T8W 0G6
4 Beds
3 Baths
1,545 SqFt
UPDATED:
01/03/2025 06:25 PM
Key Details
Property Type Single Family Home
Sub Type Detached
Listing Status Active
Purchase Type For Sale
Square Footage 1,545 sqft
Price per Sqft $283
Subdivision Pinnacle Ridge
MLS® Listing ID A2184191
Style 4 Level Split
Bedrooms 4
Full Baths 3
Originating Board Grande Prairie
Year Built 2008
Annual Tax Amount $4,464
Tax Year 2024
Lot Size 6,723 Sqft
Acres 0.15
Property Description
The upper floor features Two bedrooms, including the primary suite. The home's bathrooms are finished with crisp white fixtures and neutral tones, providing a clean and fresh ambiance. The homes other 2 bedrooms, 3rd bathroom & 2nd family room are located in the basement.
Other great features include CENTRAL AC, Large windows throughout the property that allow for abundant natural light, while strategically placed recessed lighting and modern fixtures enhance the overall illumination. The color palette alternates between cool grays, warm neutrals, and deep navy, creating a harmonious and contemporary atmosphere.
Storage solutions are integrated seamlessly, with a HEATED GARAGE and built-in shelving in various rooms. The property's ~1540 sq. ft. layout is thoughtfully designed to maximize space efficiency while maintaining an open and airy feel. Located a stones throw from Isabelle Campbell School, this home represents modern urban living in Grande Prairie. Book your viewing today!!
Location
State AB
County Grande Prairie
Zoning RS
Direction N
Rooms
Other Rooms 1
Basement Separate/Exterior Entry, Full, Walk-Out To Grade
Interior
Interior Features Built-in Features, Ceiling Fan(s), No Smoking Home, Open Floorplan, Pantry, Quartz Counters
Heating Forced Air, Natural Gas
Cooling Central Air
Flooring Carpet, Laminate, Tile
Fireplaces Number 2
Fireplaces Type Basement, Gas
Appliance Dishwasher, Microwave, Refrigerator, Stove(s), Washer/Dryer
Laundry Laundry Room, Main Level, Sink
Exterior
Parking Features Double Garage Attached, Heated Garage
Garage Spaces 2.0
Garage Description Double Garage Attached, Heated Garage
Fence Fenced
Community Features Playground, Schools Nearby, Shopping Nearby, Sidewalks, Street Lights
Roof Type Asphalt Shingle
Porch Deck
Lot Frontage 51.45
Total Parking Spaces 4
Building
Lot Description Back Yard, City Lot, Corner Lot, Front Yard, Lawn, Landscaped
Foundation Poured Concrete
Architectural Style 4 Level Split
Level or Stories 4 Level Split
Structure Type Vinyl Siding,Wood Frame
Others
Restrictions None Known
Tax ID 91954592
Ownership Private


